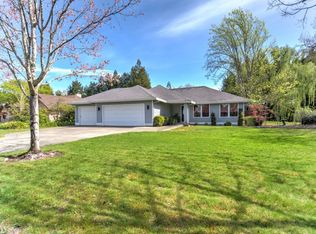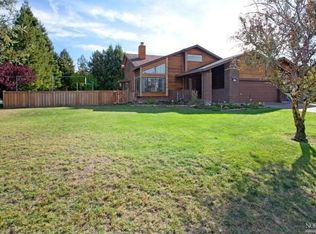Sold for $1,175,000
$1,175,000
312 Countryside Drive, Santa Rosa, CA 95401
5beds
2,612sqft
Single Family Residence
Built in 1988
0.36 Acres Lot
$1,201,000 Zestimate®
$450/sqft
$6,254 Estimated rent
Home value
$1,201,000
$1.08M - $1.35M
$6,254/mo
Zestimate® history
Loading...
Owner options
Explore your selling options
What's special
Move into the sought after Countryside Estates. Live in a distinguished gated community close to everything but with a country feel. Only minutes to shopping and fantastic wineries, and easy access to Hwy 12 to get across town with ease. This five bedroom three and a half bathroom home just under three thousand square feet has everything you have been looking for. This Home has curb appeal to invite your guest and a thoughtful outdoor entertainment area to sit and enjoy food and immerse in great conversation. The total lot is approaching half an acre without a neighbor on either side of the home. Inside you get to enjoy warm maple wood floors, updated kitchen with Viking double oven range, beautiful white quartz counters, and ample storage with cabinets galore. Other features the home offers for peace of mind is newer Da Vinci roof, high efficiency HVAC, Bosch instant hot water, wired alarm system, and boat/rv parking.
Zillow last checked: 8 hours ago
Listing updated: October 01, 2025 at 10:03am
Listed by:
Andrew R Oandason DRE #01341329 707-364-5589,
Excellerate Real Estate 707-799-4533
Bought with:
Theresa Disbro, DRE #01928995
Keller Williams Realty
Source: BAREIS,MLS#: 325049575 Originating MLS: Sonoma
Originating MLS: Sonoma
Facts & features
Interior
Bedrooms & bathrooms
- Bedrooms: 5
- Bathrooms: 4
- Full bathrooms: 3
- 1/2 bathrooms: 1
Primary bedroom
- Features: Walk-In Closet(s)
Bedroom
- Level: Main,Upper
Primary bathroom
- Features: Shower Stall(s), Soaking Tub, Tile
Bathroom
- Level: Main
Dining room
- Features: Formal Area
- Level: Main
Family room
- Level: Main
Kitchen
- Features: Breakfast Nook
- Level: Main
Living room
- Level: Main
Heating
- Central, Fireplace(s), MultiZone, Natural Gas
Cooling
- Ceiling Fan(s), Central Air, MultiZone
Appliances
- Included: Dishwasher, Disposal, Gas Cooktop, Range Hood
- Laundry: Ground Floor, Inside Room
Features
- Flooring: Carpet, Tile, Wood
- Windows: Window Coverings, Screens
- Has basement: No
- Number of fireplaces: 1
- Fireplace features: Family Room, Gas Starter
Interior area
- Total structure area: 2,612
- Total interior livable area: 2,612 sqft
Property
Parking
- Total spaces: 6
- Parking features: Garage Door Opener, Inside Entrance, Paved
- Garage spaces: 2
- Has uncovered spaces: Yes
Features
- Levels: Two
- Stories: 2
- Patio & porch: Enclosed
- Fencing: Fenced,Full,Wood
Lot
- Size: 0.36 Acres
- Features: Auto Sprinkler F&R, Corner Lot, Landscaped, Landscape Front, Private, Shape Regular
Details
- Parcel number: 035550046000
- Special conditions: Standard
Construction
Type & style
- Home type: SingleFamily
- Architectural style: Contemporary,Traditional
- Property subtype: Single Family Residence
Materials
- Wood Siding
- Foundation: Concrete Perimeter
- Roof: Composition
Condition
- Year built: 1988
Utilities & green energy
- Electric: 220 Volts in Laundry
- Sewer: Public Sewer
- Water: Public
- Utilities for property: Internet Available, Public
Community & neighborhood
Community
- Community features: Gated
Location
- Region: Santa Rosa
HOA & financial
HOA
- Has HOA: Yes
- HOA fee: $220 monthly
- Amenities included: None
- Services included: Management, Road
- Association name: Common Interest Managment Services
- Association phone: 707-544-9443
Price history
| Date | Event | Price |
|---|---|---|
| 9/30/2025 | Sold | $1,175,000-5.9%$450/sqft |
Source: | ||
| 8/23/2025 | Contingent | $1,249,000$478/sqft |
Source: | ||
| 8/4/2025 | Price change | $1,249,000-3.8%$478/sqft |
Source: | ||
| 6/10/2025 | Listed for sale | $1,299,000+26.5%$497/sqft |
Source: | ||
| 9/10/2020 | Sold | $1,027,000-5.8%$393/sqft |
Source: | ||
Public tax history
| Year | Property taxes | Tax assessment |
|---|---|---|
| 2025 | $13,029 +4.2% | $1,111,654 +2% |
| 2024 | $12,501 +1.7% | $1,089,858 +2% |
| 2023 | $12,297 +4.3% | $1,068,490 +2% |
Find assessor info on the county website
Neighborhood: 95401
Nearby schools
GreatSchools rating
- 4/10Wright Elementary SchoolGrades: K-8Distance: 0.8 mi
- 2/10Elsie Allen High SchoolGrades: 9-12Distance: 2.7 mi
Get pre-qualified for a loan
At Zillow Home Loans, we can pre-qualify you in as little as 5 minutes with no impact to your credit score.An equal housing lender. NMLS #10287.

