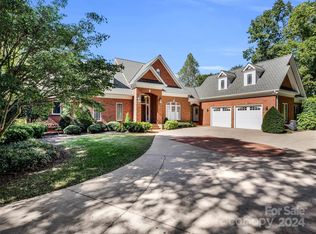Beautiful Mountain Views!! This beautiful 2 bedroom, 3 full bath home with a finished basement is nestled on a private hilltop. The beautiful mountain view can be enjoyed year round from the screened porch or the deck that is accessible from the master suite or the family room. The home has been recently remodeled and improvements include new granite counter tops, new bathtubs, new fixtures throughout, new hardwood flooring and new paint throughout. The basement is finished with rustic barnwood and offers 2 bonus rooms with closets and a workshop complete with a workbench. To make this home complete - it sits on 6.97 acres! Call to schedule your showing today. You have to see to appreciate!
This property is off market, which means it's not currently listed for sale or rent on Zillow. This may be different from what's available on other websites or public sources.

