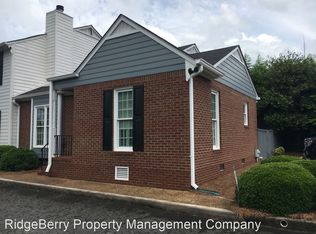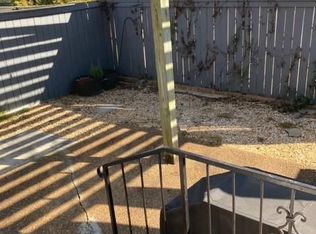Appealing upgraded 2 Bedroom, 2 Full Bath Condo in Colony Park in desirable East Rome area. Renovated Bathrooms with new vanities, walk in shower and granite cabinet tops. Kitchen also has been renovated with beautiful granite counter tops and comes with all appliances including built in Microwave. Bay window dining and large living area. One Master Bedroom has beautiful maintained hardwood floors and a masonry fireplace. Huge storage area in floored attic space. Privacy fence surrounds the relaxing back courtyard. Two parking spaces in front of unit. One level End Unit.
This property is off market, which means it's not currently listed for sale or rent on Zillow. This may be different from what's available on other websites or public sources.

