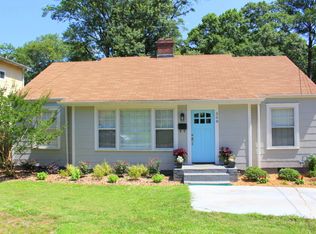Closed
$1,180,000
312 E Pharr Rd, Decatur, GA 30030
5beds
3,100sqft
Single Family Residence
Built in 2023
8,712 Square Feet Lot
$1,200,100 Zestimate®
$381/sqft
$5,536 Estimated rent
Home value
$1,200,100
$1.13M - $1.27M
$5,536/mo
Zestimate® history
Loading...
Owner options
Explore your selling options
What's special
Introducing a masterpiece of modern living in the heart of Decatur's sought-after location, boasting a top school district. This new construction gem offers the epitome of comfort and elegance with its luxurious features and thoughtful design. Step into this 5-bedroom, 4-bathroom haven, where white oak hardwood flooring graces the open floor plan, creating a seamless flow throughout. The living room welcomes you with a gas sandstone fireplace adorned by a rustic wood mantle, setting the perfect ambiance for cozy evenings. The heart of the home, the kitchen, is a culinary enthusiasts dream. An oversized quartz island stands as a centerpiece, complemented by a high-end gas stove and a high-powered custom vent hood. The tile backsplash adds a touch of sophistication, while custom wood shelving showcases your cherished kitchen items. All stainless steel appliances complete the ensemble, catering to both functionality and style. Double sliding doors lead to an enclosed deck with a fireplace, offering a cozy retreat, while the adjacent open deck is primed for grilling with a gas connector, ideal for gatherings and relaxation. Upstairs, indulge in two stunning en-suite bedrooms, including the owners suite. This sanctuary features a vaulted ceiling adorned with wall-to-wall wood beams and arched oversized windows that bathe the room in natural light. The spa-like bathroom is a haven of luxury, boasting a floating double vanity, large mirrors, and exquisite gold wall sconces. A chandelier crowns the soaker tub, complemented by a spacious marble-tiled shower. The owners suite extends to an oversized dressing room with built-in shelving, providing ample space for all your wardrobe needs. An additional 400 SQFT of unfinished space above the two-car garage awaits your creative touch. Inspired by a bohemian Tulum neutral color palette, this home exudes warmth and charm. Modern finishes, open and bright spaces, and unparalleled attention to detail make this property an absolute gem. Conveniently located minutes away from Oakhurst Village, Decatur Square, and a short drive from downtown Atlanta, this home offers the perfect blend of suburban tranquility and urban accessibility. Don't miss the chance to make this Jewel your Own.
Zillow last checked: 8 hours ago
Listing updated: March 04, 2024 at 05:39am
Listed by:
Monique D Williams 4049157875,
Compass
Bought with:
Kevin Fox, 423856
Keller Williams Realty
Source: GAMLS,MLS#: 10210981
Facts & features
Interior
Bedrooms & bathrooms
- Bedrooms: 5
- Bathrooms: 4
- Full bathrooms: 4
- Main level bathrooms: 1
- Main level bedrooms: 1
Dining room
- Features: Separate Room
Kitchen
- Features: Kitchen Island, Pantry, Solid Surface Counters, Walk-in Pantry
Heating
- Other
Cooling
- Ceiling Fan(s), Central Air
Appliances
- Included: Dishwasher, Disposal, Microwave, Refrigerator
- Laundry: Upper Level
Features
- Vaulted Ceiling(s), Double Vanity, Rear Stairs, Walk-In Closet(s)
- Flooring: Hardwood, Stone
- Windows: Double Pane Windows
- Basement: None
- Number of fireplaces: 2
- Fireplace features: Family Room, Outside
- Common walls with other units/homes: No Common Walls
Interior area
- Total structure area: 3,100
- Total interior livable area: 3,100 sqft
- Finished area above ground: 3,100
- Finished area below ground: 0
Property
Parking
- Parking features: Garage Door Opener, Garage
- Has garage: Yes
Features
- Levels: Two
- Stories: 2
- Patio & porch: Deck
- Fencing: Fenced,Back Yard,Wood
- Waterfront features: No Dock Or Boathouse
- Body of water: None
Lot
- Size: 8,712 sqft
- Features: Level
Details
- Parcel number: 15 203 01 052
Construction
Type & style
- Home type: SingleFamily
- Architectural style: Craftsman
- Property subtype: Single Family Residence
Materials
- Other
- Foundation: Block
- Roof: Other
Condition
- New Construction
- New construction: Yes
- Year built: 2023
Details
- Warranty included: Yes
Utilities & green energy
- Sewer: Public Sewer
- Water: Public
- Utilities for property: Underground Utilities, Cable Available, Electricity Available, Natural Gas Available, Phone Available, Sewer Available, Water Available
Green energy
- Energy efficient items: Insulation, Appliances, Windows
Community & neighborhood
Security
- Security features: Security System, Carbon Monoxide Detector(s), Smoke Detector(s)
Community
- Community features: None
Location
- Region: Decatur
- Subdivision: City of Decatur
HOA & financial
HOA
- Has HOA: No
- Services included: None
Other
Other facts
- Listing agreement: Exclusive Right To Sell
Price history
| Date | Event | Price |
|---|---|---|
| 2/28/2024 | Sold | $1,180,000-1.7%$381/sqft |
Source: | ||
| 1/30/2024 | Pending sale | $1,199,900$387/sqft |
Source: | ||
| 10/6/2023 | Listed for sale | $1,199,900-4%$387/sqft |
Source: | ||
| 10/4/2023 | Listing removed | $1,250,000$403/sqft |
Source: | ||
| 8/10/2023 | Listed for sale | $1,250,000+246.3%$403/sqft |
Source: | ||
Public tax history
| Year | Property taxes | Tax assessment |
|---|---|---|
| 2025 | $29,785 +15.9% | $503,640 +24.8% |
| 2024 | $25,701 +1321.8% | $403,600 +115% |
| 2023 | $1,808 +39.8% | $187,720 +38% |
Find assessor info on the county website
Neighborhood: College Heights
Nearby schools
GreatSchools rating
- 8/10Fifth Avenue Elementary SchoolGrades: 3-5Distance: 0.8 mi
- 8/10Beacon Hill Middle SchoolGrades: 6-8Distance: 1 mi
- 9/10Decatur High SchoolGrades: 9-12Distance: 1.2 mi
Schools provided by the listing agent
- Elementary: Winnona Park
- Middle: Beacon Hill
- High: Decatur
Source: GAMLS. This data may not be complete. We recommend contacting the local school district to confirm school assignments for this home.
Get a cash offer in 3 minutes
Find out how much your home could sell for in as little as 3 minutes with a no-obligation cash offer.
Estimated market value$1,200,100
Get a cash offer in 3 minutes
Find out how much your home could sell for in as little as 3 minutes with a no-obligation cash offer.
Estimated market value
$1,200,100
