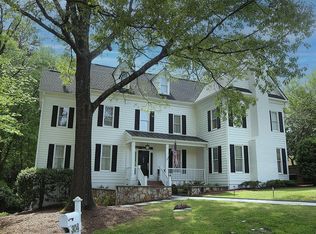"Spend all you have for loveliness." ~ Sara Teasdale. To our modern ears, the poet's invitation sounds implausibly romantic and impractical. That is, until we are greeted with the opportunity to own something as lovely as 312 Forsyth. Suddenly her exhortation feels intuitive. A home this beautiful merits our money, not only for its aesthetic qualities, but also for its easy luxury, its well-conceived living spaces and its near impeccable condition. 'Tis a beacon of beauty in a sea of ordinary.©
This property is off market, which means it's not currently listed for sale or rent on Zillow. This may be different from what's available on other websites or public sources.
