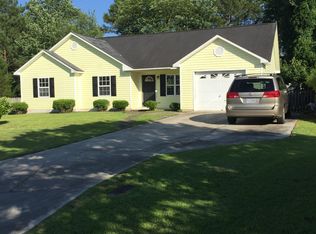Sold for $220,000
$220,000
312 Foxhall Road, Newport, NC 28570
3beds
1,247sqft
Single Family Residence
Built in 1997
8,276.4 Square Feet Lot
$202,800 Zestimate®
$176/sqft
$1,936 Estimated rent
Home value
$202,800
$176,000 - $233,000
$1,936/mo
Zestimate® history
Loading...
Owner options
Explore your selling options
What's special
BUYER CREDIT of $2,500 for Closing Costs. This attractive 3-bedroom, 2-bathroom home offers a blend of comfort and privacy. The backyard is partially fenced and shaded by a beautiful tree, providing a cool retreat. The property backs up to a mature nature screen, enhancing privacy. Inside, you'll find a cozy brick wood-burning fireplace, perfect for relaxing evenings. The covered front porch, complete with a swing, invites you to unwind, while the secluded rear patio and storage shed add convenience. The sunroom opens to the backyard and is accessible from the master bedroom and the garage too, offering a versatile space for your needs. Living room has TV & sound bar speaker. Located in a great neighborhood for walking and biking, this home is in Newport, close to Morehead City and Cherry Point. With no HOA fees and a nearby dog park, it's ideal for pet owners. Plus, the Crystal Coast beaches are just a 20-minute drive away, and all your shopping needs are within close proximity. Don't miss the chance to see this adorable home in person!
Zillow last checked: 8 hours ago
Listing updated: October 15, 2025 at 06:55am
Listed by:
Jennifer Harvell 252-646-3128,
Big Rock Real Estate & Property Management
Bought with:
Keani Pacheco, 346654
Keller Williams Realty
Source: Hive MLS,MLS#: 100464492 Originating MLS: Carteret County Association of Realtors
Originating MLS: Carteret County Association of Realtors
Facts & features
Interior
Bedrooms & bathrooms
- Bedrooms: 3
- Bathrooms: 2
- Full bathrooms: 2
Primary bedroom
- Dimensions: 11.05 x 14.05
Bedroom 2
- Dimensions: 9.06 x 11
Bedroom 3
- Dimensions: 9.06 x 10.03
Kitchen
- Dimensions: 20 x 9.05
Living room
- Dimensions: 17.04 x 15.01
Sunroom
- Dimensions: 11.08 x 11.06
Heating
- Heat Pump, Fireplace(s), Electric
Cooling
- Central Air, Heat Pump
Appliances
- Included: Electric Oven, Built-In Microwave, Washer, Refrigerator, Dryer, Dishwasher
- Laundry: Dryer Hookup, Washer Hookup, Laundry Closet
Features
- Master Downstairs, Ceiling Fan(s)
- Flooring: Laminate, Vinyl
- Attic: Pull Down Stairs
Interior area
- Total structure area: 1,247
- Total interior livable area: 1,247 sqft
Property
Parking
- Total spaces: 2
- Parking features: Concrete
- Uncovered spaces: 2
Features
- Levels: One
- Stories: 1
- Patio & porch: Open, Covered, Patio, Porch
- Fencing: Partial,Wood
Lot
- Size: 8,276 sqft
- Dimensions: 67 x 129 x 65 x 145
Details
- Additional structures: Shed(s), Storage
- Parcel number: 633808985618000
- Zoning: R-10
- Special conditions: Standard
Construction
Type & style
- Home type: SingleFamily
- Property subtype: Single Family Residence
Materials
- Vinyl Siding
- Foundation: Slab
- Roof: Shingle
Condition
- New construction: No
- Year built: 1997
Utilities & green energy
- Sewer: Public Sewer
- Water: Public
- Utilities for property: Sewer Available, Water Available
Community & neighborhood
Location
- Region: Newport
- Subdivision: Sand Ridge
Other
Other facts
- Listing agreement: Exclusive Right To Sell
- Listing terms: Cash,Conventional,FHA,VA Loan
Price history
| Date | Event | Price |
|---|---|---|
| 11/22/2024 | Sold | $220,000-3.3%$176/sqft |
Source: | ||
| 10/31/2024 | Contingent | $227,499$182/sqft |
Source: | ||
| 10/25/2024 | Price change | $227,499-2.2%$182/sqft |
Source: | ||
| 10/4/2024 | Price change | $232,500-1.9%$186/sqft |
Source: | ||
| 9/17/2024 | Price change | $237,000-1.3%$190/sqft |
Source: | ||
Public tax history
| Year | Property taxes | Tax assessment |
|---|---|---|
| 2024 | $552 +17.7% | $133,563 |
| 2023 | $469 +2.9% | $133,563 |
| 2022 | $456 | $133,563 +4.9% |
Find assessor info on the county website
Neighborhood: 28570
Nearby schools
GreatSchools rating
- 8/10Newport Elementary SchoolGrades: K-5Distance: 0.8 mi
- 4/10Newport Middle SchoolGrades: 6-8Distance: 1.8 mi
- 3/10West Carteret High SchoolGrades: 9-12Distance: 6.3 mi
Schools provided by the listing agent
- Elementary: Newport
- Middle: Newport Middle
- High: West Carteret
Source: Hive MLS. This data may not be complete. We recommend contacting the local school district to confirm school assignments for this home.
Get pre-qualified for a loan
At Zillow Home Loans, we can pre-qualify you in as little as 5 minutes with no impact to your credit score.An equal housing lender. NMLS #10287.
Sell for more on Zillow
Get a Zillow Showcase℠ listing at no additional cost and you could sell for .
$202,800
2% more+$4,056
With Zillow Showcase(estimated)$206,856
