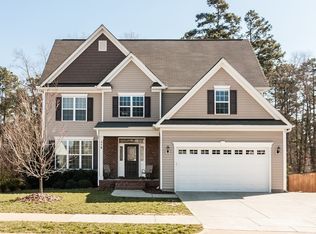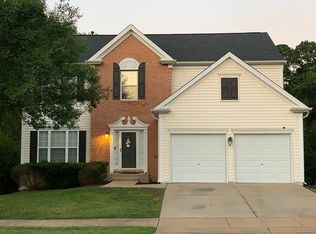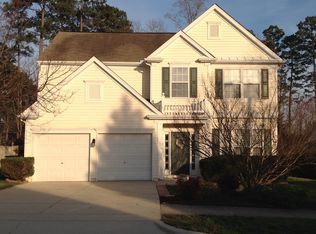Sold for $535,000
$535,000
312 Grassy Point Rd, Apex, NC 27502
4beds
2,949sqft
Single Family Residence, Residential
Built in 2001
8,712 Square Feet Lot
$533,700 Zestimate®
$181/sqft
$2,594 Estimated rent
Home value
$533,700
$507,000 - $560,000
$2,594/mo
Zestimate® history
Loading...
Owner options
Explore your selling options
What's special
Welcome to 312 Grassy Point Rd, a 4 bedroom 2.5 bathroom single-family home with finished walkout basement in the desirable Holland Crossing neighborhood in Apex. The main floor includes a 2 story foyer, formal dining room with large windows and wainscotting, living room with gas fireplace, main floor office and upgraded eat-in kitchen with granite countertops, bright white cabinets and stainless steel appliances. Master suite boasts vaulted ceilings and spacious master bath with dual vanities and large tile shower. Three additional bedrooms allow for ample space for families and guests. The finished basement is truly a highlight of the home with a large living area, separate beverage area and custom lighting. The three seasons room, grilling and covered porches along with the private fenced-in backyard make this home an entertainer's dream! Located off Hwy 55 within a community with 2 pools, a playground and walking trails to Apex Nature Park, discover the perfect blend of comfort, style, and location at 312 Grassy Point Rd! 1% Incentive towards Buyer's Closing Costs up to $5K with the use of Preferred Lender-Nick Overcash with FCMA and Preferred Closing Attorney-McCall Law Firm.
Zillow last checked: 8 hours ago
Listing updated: November 24, 2025 at 04:15pm
Listed by:
Angie Cole 919-578-3128,
LPT Realty LLC
Bought with:
Bryan James Deal, 323785
Redfin Corporation
Source: Doorify MLS,MLS#: 10118006
Facts & features
Interior
Bedrooms & bathrooms
- Bedrooms: 4
- Bathrooms: 3
- Full bathrooms: 2
- 1/2 bathrooms: 1
Heating
- Heat Pump
Cooling
- Central Air
Appliances
- Included: Bar Fridge, Dishwasher, Dryer, Gas Range, Microwave, Refrigerator, Washer, Washer/Dryer, Water Heater
- Laundry: Laundry Room, Upper Level
Features
- Bar, Bathtub/Shower Combination, Ceiling Fan(s), Double Vanity, Eat-in Kitchen, Entrance Foyer, Granite Counters, Kitchen Island, Open Floorplan, Pantry, Smart Camera(s)/Recording, Walk-In Closet(s), Walk-In Shower
- Flooring: Carpet, Vinyl, Tile
- Basement: Exterior Entry, Finished, Heated, Interior Entry
- Has fireplace: Yes
- Fireplace features: Family Room
Interior area
- Total structure area: 2,949
- Total interior livable area: 2,949 sqft
- Finished area above ground: 2,052
- Finished area below ground: 897
Property
Parking
- Total spaces: 2
- Parking features: Additional Parking, Concrete, Garage
- Attached garage spaces: 2
Features
- Levels: Three Or More
- Stories: 3
- Patio & porch: Covered, Deck, Patio, Screened, Side Porch, Terrace
- Exterior features: Fenced Yard, Playground, Private Yard, Smart Camera(s)/Recording, Storage
- Pool features: Community, Outdoor Pool
- Fencing: Back Yard
- Has view: Yes
Lot
- Size: 8,712 sqft
- Features: Back Yard, Cleared
Details
- Additional structures: Shed(s)
- Parcel number: 0721794432
- Special conditions: Standard
Construction
Type & style
- Home type: SingleFamily
- Architectural style: Contemporary
- Property subtype: Single Family Residence, Residential
Materials
- Unknown
- Foundation: Other
- Roof: Shingle
Condition
- New construction: No
- Year built: 2001
Utilities & green energy
- Sewer: Public Sewer
- Water: Public
- Utilities for property: Electricity Connected, Natural Gas Available, Sewer Available, Water Connected
Community & neighborhood
Community
- Community features: Playground, Pool, Sidewalks
Location
- Region: Apex
- Subdivision: Holland Crossing
HOA & financial
HOA
- Has HOA: Yes
- HOA fee: $434 annually
- Amenities included: Playground, Pool
- Services included: Unknown
Other
Other facts
- Road surface type: Asphalt
Price history
| Date | Event | Price |
|---|---|---|
| 9/29/2025 | Sold | $535,000-2.7%$181/sqft |
Source: | ||
| 9/16/2025 | Pending sale | $550,000$187/sqft |
Source: | ||
| 8/27/2025 | Listed for sale | $550,000-1.8%$187/sqft |
Source: | ||
| 8/18/2025 | Listing removed | $560,000$190/sqft |
Source: | ||
| 8/12/2025 | Price change | $560,000-0.9%$190/sqft |
Source: | ||
Public tax history
| Year | Property taxes | Tax assessment |
|---|---|---|
| 2025 | $4,629 +2.3% | $527,902 |
| 2024 | $4,526 +13.7% | $527,902 +46.3% |
| 2023 | $3,979 +6.5% | $360,874 |
Find assessor info on the county website
Neighborhood: 27502
Nearby schools
GreatSchools rating
- 9/10Olive Chapel ElementaryGrades: PK-5Distance: 0.9 mi
- 10/10Lufkin Road MiddleGrades: 6-8Distance: 4 mi
- 9/10Apex Friendship HighGrades: 9-12Distance: 1.7 mi
Schools provided by the listing agent
- Elementary: Wake - Olive Chapel
- Middle: Wake - Lufkin Road
- High: Wake - Apex Friendship
Source: Doorify MLS. This data may not be complete. We recommend contacting the local school district to confirm school assignments for this home.
Get a cash offer in 3 minutes
Find out how much your home could sell for in as little as 3 minutes with a no-obligation cash offer.
Estimated market value
$533,700


