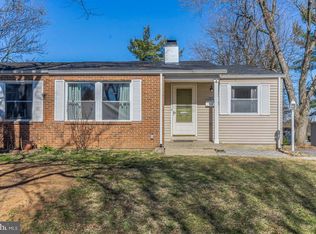Sold for $325,000 on 09/09/25
$325,000
312 Heather Ridge Dr, Frederick, MD 21702
3beds
1,300sqft
Single Family Residence
Built in 1977
4,356 Square Feet Lot
$324,600 Zestimate®
$250/sqft
$2,347 Estimated rent
Home value
$324,600
$308,000 - $341,000
$2,347/mo
Zestimate® history
Loading...
Owner options
Explore your selling options
What's special
Welcome to 312 Heather Ridge Drive, where comfort meets convenience in the heart of Frederick. Thoughtfully and completely renovated from top to bottom, this home offers the rare opportunity to move into a turn-key property at a price point that simply makes sense in today’s market. Every detail has been handled—from the sleek, modern finishes to the refreshed systems behind the walls—so you can spend less time worrying and more time living. Whether you’re looking for your first place, downsizing to something manageable, or investing in a low-maintenance opportunity, this home delivers. The location places you just minutes from major commuter routes, shopping, and restaurants, yet tucked away in a quiet, established community. It’s the kind of home buyers say they wish they had jumped on—until someone else does. We’re priced right, move-in ready, and available now. The question isn’t whether this home is worth seeing… it’s whether you’ll see it before it’s gone. Schedule your showing today.
Zillow last checked: 8 hours ago
Listing updated: December 22, 2025 at 06:04pm
Listed by:
Evan Weissman 410-240-2922,
Real Broker, LLC,
Co-Listing Agent: Brian Allen Fitzpatrick 410-440-3292,
Real Broker, LLC
Bought with:
Peter Murray, 648611
Murray & Co. Real Estate
Source: Bright MLS,MLS#: MDFR2068492
Facts & features
Interior
Bedrooms & bathrooms
- Bedrooms: 3
- Bathrooms: 2
- Full bathrooms: 1
- 1/2 bathrooms: 1
Primary bedroom
- Level: Upper
Bedroom 2
- Level: Upper
Bedroom 3
- Level: Upper
Bathroom 1
- Level: Upper
Bathroom 1
- Level: Lower
Bonus room
- Level: Lower
Dining room
- Level: Main
Kitchen
- Level: Main
Living room
- Level: Main
Utility room
- Level: Lower
Heating
- Heat Pump, Electric
Cooling
- Central Air, Electric
Appliances
- Included: Microwave, Dishwasher, Exhaust Fan, Oven/Range - Electric, Refrigerator, Ice Maker, Freezer, Stainless Steel Appliance(s), Water Heater, Electric Water Heater
- Laundry: Has Laundry, Hookup, Lower Level
Features
- Dry Wall
- Flooring: Luxury Vinyl, Carpet
- Basement: Connecting Stairway,Full,Finished,Heated,Improved,Interior Entry,Space For Rooms,Windows,Other
- Has fireplace: No
Interior area
- Total structure area: 1,300
- Total interior livable area: 1,300 sqft
- Finished area above ground: 1,040
- Finished area below ground: 260
Property
Parking
- Parking features: Public, On Street
- Has uncovered spaces: Yes
Accessibility
- Accessibility features: None
Features
- Levels: Three
- Stories: 3
- Pool features: None
Lot
- Size: 4,356 sqft
Details
- Additional structures: Above Grade, Below Grade
- Parcel number: 1102075326
- Zoning: R12
- Special conditions: Standard
Construction
Type & style
- Home type: SingleFamily
- Architectural style: Colonial
- Property subtype: Single Family Residence
Materials
- Brick, Block, Vinyl Siding, Frame
- Foundation: Block
- Roof: Architectural Shingle
Condition
- New construction: No
- Year built: 1977
- Major remodel year: 2025
Utilities & green energy
- Sewer: Public Sewer
- Water: Public
Community & neighborhood
Location
- Region: Frederick
- Subdivision: Amber Meadows
Other
Other facts
- Listing agreement: Exclusive Right To Sell
- Listing terms: Cash,Conventional,VA Loan,Other,Private Financing Available,Negotiable
- Ownership: Fee Simple
Price history
| Date | Event | Price |
|---|---|---|
| 9/9/2025 | Sold | $325,000$250/sqft |
Source: | ||
| 8/14/2025 | Contingent | $325,000+1.6%$250/sqft |
Source: | ||
| 8/6/2025 | Listed for sale | $319,990$246/sqft |
Source: | ||
Public tax history
| Year | Property taxes | Tax assessment |
|---|---|---|
| 2025 | $4,124 -95.1% | $221,100 +10.5% |
| 2024 | $84,000 +2511.9% | $200,000 +11.8% |
| 2023 | $3,216 +13.8% | $178,900 +13.4% |
Find assessor info on the county website
Neighborhood: 21702
Nearby schools
GreatSchools rating
- 7/10Monocacy Elementary SchoolGrades: PK-5Distance: 1.3 mi
- 5/10Monocacy Middle SchoolGrades: 6-8Distance: 1.2 mi
- 5/10Gov. Thomas Johnson High SchoolGrades: 9-12Distance: 0.5 mi
Schools provided by the listing agent
- Elementary: Monocacy
- Middle: Monocacy
- High: Governor Thomas Johnson
- District: Frederick County Public Schools
Source: Bright MLS. This data may not be complete. We recommend contacting the local school district to confirm school assignments for this home.

Get pre-qualified for a loan
At Zillow Home Loans, we can pre-qualify you in as little as 5 minutes with no impact to your credit score.An equal housing lender. NMLS #10287.
Sell for more on Zillow
Get a free Zillow Showcase℠ listing and you could sell for .
$324,600
2% more+ $6,492
With Zillow Showcase(estimated)
$331,092