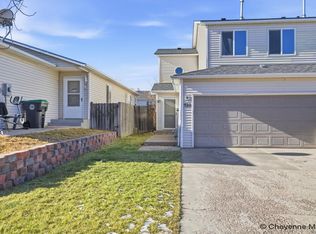Sold
Price Unknown
312 Hunters Way, Cheyenne, WY 82007
2beds
1,200sqft
Townhouse, Residential
Built in 2003
3,920.4 Square Feet Lot
$275,800 Zestimate®
$--/sqft
$1,457 Estimated rent
Home value
$275,800
$262,000 - $290,000
$1,457/mo
Zestimate® history
Loading...
Owner options
Explore your selling options
What's special
Ranch style living all on one floor! You are going to fall in love with this 2 bedroom 2 bath attached 2 car garage townhouse. This townhouse has a lot to offer with the open floor plan, vaulted ceilings, and new luxury laminate flooring. The kitchen is perfect for this townhouse with an eat-in style kitchen and lots of cabinet space. Main primary suite and primary bathroom and main floor laundry is an extra bonus! Ideal sized fenced back yard with deck for entertaining. Brand new roof too!
Zillow last checked: 8 hours ago
Listing updated: August 16, 2023 at 12:16pm
Listed by:
Christine Goodman 307-772-1842,
RE/MAX Capitol Properties
Bought with:
Lindsey Sears
OUR323.com
Source: Cheyenne BOR,MLS#: 90106
Facts & features
Interior
Bedrooms & bathrooms
- Bedrooms: 2
- Bathrooms: 2
- Full bathrooms: 2
- Main level bathrooms: 2
Primary bedroom
- Level: Main
- Area: 156
- Dimensions: 13 x 12
Bedroom 2
- Level: Main
- Area: 143
- Dimensions: 11 x 13
Bathroom 1
- Features: Full
- Level: Main
Bathroom 2
- Features: Full
- Level: Main
Dining room
- Level: Main
- Area: 99
- Dimensions: 9 x 11
Kitchen
- Level: Main
- Area: 88
- Dimensions: 8 x 11
Living room
- Level: Main
- Area: 143
- Dimensions: 13 x 11
Heating
- Forced Air, Natural Gas
Cooling
- None
Appliances
- Included: Dishwasher, Disposal, Microwave, Range, Refrigerator
- Laundry: Main Level
Features
- Eat-in Kitchen, Vaulted Ceiling(s), Walk-In Closet(s), Main Floor Primary
- Flooring: Luxury Vinyl
- Windows: Skylights, Skylight(s)
- Basement: Crawl Space
- Has fireplace: No
- Fireplace features: None
- Common walls with other units/homes: End Unit
Interior area
- Total structure area: 1,200
- Total interior livable area: 1,200 sqft
- Finished area above ground: 1,200
Property
Parking
- Total spaces: 2
- Parking features: 2 Car Attached
- Attached garage spaces: 2
Accessibility
- Accessibility features: None
Features
- Patio & porch: Deck
- Fencing: Back Yard
Lot
- Size: 3,920 sqft
- Dimensions: 3840
- Features: Cul-De-Sac, Sprinklers In Rear
Details
- Parcel number: 18194000300141
- Special conditions: Arms Length Sale
Construction
Type & style
- Home type: Townhouse
- Architectural style: Ranch
- Property subtype: Townhouse, Residential
- Attached to another structure: Yes
Materials
- Vinyl Siding
- Roof: Composition/Asphalt
Condition
- New construction: No
- Year built: 2003
Utilities & green energy
- Electric: Black Hills Energy
- Gas: Black Hills Energy
- Sewer: City Sewer
- Water: Public
Green energy
- Energy efficient items: Ceiling Fan
Community & neighborhood
Location
- Region: Cheyenne
- Subdivision: South Park Est
Other
Other facts
- Listing agreement: N
- Listing terms: Cash,Conventional,FHA,VA Loan
Price history
| Date | Event | Price |
|---|---|---|
| 8/7/2023 | Sold | -- |
Source: | ||
| 6/8/2023 | Pending sale | $260,000$217/sqft |
Source: | ||
| 6/6/2023 | Listed for sale | $260,000+85.7%$217/sqft |
Source: | ||
| 4/23/2015 | Sold | -- |
Source: | ||
| 4/11/2015 | Pending sale | $140,000$117/sqft |
Source: #1 Properties #60469 Report a problem | ||
Public tax history
| Year | Property taxes | Tax assessment |
|---|---|---|
| 2024 | $1,486 +3.3% | $21,009 +3.3% |
| 2023 | $1,439 +4.4% | $20,347 +6.6% |
| 2022 | $1,378 +14.5% | $19,086 +14.7% |
Find assessor info on the county website
Neighborhood: 82007
Nearby schools
GreatSchools rating
- 3/10Cole Elementary SchoolGrades: PK-6Distance: 0.5 mi
- 2/10Johnson Junior High SchoolGrades: 7-8Distance: 0.5 mi
- 2/10South High SchoolGrades: 9-12Distance: 0.7 mi

