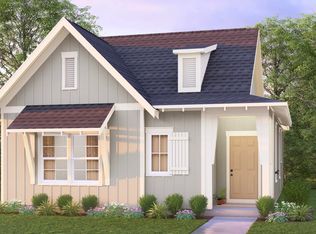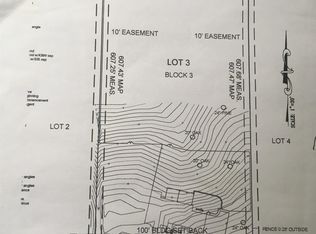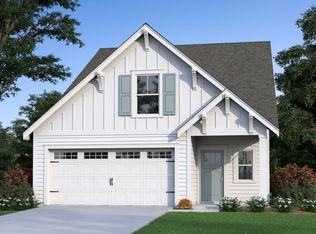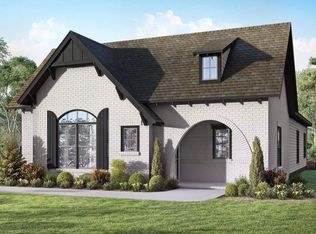Sold for $374,275 on 05/09/25
$374,275
312 Huntley Ridge Bnd, Pelham, AL 35124
3beds
1,371sqft
Single Family Residence
Built in 2025
-- sqft lot
$379,500 Zestimate®
$273/sqft
$1,934 Estimated rent
Home value
$379,500
$292,000 - $490,000
$1,934/mo
Zestimate® history
Loading...
Owner options
Explore your selling options
What's special
Welcome to Huntley Ridge, Pelham's newest community nestled conveniently near I-65, I-459 and Highway 31. With a variety of homes, Huntley Ridge offers contemporary farmhouse and craftsman-style floor plans. Ohhh the Avondale, if you are looking for an open floor plan the Avondale is it with features that includes a spacious kitchen with lots of counter space, stainless appliances, gorgeous painted cabinets, granite counter tops, and a subway tile backsplash. The private master bedroom is a must see with a pyramid trey ceiling, lots of windows, and a fabulous master bathroom with a frameless tile shower, double vanity, and a spacious walk in closet.
Zillow last checked: 8 hours ago
Listing updated: May 19, 2025 at 10:01am
Listed by:
Sandy Reeves sandy@tower-homes.com,
RealtySouth-MB-Cahaba Rd,
Matthew Calhoun 205-222-5874,
RealtySouth-MB-Cahaba Rd
Bought with:
Matthew Calhoun
RealtySouth-MB-Cahaba Rd
Sandy Reeves
RealtySouth-MB-Cahaba Rd
Source: GALMLS,MLS#: 21411961
Facts & features
Interior
Bedrooms & bathrooms
- Bedrooms: 3
- Bathrooms: 2
- Full bathrooms: 2
Primary bedroom
- Level: First
Bedroom 1
- Level: First
Bedroom 2
- Level: First
Primary bathroom
- Level: First
Bathroom 1
- Level: First
Dining room
- Level: First
Kitchen
- Features: Kitchen Island, Pantry
- Level: First
Living room
- Level: First
Basement
- Area: 0
Heating
- Natural Gas
Cooling
- Heat Pump, Ceiling Fan(s)
Appliances
- Included: Dishwasher, Disposal, Microwave, Stove-Gas, Gas Water Heater
- Laundry: Electric Dryer Hookup, Washer Hookup, Main Level, Laundry Closet, Laundry (ROOM), Yes
Features
- Recessed Lighting, Split Bedroom, High Ceilings, Crown Molding, Smooth Ceilings, Separate Shower, Tub/Shower Combo, Walk-In Closet(s)
- Flooring: Carpet, Hardwood, Tile
- Attic: Pull Down Stairs,Yes
- Number of fireplaces: 1
- Fireplace features: Gas Starter, Ventless, Living Room, Gas
Interior area
- Total interior livable area: 1,371 sqft
- Finished area above ground: 1,371
- Finished area below ground: 0
Property
Parking
- Total spaces: 2
- Parking features: Attached, Driveway, Off Street, Garage Faces Front
- Attached garage spaces: 2
- Has uncovered spaces: Yes
Features
- Levels: One
- Stories: 1
- Patio & porch: Open (PATIO), Patio
- Exterior features: None
- Pool features: None
- Has view: Yes
- View description: None
- Waterfront features: No
Lot
- Features: Interior Lot, Subdivision
Details
- Parcel number: 000
- Special conditions: N/A
Construction
Type & style
- Home type: SingleFamily
- Property subtype: Single Family Residence
Materials
- Brick, HardiPlank Type
- Foundation: Slab
Condition
- Year built: 2025
Utilities & green energy
- Water: Public
- Utilities for property: Sewer Connected, Underground Utilities
Community & neighborhood
Community
- Community features: Sidewalks
Location
- Region: Pelham
- Subdivision: Huntley Ridge
Price history
| Date | Event | Price |
|---|---|---|
| 5/9/2025 | Sold | $374,275$273/sqft |
Source: | ||
| 3/10/2025 | Pending sale | $374,275$273/sqft |
Source: | ||
Public tax history
Tax history is unavailable.
Neighborhood: 35124
Nearby schools
GreatSchools rating
- 9/10Pelham OaksGrades: PK-5Distance: 0.1 mi
- 6/10Pelham Park Middle SchoolGrades: 6-8Distance: 1.1 mi
- 7/10Pelham High SchoolGrades: 9-12Distance: 1.9 mi
Schools provided by the listing agent
- Elementary: Pelham Ridge
- Middle: Pelham Park
- High: Pelham
Source: GALMLS. This data may not be complete. We recommend contacting the local school district to confirm school assignments for this home.
Get a cash offer in 3 minutes
Find out how much your home could sell for in as little as 3 minutes with a no-obligation cash offer.
Estimated market value
$379,500
Get a cash offer in 3 minutes
Find out how much your home could sell for in as little as 3 minutes with a no-obligation cash offer.
Estimated market value
$379,500



