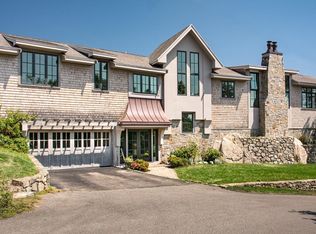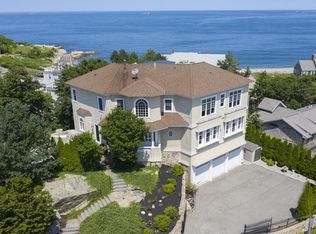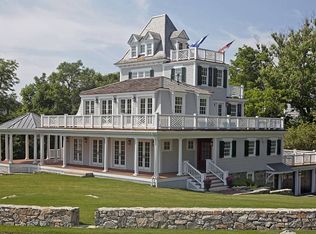Sold for $1,900,000 on 09/24/25
$1,900,000
312 Jerusalem Rd, Cohasset, MA 02025
4beds
2,515sqft
Single Family Residence
Built in 1955
6,521 Square Feet Lot
$1,897,100 Zestimate®
$755/sqft
$5,920 Estimated rent
Home value
$1,897,100
$1.76M - $2.03M
$5,920/mo
Zestimate® history
Loading...
Owner options
Explore your selling options
What's special
Location! Location! Location! An incredible opportunity to live in one of Cohasset's most sought after neighborhood with direct views of the ocean and short walk to Sandy Beach, The Common, Holly Hill Farm and Downtown. This house has been newly renovated. 4 bedrooms and 3 full baths. The bathrooms are bright and beautifully designed. All bedrooms have great closet space. The large kitchen has an oversized island which opens up to the dining and living room with cathedral ceiling. Stainless steel appliances and all new windows throughout. The natural light is plentiful. Take full advantage of the panoramic ocean views from the newly built roof deck. This house can be your perfect summer home!
Zillow last checked: 8 hours ago
Listing updated: September 24, 2025 at 07:08pm
Listed by:
Antonetta Fopiano 781-888-6815,
William Raveis R.E. & Home Services 781-749-3007,
Antonetta Fopiano 781-888-6815
Bought with:
The Madden David Real Estate Group
Coldwell Banker Realty - Wellesley
Source: MLS PIN,MLS#: 73331447
Facts & features
Interior
Bedrooms & bathrooms
- Bedrooms: 4
- Bathrooms: 3
- Full bathrooms: 3
Primary bedroom
- Features: Bathroom - Full, Walk-In Closet(s), Closet/Cabinets - Custom Built, Flooring - Hardwood, Window(s) - Picture, Crown Molding
- Level: Second
- Area: 169
- Dimensions: 13 x 13
Bedroom 2
- Features: Flooring - Hardwood, Window(s) - Picture
- Level: Second
Bedroom 3
- Features: Walk-In Closet(s), Flooring - Hardwood, Window(s) - Picture
- Level: First
- Area: 169
- Dimensions: 13 x 13
Bedroom 4
- Features: Walk-In Closet(s), Flooring - Hardwood, Window(s) - Picture
- Level: First
- Area: 156
- Dimensions: 13 x 12
Primary bathroom
- Features: Yes
Bathroom 1
- Level: First
Dining room
- Features: Flooring - Hardwood, Window(s) - Picture
- Level: Second
- Area: 204
- Dimensions: 17 x 12
Family room
- Features: Vaulted Ceiling(s), Flooring - Hardwood, Window(s) - Picture, Recessed Lighting, Crown Molding
- Level: Second
- Area: 1056
- Dimensions: 32 x 33
Kitchen
- Features: Flooring - Hardwood, Kitchen Island, Deck - Exterior, Gas Stove, Archway, Crown Molding
- Level: Second
- Area: 242
- Dimensions: 22 x 11
Heating
- Forced Air, Natural Gas
Cooling
- Central Air, ENERGY STAR Qualified Equipment
Appliances
- Laundry: Second Floor, Electric Dryer Hookup, Washer Hookup
Features
- Mud Room, Den
- Flooring: Tile, Hardwood, Flooring - Stone/Ceramic Tile
- Doors: French Doors, Insulated Doors
- Windows: Insulated Windows
- Has basement: No
- Number of fireplaces: 1
- Fireplace features: Family Room
Interior area
- Total structure area: 2,515
- Total interior livable area: 2,515 sqft
- Finished area above ground: 2,515
Property
Parking
- Total spaces: 4
- Parking features: Under
- Attached garage spaces: 2
- Uncovered spaces: 2
Accessibility
- Accessibility features: No
Features
- Patio & porch: Deck - Roof, Deck - Composite
- Exterior features: Deck - Roof, Deck - Composite, Rain Gutters, Storage, Decorative Lighting, Fenced Yard, Stone Wall
- Fencing: Fenced
- Has view: Yes
- View description: Scenic View(s)
- Waterfront features: Ocean, 1/10 to 3/10 To Beach
Lot
- Size: 6,521 sqft
- Features: Level
Details
- Parcel number: M:D2 B:17 L:037,62214
- Zoning: RB
Construction
Type & style
- Home type: SingleFamily
- Architectural style: Colonial
- Property subtype: Single Family Residence
Materials
- Frame
- Foundation: Concrete Perimeter
- Roof: Shingle
Condition
- Year built: 1955
Utilities & green energy
- Electric: 220 Volts, 200+ Amp Service
- Sewer: Public Sewer
- Water: Public
- Utilities for property: for Gas Range, for Gas Oven, for Electric Dryer, Washer Hookup
Community & neighborhood
Community
- Community features: Shopping, Pool, Tennis Court(s), Park, Golf, Medical Facility, Bike Path, Conservation Area, House of Worship, Marina, Public School
Location
- Region: Cohasset
Price history
| Date | Event | Price |
|---|---|---|
| 9/24/2025 | Sold | $1,900,000-7.3%$755/sqft |
Source: MLS PIN #73331447 Report a problem | ||
| 7/26/2025 | Contingent | $2,049,000$815/sqft |
Source: MLS PIN #73331447 Report a problem | ||
| 7/16/2025 | Price change | $2,049,000-2.4%$815/sqft |
Source: MLS PIN #73331447 Report a problem | ||
| 5/16/2025 | Price change | $2,099,000-4.5%$835/sqft |
Source: MLS PIN #73331447 Report a problem | ||
| 5/2/2025 | Price change | $2,199,000-2%$874/sqft |
Source: MLS PIN #73331447 Report a problem | ||
Public tax history
| Year | Property taxes | Tax assessment |
|---|---|---|
| 2025 | $16,435 +11.1% | $1,419,300 +16.7% |
| 2024 | $14,795 +42.6% | $1,215,700 +38.2% |
| 2023 | $10,378 -2.5% | $879,500 +3.8% |
Find assessor info on the county website
Neighborhood: 02025
Nearby schools
GreatSchools rating
- 8/10Deer Hill SchoolGrades: 3-5Distance: 1.6 mi
- 8/10Cohasset Middle SchoolGrades: 6-8Distance: 1.9 mi
- 9/10Cohasset High SchoolGrades: 9-12Distance: 1.9 mi
Get a cash offer in 3 minutes
Find out how much your home could sell for in as little as 3 minutes with a no-obligation cash offer.
Estimated market value
$1,897,100
Get a cash offer in 3 minutes
Find out how much your home could sell for in as little as 3 minutes with a no-obligation cash offer.
Estimated market value
$1,897,100


