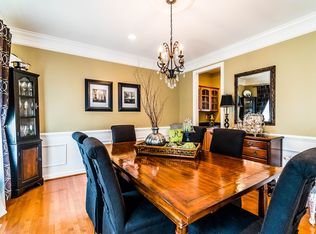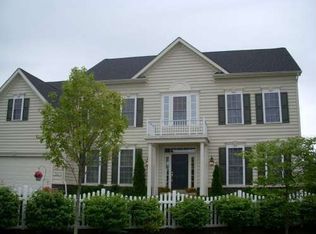Sold for $600,000 on 11/13/23
$600,000
312 Kennard Rd, Perkasie, PA 18944
4beds
2,752sqft
Single Family Residence
Built in 2010
6,401 Square Feet Lot
$655,000 Zestimate®
$218/sqft
$3,080 Estimated rent
Home value
$655,000
$622,000 - $688,000
$3,080/mo
Zestimate® history
Loading...
Owner options
Explore your selling options
What's special
Be sure to check out the 3D Virtual House Tour! You will find four floors of luxurious living and spacious, sunny rooms to fulfill every need in this beautiful tree-lined neighborhood in desirable Perkasie! Features include hardwood floors, vaulted ceilings, crown molding, wainscoting, carpeted bedrooms, a terrific layout and abundant designer details and upgrades throughout. The eat-in kitchen boasts a large island, granite countertops, a gas 5 burner range and newer stainless appliances and opens out to a large back deck with a pergola. A real showstopper is the fully finished basement with a family room, game room, full bar, battery back-up sump pump, and tons of storage. The roomy primary bedroom has two large walk-in closets and a newly remodeled en suite bathroom. The top-floor loft is flooded with natural sunlight and can be utilized as a home office, craft room, fitness area or family room. There is a new alarm system with a key pad on two levels, a camera in the front and back, keyless entry at the front door and the ability to open and close the garage door from your phone. The oversized garage has an electric door opener and extra room for storage. Outdoor enthusiasts will enjoy the beautiful landscaping, dog walking and exercise paths, community basketball and tennis courts, and playgrounds, as well as Nockamixon State Park and Peace Valley Park nearby. Public water and public sewer. Great schools and convenient to Routes 313 and 113 and other major commuter roads, as well as Dublin Boro, and all of the great shopping, dining, services and conveniences that Doylestown has to offer. Schedule your showing appointment today!
Zillow last checked: 8 hours ago
Listing updated: November 14, 2023 at 01:20am
Listed by:
Tom Smeland 215-262-2497,
EXP Realty, LLC,
Listing Team: The Tom Smeland Team
Bought with:
Nicole Kopach, rs347357
Iron Valley Real Estate Doylestown
Source: Bright MLS,MLS#: PABU2056468
Facts & features
Interior
Bedrooms & bathrooms
- Bedrooms: 4
- Bathrooms: 3
- Full bathrooms: 2
- 1/2 bathrooms: 1
- Main level bathrooms: 1
Basement
- Area: 0
Heating
- Forced Air, Propane
Cooling
- Central Air, Electric
Appliances
- Included: Microwave, Dishwasher, Disposal, Oven/Range - Gas, Six Burner Stove, Stainless Steel Appliance(s), Electric Water Heater, Water Heater
- Laundry: Main Level, Laundry Room
Features
- Breakfast Area, Built-in Features, Ceiling Fan(s), Chair Railings, Combination Kitchen/Dining, Crown Molding, Dining Area, Open Floorplan, Kitchen Island, Eat-in Kitchen, Kitchen - Table Space, Primary Bath(s), Recessed Lighting, Sound System, Bathroom - Stall Shower, Bathroom - Tub Shower, Upgraded Countertops, Wainscotting, Walk-In Closet(s), Bar, 9'+ Ceilings, Dry Wall
- Flooring: Ceramic Tile, Carpet, Hardwood, Luxury Vinyl, Wood
- Basement: Partial,Finished,Heated,Interior Entry,Shelving,Sump Pump,Windows,Full
- Number of fireplaces: 1
- Fireplace features: Glass Doors, Gas/Propane, Mantel(s), Marble
Interior area
- Total structure area: 2,752
- Total interior livable area: 2,752 sqft
- Finished area above ground: 2,752
- Finished area below ground: 0
Property
Parking
- Total spaces: 2
- Parking features: Storage, Garage Faces Front, Garage Door Opener, Inside Entrance, Oversized, Attached, Driveway, On Street
- Attached garage spaces: 1
- Uncovered spaces: 1
Accessibility
- Accessibility features: None
Features
- Levels: Three
- Stories: 3
- Patio & porch: Deck
- Exterior features: Lighting, Sidewalks, Street Lights, Sport Court, Other, Tennis Court(s)
- Pool features: None
- Fencing: Decorative,Picket
- Has view: Yes
- View description: Garden, Street
Lot
- Size: 6,401 sqft
- Dimensions: 100 x 64
- Features: Backs - Open Common Area, Front Yard, Level, Landscaped, Rear Yard, Interior Lot, Middle Of Block
Details
- Additional structures: Above Grade, Below Grade
- Parcel number: 01026002
- Zoning: R3
- Special conditions: Standard
- Other equipment: See Remarks
Construction
Type & style
- Home type: SingleFamily
- Architectural style: Colonial
- Property subtype: Single Family Residence
Materials
- Frame
- Foundation: Concrete Perimeter
- Roof: Architectural Shingle,Asphalt,Pitched,Shingle
Condition
- Excellent
- New construction: No
- Year built: 2010
Utilities & green energy
- Electric: 200+ Amp Service
- Sewer: Public Sewer
- Water: Public
- Utilities for property: Cable Connected, Multiple Phone Lines, Phone, Underground Utilities, Cable, DSL
Community & neighborhood
Security
- Security features: Exterior Cameras, Security System
Location
- Region: Perkasie
- Subdivision: Bedminster Hunt
- Municipality: BEDMINSTER TWP
HOA & financial
HOA
- Has HOA: Yes
- HOA fee: $160 monthly
- Amenities included: Tot Lots/Playground, Bike Trail
- Services included: Maintenance Grounds, Common Area Maintenance, Snow Removal, Trash
Other
Other facts
- Listing agreement: Exclusive Right To Sell
- Listing terms: Cash,FHA,VA Loan,Conventional
- Ownership: Fee Simple
Price history
| Date | Event | Price |
|---|---|---|
| 11/13/2023 | Sold | $600,000+0%$218/sqft |
Source: | ||
| 9/20/2023 | Pending sale | $599,900$218/sqft |
Source: | ||
| 9/7/2023 | Listed for sale | $599,900+57%$218/sqft |
Source: | ||
| 6/3/2010 | Sold | $381,995$139/sqft |
Source: Public Record Report a problem | ||
Public tax history
| Year | Property taxes | Tax assessment |
|---|---|---|
| 2025 | $6,514 | $38,270 |
| 2024 | $6,514 +1.2% | $38,270 |
| 2023 | $6,437 | $38,270 |
Find assessor info on the county website
Neighborhood: 18944
Nearby schools
GreatSchools rating
- 6/10Deibler El SchoolGrades: K-5Distance: 3.9 mi
- 7/10Pennridge North Middle SchoolGrades: 6-8Distance: 3.6 mi
- 8/10Pennridge High SchoolGrades: 9-12Distance: 3.8 mi
Schools provided by the listing agent
- District: Pennridge
Source: Bright MLS. This data may not be complete. We recommend contacting the local school district to confirm school assignments for this home.

Get pre-qualified for a loan
At Zillow Home Loans, we can pre-qualify you in as little as 5 minutes with no impact to your credit score.An equal housing lender. NMLS #10287.
Sell for more on Zillow
Get a free Zillow Showcase℠ listing and you could sell for .
$655,000
2% more+ $13,100
With Zillow Showcase(estimated)
$668,100
