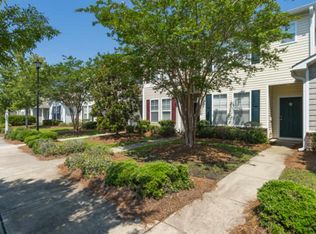Sold for $259,900
$259,900
312 Kiskadee Loop #7-A, Conway, SC 29526
3beds
1,714sqft
Townhouse, Condominium
Built in 2006
-- sqft lot
$231,800 Zestimate®
$152/sqft
$1,707 Estimated rent
Home value
$231,800
$216,000 - $248,000
$1,707/mo
Zestimate® history
Loading...
Owner options
Explore your selling options
What's special
Absolutely gorgeous, fully renovated end unit with one car garage in Kiskadee Parke. As you enter, you will immediately feel as though you stepped into a brand-new custom home, as everything is not just new, but finished with high end products and craftmanship. Very open concept living area, with vaulted ceilings, and natural light. Large primary suite on the first floor, with walk in closet and access to the expansive screened porch, overlooking the scenic fountain & pond. Laundry closet and beautiful half bath also located on the first floor. Upstairs you have two additional large bedrooms, a spacious loft area and another full bathroom. Many of the outstanding features of this home include; waterproof 20mm thick LVT flooring throughout all living areas, bedrooms and stairs, 24-inch porcelain tile in all the bathrooms, new modern light fixtures & fans, all popcorn ceilings removed & freshly painted throughout, marble backsplash in kitchen, new stainless Samsung appliances, and new garbage disposal. The HVAC was just replaced in 2022 and the hot water tank replaced in 2021. The location of Kiskadee can't be beat, with close proximity to Coastal Carolina University, Downtown Conway and the Beach! Amenities include an outdoor pool, hot tub, fitness room, sand volleyball, basketball & tennis courts. Schedule your showing today, as units this nice rarely come along!
Zillow last checked: 8 hours ago
Listing updated: July 12, 2023 at 10:48am
Listed by:
Waterway Living Team 843-877-2929,
INNOVATE Real Estate,
Brian Osborn 843-877-2929,
INNOVATE Real Estate
Bought with:
Emily A French, 119257
RE/MAX Southern Shores
Source: CCAR,MLS#: 2309140
Facts & features
Interior
Bedrooms & bathrooms
- Bedrooms: 3
- Bathrooms: 3
- Full bathrooms: 2
- 1/2 bathrooms: 1
Primary bedroom
- Features: Ceiling Fan(s), Main Level Master, Walk-In Closet(s)
Primary bathroom
- Features: Separate Shower, Vanity
Dining room
- Features: Kitchen/Dining Combo
Family room
- Features: Ceiling Fan(s), Vaulted Ceiling(s)
Kitchen
- Features: Kitchen Exhaust Fan, Pantry, Stainless Steel Appliances
Other
- Features: Bedroom on Main Level, Loft
Heating
- Central, Electric
Cooling
- Central Air
Appliances
- Included: Dishwasher, Disposal, Range, Range Hood, Dryer, Washer
- Laundry: Washer Hookup
Features
- Entrance Foyer, Window Treatments, Bedroom on Main Level, Loft, Stainless Steel Appliances
- Flooring: Luxury Vinyl, Luxury VinylPlank, Tile
Interior area
- Total structure area: 2,136
- Total interior livable area: 1,714 sqft
Property
Parking
- Total spaces: 1
- Parking features: One Car Garage, Private
- Garage spaces: 1
Features
- Levels: Two
- Stories: 2
- Patio & porch: Front Porch, Porch, Screened
- Exterior features: Sprinkler/Irrigation, Storage
- Pool features: Community, Outdoor Pool
- Has view: Yes
- View description: Lake, Pond
- Has water view: Yes
- Water view: Lake,Pond
- Waterfront features: Pond
Lot
- Features: Lake Front, Pond on Lot
Details
- Additional parcels included: ,
- Parcel number: 38400000063
- Zoning: PD
- Special conditions: None
Construction
Type & style
- Home type: Condo
- Property subtype: Townhouse, Condominium
Materials
- Vinyl Siding
- Foundation: Slab
Condition
- Resale
- Year built: 2006
Utilities & green energy
- Water: Public
- Utilities for property: Cable Available, Electricity Available, Phone Available, Sewer Available, Water Available, Trash Collection
Community & neighborhood
Security
- Security features: Smoke Detector(s)
Community
- Community features: Clubhouse, Cable TV, Golf Carts OK, Recreation Area, Tennis Court(s), Long Term Rental Allowed, Pool
Location
- Region: Conway
- Subdivision: Kiskadee Parke At Wild Wing
HOA & financial
HOA
- Has HOA: Yes
- HOA fee: $406 monthly
- Amenities included: Clubhouse, Owner Allowed Golf Cart, Owner Allowed Motorcycle, Pet Restrictions, Pets Allowed, Tenant Allowed Golf Cart, Tennis Court(s), Tenant Allowed Motorcycle, Trash, Cable TV, Maintenance Grounds
- Services included: Association Management, Common Areas, Cable TV, Insurance, Legal/Accounting, Maintenance Grounds, Pest Control, Pool(s), Sewer, Trash, Water
Other
Other facts
- Listing terms: Cash,Conventional
Price history
| Date | Event | Price |
|---|---|---|
| 7/11/2023 | Sold | $259,900$152/sqft |
Source: | ||
| 5/21/2023 | Contingent | $259,900$152/sqft |
Source: | ||
| 5/21/2023 | Pending sale | $259,900$152/sqft |
Source: | ||
| 5/20/2023 | Listing removed | $259,900$152/sqft |
Source: | ||
| 5/10/2023 | Listed for sale | $259,900+147.5%$152/sqft |
Source: | ||
Public tax history
Tax history is unavailable.
Neighborhood: 29526
Nearby schools
GreatSchools rating
- 7/10Carolina Forest Elementary SchoolGrades: PK-5Distance: 2.2 mi
- 7/10Ten Oaks MiddleGrades: 6-8Distance: 4.9 mi
- 7/10Carolina Forest High SchoolGrades: 9-12Distance: 0.7 mi
Schools provided by the listing agent
- Elementary: Carolina Forest Elementary School
- Middle: Ten Oaks Middle School
- High: Carolina Forest High School
Source: CCAR. This data may not be complete. We recommend contacting the local school district to confirm school assignments for this home.
Get pre-qualified for a loan
At Zillow Home Loans, we can pre-qualify you in as little as 5 minutes with no impact to your credit score.An equal housing lender. NMLS #10287.
Sell for more on Zillow
Get a Zillow Showcase℠ listing at no additional cost and you could sell for .
$231,800
2% more+$4,636
With Zillow Showcase(estimated)$236,436

