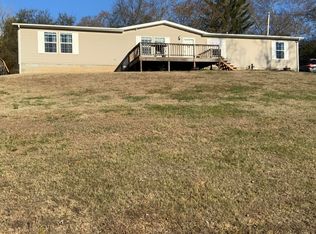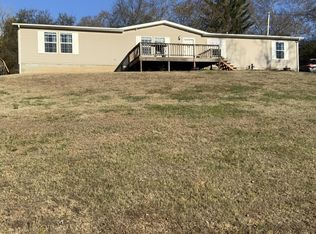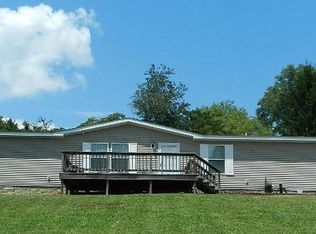Closed
$257,500
312 Lakeview Rd, Harriman, TN 37748
3beds
937sqft
Single Family Residence, Residential
Built in 1966
0.34 Acres Lot
$260,700 Zestimate®
$275/sqft
$1,410 Estimated rent
Home value
$260,700
$209,000 - $328,000
$1,410/mo
Zestimate® history
Loading...
Owner options
Explore your selling options
What's special
BACK ON THE MARKET AT NO FAULT OF THE SELLER! BUYER FINANCING FELL THROUGH.
Welcome home! This beautifully updated 3 bedroom rancher has all the charm you've been looking for, with all the hard work already done for you! And just in time for Labor Day weekend, the sellers have reduced the price and are motivated to find the right buyer.
From the moment you walk in, you'll notice there's no carpet anywhere! Just fresh, modern flooring throughout that makes the whole space feel clean, cozy, and move-in ready.
The open-concept layout connects the living room, dining area, and kitchen, making it perfect for everyday living or hosting friends and family. The kitchen is a total showstopper with a huge island, sleek granite countertops, stainless steel appliances, and stylish, modern touches that truly make it the heart of the home.
The bathroom has been completely reimagined with a soaking tub, walk-in tiled shower, double-sink vanity, and beautiful tile flooring, giving you that spa-like feel right at home. Every corner of this home has been updated: fresh paint, new interior doors, trim, lighting, hardware, ceiling fans, and even a brand-new front entrance that gives the home great curb appeal.
Behind the scenes, you've got peace of mind with big upgrades already done: new HVAC system with all-new ductwork, a hot water heater installed in May 2025, new back patio doors, and a freshly built back deck that's just waiting for your grill and outdoor furniture.
Need storage? You've got it! The attached garage includes a laundry area (not included in the square footage), plus a massive bonus storage space behind it Whether you need a workspace, hobby room, or just extra room to stash your stuff, this one has you covered.
Tucked away in a peaceful setting, this charming home offers the best of both worlds, quiet living with unbeatable convenience.
Zillow last checked: 8 hours ago
Listing updated: February 08, 2026 at 01:47am
Listing Provided by:
Leticia Carreto 865-518-1112,
MaX House brokered by eXp
Bought with:
Debra Lively, 298483
Realty Executives Associates on the Square
Source: RealTracs MLS as distributed by MLS GRID,MLS#: 2987877
Facts & features
Interior
Bedrooms & bathrooms
- Bedrooms: 3
- Bathrooms: 1
- Full bathrooms: 1
- Main level bedrooms: 3
Other
- Features: Utility Room
- Level: Utility Room
Heating
- Central, Electric
Cooling
- Central Air, Ceiling Fan(s)
Appliances
- Included: Dishwasher, Range, Refrigerator, Oven
- Laundry: Washer Hookup, Electric Dryer Hookup
Features
- Ceiling Fan(s), Kitchen Island
- Flooring: Laminate, Tile
- Basement: Crawl Space
- Has fireplace: No
Interior area
- Total structure area: 937
- Total interior livable area: 937 sqft
- Finished area above ground: 937
Property
Parking
- Total spaces: 1
- Parking features: Garage Door Opener, Attached
- Attached garage spaces: 1
Features
- Levels: One
- Stories: 1
- Patio & porch: Deck, Porch, Covered
Lot
- Size: 0.34 Acres
- Dimensions: 102.5 x 164 IRR
- Features: Other, Level, Rolling Slope
- Topography: Other,Level,Rolling Slope
Details
- Additional structures: Storage
- Parcel number: 057C H 01100 000
- Special conditions: Standard
Construction
Type & style
- Home type: SingleFamily
- Architectural style: Traditional
- Property subtype: Single Family Residence, Residential
Materials
- Frame, Vinyl Siding
Condition
- New construction: No
- Year built: 1966
Utilities & green energy
- Sewer: Public Sewer
- Water: Public
- Utilities for property: Electricity Available, Water Available
Community & neighborhood
Location
- Region: Harriman
- Subdivision: Brown Ellis
Price history
| Date | Event | Price |
|---|---|---|
| 11/19/2025 | Sold | $257,500$275/sqft |
Source: | ||
| 10/17/2025 | Contingent | $257,500$275/sqft |
Source: | ||
| 10/17/2025 | Pending sale | $257,500$275/sqft |
Source: | ||
| 10/15/2025 | Listed for sale | $257,500$275/sqft |
Source: | ||
| 9/6/2025 | Contingent | $257,500$275/sqft |
Source: | ||
Public tax history
| Year | Property taxes | Tax assessment |
|---|---|---|
| 2025 | $793 +20.9% | $52,900 +93.6% |
| 2024 | $656 | $27,325 |
| 2023 | $656 -0.5% | $27,325 -0.5% |
Find assessor info on the county website
Neighborhood: 37748
Nearby schools
GreatSchools rating
- 7/10Kingston Elementary SchoolGrades: PK-5Distance: 3.5 mi
- 6/10Cherokee Middle SchoolGrades: 6-8Distance: 2.5 mi
- 6/10Roane County High SchoolGrades: 9-12Distance: 1.6 mi
Schools provided by the listing agent
- Elementary: Midtown Elementary
- Middle: Cherokee Middle School
- High: Roane County High School
Source: RealTracs MLS as distributed by MLS GRID. This data may not be complete. We recommend contacting the local school district to confirm school assignments for this home.
Get pre-qualified for a loan
At Zillow Home Loans, we can pre-qualify you in as little as 5 minutes with no impact to your credit score.An equal housing lender. NMLS #10287.


