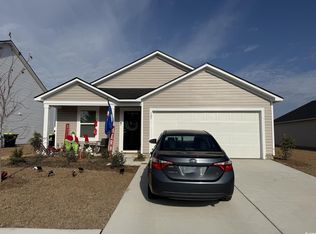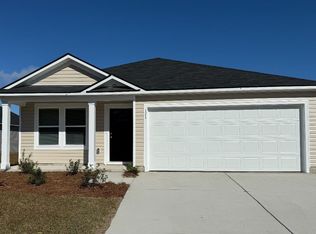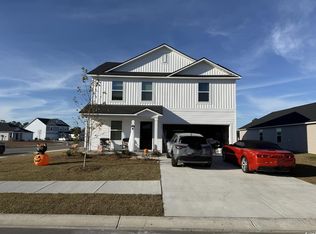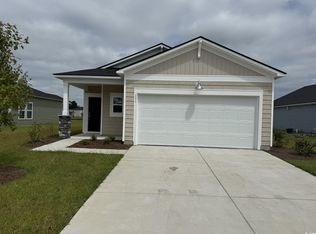Sold for $215,000
$215,000
312 Little Caboose Rd, Loris, SC 29569
3beds
1,474sqft
Single Family Residence
Built in 2025
0.37 Acres Lot
$213,700 Zestimate®
$146/sqft
$2,056 Estimated rent
Home value
$213,700
$201,000 - $227,000
$2,056/mo
Zestimate® history
Loading...
Owner options
Explore your selling options
What's special
The Newlin floor plan at Warner Crossing offers a perfect blend of comfort and style in this 3-bedroom, 2-bath home with 1,474 sq. ft. of thoughtfully designed living space. This home features an open-concept layout that enhances everyday living, with a spacious kitchen that flows seamlessly into the bright family room—ideal for both relaxing and entertaining. The master suite includes a walk-in closet and a private bath, offering a peaceful retreat. Two additional bedrooms provide flexibility for family, guests, or a home office. A well-placed laundry room and ample storage space add to the home’s practicality. Beyond the comforts of your new home, relish the vibrant surroundings. You are also only a stone's throw away from the best that Myrtle Beach has to offer. Embrace the coastal lifestyle, explore local attractions, and make the most of the diverse entertainment options at your fingertips. Combine this with dedicated open areas and lakes of Warner Crossing and you have a home that feels like a home in the country! Contact me today to make this remarkable property your own. Photos are of a furnished model, not actual home.
Zillow last checked: 8 hours ago
Listing updated: November 25, 2025 at 08:49am
Listed by:
Dana Wallace 843-858-2397,
Lennar Carolinas LLC,
Victoria R Gorby 843-790-2396,
Lennar Carolinas LLC
Bought with:
Jessica L Hammond, 141064
Realty ONE Group Dockside
Source: CCAR,MLS#: 2516083 Originating MLS: Coastal Carolinas Association of Realtors
Originating MLS: Coastal Carolinas Association of Realtors
Facts & features
Interior
Bedrooms & bathrooms
- Bedrooms: 3
- Bathrooms: 2
- Full bathrooms: 2
Primary bedroom
- Features: Main Level Master, Walk-In Closet(s)
- Level: Main
- Dimensions: 12x14
Bedroom 1
- Level: Main
- Dimensions: 11x10
Bedroom 2
- Level: Main
- Dimensions: 10x10
Dining room
- Features: Separate/Formal Dining Room
- Dimensions: 16x9
Kitchen
- Features: Breakfast Bar, Pantry, Stainless Steel Appliances, Solid Surface Counters
Living room
- Dimensions: 16x15
Other
- Features: Entrance Foyer
Heating
- Electric
Appliances
- Included: Cooktop, Dishwasher, Disposal, Microwave
- Laundry: Washer Hookup
Features
- Breakfast Bar, Entrance Foyer, Stainless Steel Appliances, Solid Surface Counters
- Flooring: Vinyl
Interior area
- Total structure area: 1,882
- Total interior livable area: 1,474 sqft
Property
Parking
- Total spaces: 4
- Parking features: Attached, Garage, Two Car Garage
- Attached garage spaces: 2
Features
- Levels: One
- Stories: 1
- Patio & porch: Front Porch, Patio
- Exterior features: Patio
- Pool features: Community, Outdoor Pool
Lot
- Size: 0.37 Acres
Details
- Additional parcels included: ,
- Parcel number: 18403040040
- Zoning: RE
- Special conditions: None
Construction
Type & style
- Home type: SingleFamily
- Architectural style: Traditional
- Property subtype: Single Family Residence
Materials
- Foundation: Slab
Condition
- Never Occupied
- New construction: Yes
- Year built: 2025
Details
- Builder model: Newlin
- Builder name: Lennar Homes
Utilities & green energy
- Utilities for property: Electricity Available
Community & neighborhood
Security
- Security features: Smoke Detector(s)
Community
- Community features: Clubhouse, Recreation Area, Pool
Location
- Region: Loris
- Subdivision: Warner Crossing
HOA & financial
HOA
- Has HOA: Yes
- HOA fee: $119 monthly
- Amenities included: Clubhouse
- Services included: Internet
Price history
| Date | Event | Price |
|---|---|---|
| 10/24/2025 | Sold | $215,000-6.1%$146/sqft |
Source: | ||
| 10/2/2025 | Contingent | $229,000$155/sqft |
Source: | ||
| 9/21/2025 | Price change | $229,000-19.6%$155/sqft |
Source: | ||
| 9/16/2025 | Listed for sale | $284,900+21.3%$193/sqft |
Source: | ||
| 7/31/2025 | Contingent | $234,900$159/sqft |
Source: | ||
Public tax history
Tax history is unavailable.
Neighborhood: 29569
Nearby schools
GreatSchools rating
- 7/10Loris Elementary SchoolGrades: PK-5Distance: 2.1 mi
- 3/10Loris Middle SchoolGrades: 6-8Distance: 2.1 mi
- 4/10Loris High SchoolGrades: 9-12Distance: 2 mi
Schools provided by the listing agent
- Elementary: Loris Elementary School
- Middle: Loris Middle School
- High: Loris High School
Source: CCAR. This data may not be complete. We recommend contacting the local school district to confirm school assignments for this home.
Get pre-qualified for a loan
At Zillow Home Loans, we can pre-qualify you in as little as 5 minutes with no impact to your credit score.An equal housing lender. NMLS #10287.
Sell for more on Zillow
Get a Zillow Showcase℠ listing at no additional cost and you could sell for .
$213,700
2% more+$4,274
With Zillow Showcase(estimated)$217,974



