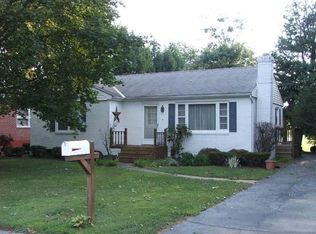Sold for $175,000
$175,000
312 Maywood Rd, York, PA 17402
3beds
1,752sqft
Single Family Residence
Built in 1955
7,501 Square Feet Lot
$244,800 Zestimate®
$100/sqft
$1,597 Estimated rent
Home value
$244,800
$230,000 - $259,000
$1,597/mo
Zestimate® history
Loading...
Owner options
Explore your selling options
What's special
Rancher in York Suburban. Perfect for the starter home or empty nesters! 3-bedroom 1 bath level lot convenient to York or Lancaster. Fenced rear level yard with concrete patio. Updated Kitchen, newer furnace, hot water heater, and AC condenser 2023. Rec room in basement, storage, laundry 1/4 bath, and additional room for whatever your needs may be. Walking distance to churches, shopping, York Suburban Middle School and Yorkshire Elementary as well as all other amenities. Coming soon more photos to come.
Zillow last checked: 8 hours ago
Listing updated: February 29, 2024 at 06:48am
Listed by:
Angela Card 717-891-2749,
RE/MAX Components
Bought with:
Stacey Zimnicky, RS331768
Core Partners Realty LLC
Source: Bright MLS,MLS#: PAYK2054612
Facts & features
Interior
Bedrooms & bathrooms
- Bedrooms: 3
- Bathrooms: 1
- Full bathrooms: 1
- Main level bathrooms: 1
- Main level bedrooms: 3
Basement
- Area: 1152
Heating
- Forced Air, Natural Gas
Cooling
- Central Air, Electric
Appliances
- Included: Oven/Range - Gas, Microwave, Dishwasher, Refrigerator, Washer, Dryer, Gas Water Heater
- Laundry: In Basement, Laundry Room
Features
- Combination Dining/Living, Ceiling Fan(s), Bathroom - Tub Shower, Block Walls
- Flooring: Carpet, Vinyl
- Doors: Storm Door(s)
- Basement: Full,Partially Finished
- Has fireplace: No
Interior area
- Total structure area: 2,328
- Total interior livable area: 1,752 sqft
- Finished area above ground: 1,176
- Finished area below ground: 576
Property
Parking
- Total spaces: 3
- Parking features: Concrete, Driveway, Off Street, On Street
- Uncovered spaces: 3
Accessibility
- Accessibility features: 2+ Access Exits
Features
- Levels: One
- Stories: 1
- Pool features: None
- Fencing: Chain Link
Lot
- Size: 7,501 sqft
- Features: Level, Suburban
Details
- Additional structures: Above Grade, Below Grade
- Parcel number: 460001401150000000
- Zoning: RESIDENTIAL
- Special conditions: Standard
Construction
Type & style
- Home type: SingleFamily
- Architectural style: Ranch/Rambler
- Property subtype: Single Family Residence
Materials
- Brick
- Foundation: Block
- Roof: Flat
Condition
- Good,Average
- New construction: No
- Year built: 1955
Utilities & green energy
- Electric: 100 Amp Service
- Sewer: Public Sewer
- Water: Public
Community & neighborhood
Location
- Region: York
- Subdivision: Haines Acres
- Municipality: SPRINGETTSBURY TWP
Other
Other facts
- Listing agreement: Exclusive Right To Sell
- Listing terms: Cash,Conventional
- Ownership: Fee Simple
- Road surface type: Paved
Price history
| Date | Event | Price |
|---|---|---|
| 2/29/2024 | Sold | $175,000-12.5%$100/sqft |
Source: | ||
| 2/7/2024 | Pending sale | $199,900$114/sqft |
Source: | ||
| 2/5/2024 | Price change | $199,900-4.8%$114/sqft |
Source: | ||
| 1/31/2024 | Listed for sale | $209,900+43.9%$120/sqft |
Source: | ||
| 8/15/2018 | Sold | $145,900-1.4%$83/sqft |
Source: Public Record Report a problem | ||
Public tax history
| Year | Property taxes | Tax assessment |
|---|---|---|
| 2025 | $3,807 +2.6% | $108,810 |
| 2024 | $3,709 -0.6% | $108,810 |
| 2023 | $3,731 +9.7% | $108,810 |
Find assessor info on the county website
Neighborhood: East York
Nearby schools
GreatSchools rating
- NAYorkshire El SchoolGrades: K-2Distance: 0.2 mi
- 6/10York Suburban Middle SchoolGrades: 6-8Distance: 0.4 mi
- 8/10York Suburban Senior High SchoolGrades: 9-12Distance: 2.2 mi
Schools provided by the listing agent
- Elementary: Yorkshire
- Middle: York Suburban
- High: York Suburban
- District: York Suburban
Source: Bright MLS. This data may not be complete. We recommend contacting the local school district to confirm school assignments for this home.

Get pre-qualified for a loan
At Zillow Home Loans, we can pre-qualify you in as little as 5 minutes with no impact to your credit score.An equal housing lender. NMLS #10287.
