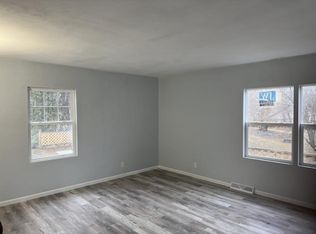Closed
$434,000
312 North Lapham Peak ROAD, Delafield, WI 53018
3beds
1,688sqft
Single Family Residence
Built in 1968
0.9 Acres Lot
$443,000 Zestimate®
$257/sqft
$3,165 Estimated rent
Home value
$443,000
$416,000 - $470,000
$3,165/mo
Zestimate® history
Loading...
Owner options
Explore your selling options
What's special
Who says you can't find an affordable home in Delafield? Set on a nearly 1-acre corner lot within the highly sought-after Kettle Moraine School District, this charming 3-bedroom, 1.5-bath Ranch offers space, comfort, and location. The open floor plan centers around a unique two-sided natural fireplace, creating warm and flexible living spaces with access to one of two inviting patios. The spacious eat-in kitchen is perfect for gathering, while the attached four-season room offers abundant natural light and a peaceful view of the outdoors. The primary bedroom includes a private half bath. True to ranch-style living, the expansive basement is ready for your creative touch. A large outdoor shed adds even more storage. Just minutes from downtown Delafield's shops, dining, and recreation!
Zillow last checked: 8 hours ago
Listing updated: September 08, 2025 at 04:28am
Listed by:
Anthony McClintock PropertyInfo@shorewest.com,
Shorewest Realtors, Inc.
Bought with:
Metromls Non
Source: WIREX MLS,MLS#: 1930138 Originating MLS: Metro MLS
Originating MLS: Metro MLS
Facts & features
Interior
Bedrooms & bathrooms
- Bedrooms: 3
- Bathrooms: 2
- Full bathrooms: 1
- 1/2 bathrooms: 1
- Main level bedrooms: 3
Primary bedroom
- Level: Main
- Area: 132
- Dimensions: 12 x 11
Bedroom 2
- Level: Main
- Area: 121
- Dimensions: 11 x 11
Bedroom 3
- Level: Main
- Area: 110
- Dimensions: 11 x 10
Bathroom
- Features: Tub Only, Master Bedroom Bath, Shower Over Tub
Family room
- Level: Main
- Area: 180
- Dimensions: 20 x 9
Kitchen
- Level: Main
- Area: 180
- Dimensions: 18 x 10
Living room
- Level: Main
- Area: 234
- Dimensions: 18 x 13
Heating
- Natural Gas, Forced Air
Cooling
- Central Air
Appliances
- Included: Dryer, Freezer, Range, Refrigerator, Washer
Features
- High Speed Internet
- Basement: Block,Full,Sump Pump
Interior area
- Total structure area: 1,688
- Total interior livable area: 1,688 sqft
- Finished area above ground: 1,688
Property
Parking
- Total spaces: 2
- Parking features: Garage Door Opener, Attached, 2 Car
- Attached garage spaces: 2
Features
- Levels: One
- Stories: 1
- Patio & porch: Patio
Lot
- Size: 0.90 Acres
Details
- Additional structures: Garden Shed
- Parcel number: DELC0797975
- Zoning: RES
Construction
Type & style
- Home type: SingleFamily
- Architectural style: Ranch
- Property subtype: Single Family Residence
Materials
- Masonite/PressBoard
Condition
- 21+ Years
- New construction: No
- Year built: 1968
Utilities & green energy
- Sewer: Public Sewer
- Water: Well
- Utilities for property: Cable Available
Community & neighborhood
Location
- Region: Delafield
- Municipality: Delafield
Price history
| Date | Event | Price |
|---|---|---|
| 9/2/2025 | Sold | $434,000+2.1%$257/sqft |
Source: | ||
| 8/12/2025 | Contingent | $424,900$252/sqft |
Source: | ||
| 8/9/2025 | Listed for sale | $424,900$252/sqft |
Source: | ||
Public tax history
| Year | Property taxes | Tax assessment |
|---|---|---|
| 2023 | $4,469 +0.7% | $368,400 |
| 2022 | $4,439 +0.3% | $368,400 +28.3% |
| 2021 | $4,426 -1.6% | $287,100 |
Find assessor info on the county website
Neighborhood: 53018
Nearby schools
GreatSchools rating
- 7/10Cushing Elementary SchoolGrades: PK-5Distance: 0.6 mi
- 10/10Kettle Moraine Middle SchoolGrades: 6-8Distance: 5 mi
- 8/10Kettle Moraine High SchoolGrades: 9-12Distance: 3.4 mi
Schools provided by the listing agent
- Middle: Kettle Moraine
- High: Kettle Moraine
- District: Kettle Moraine
Source: WIREX MLS. This data may not be complete. We recommend contacting the local school district to confirm school assignments for this home.

Get pre-qualified for a loan
At Zillow Home Loans, we can pre-qualify you in as little as 5 minutes with no impact to your credit score.An equal housing lender. NMLS #10287.
