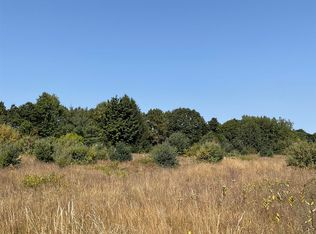Sold for $1,100,000
$1,100,000
312 N Stony Point Rd, Suttons Bay, MI 49682
3beds
2,400sqft
Single Family Residence
Built in 1995
0.79 Acres Lot
$1,245,100 Zestimate®
$458/sqft
$3,957 Estimated rent
Home value
$1,245,100
$1.13M - $1.38M
$3,957/mo
Zestimate® history
Loading...
Owner options
Explore your selling options
What's special
This stunning 3 bedroom, 3 bath, 2-car garage, Suttons Bay waterfront home is listed more than $100,000 below its appraised value! With almost 180 frontage feet of private beach and pristine water on Suttons Bay's dignified Stony Point, you'll leave a legacy of memories for your family and friends. This is waterfront living at its very best without ever worrying about a sea wall and enjoying the waterfront benefits of a protected bay, including having your own dock, with quick access to both Grand Traverse Bay and Lake Michigan. Whether it's a cabin cruiser, runabout, ski boat, pontoon, sailboat or a simple kayak, this is the spot for you to enjoy sailing, pleasure cruising, kayaking, water skiing, tubing, sunbathing, sitting by the fire, watching the sunset. This home's main floor living includes the master suite, kitchen, dining, living room, bath and laundry with private accommodations for family and guests in the lower level, including 2 additional bedrooms, large family room and bath. For shopping, dining and entertainment, the house is just 3 miles to downtown Suttons Bay and conveniently located only about 17 miles, along famous and scenic M-22, to Traverse City, which is home to Cherry Capitol Airport with non-stop flights to many cities, including Chicago, Detroit and Minneapolis.
Zillow last checked: 8 hours ago
Listing updated: March 10, 2023 at 01:12pm
Listed by:
Sander Scott Home:231-386-0962,
Key Realty One-TC 517-827-2120
Bought with:
Sander Scott, 6502432602
Key Realty One-TC
Source: NGLRMLS,MLS#: 1908299
Facts & features
Interior
Bedrooms & bathrooms
- Bedrooms: 3
- Bathrooms: 3
- Full bathrooms: 2
- 3/4 bathrooms: 1
- Main level bathrooms: 2
- Main level bedrooms: 1
Primary bedroom
- Level: Main
- Area: 205
- Dimensions: 16.4 x 12.5
Bedroom 2
- Level: Lower
- Area: 157.43
- Dimensions: 12.11 x 13
Bedroom 3
- Level: Lower
- Area: 132
- Dimensions: 10.9 x 12.11
Primary bathroom
- Features: Private
Dining room
- Level: Main
- Area: 88
- Dimensions: 11 x 8
Family room
- Level: Lower
- Area: 365.75
- Dimensions: 27.5 x 13.3
Kitchen
- Level: Main
- Area: 121
- Dimensions: 11 x 11
Living room
- Level: Main
- Area: 215
- Dimensions: 16.4 x 13.11
Heating
- Hot Water, Baseboard, Natural Gas, Fireplace(s)
Cooling
- Ductless, Electric
Appliances
- Included: Refrigerator, Oven/Range, Dishwasher, Microwave, Water Softener Owned, Washer, Dryer, Gas Water Heater
- Laundry: Main Level
Features
- Entrance Foyer, Breakfast Nook, Granite Counters, Vaulted Ceiling(s), Cable TV, High Speed Internet
- Flooring: Wood, Carpet
- Has fireplace: Yes
- Fireplace features: Wood Burning
Interior area
- Total structure area: 2,400
- Total interior livable area: 2,400 sqft
- Finished area above ground: 1,400
- Finished area below ground: 1,000
Property
Parking
- Total spaces: 2
- Parking features: Detached, Garage Door Opener, Asphalt, Private
- Garage spaces: 2
Accessibility
- Accessibility features: None
Features
- Patio & porch: Patio, Porch
- Exterior features: Sprinkler System, Sidewalk
- Has view: Yes
- View description: Bay, Water, Bay View
- Has water view: Yes
- Water view: Water,Bay
- Waterfront features: Sandy Bottom, Great Lake, Stony Bottom
- Body of water: Lake Michigan
- Frontage type: Priv Frontage (Across Rd)
- Frontage length: 178
Lot
- Size: 0.79 Acres
- Dimensions: 178 x 336 x 280 x 187
- Features: Sloped, Landscaped, Metes and Bounds
Details
- Additional structures: Shed(s)
- Parcel number: 01102301140
- Zoning description: Residential
- Special conditions: Estate
Construction
Type & style
- Home type: SingleFamily
- Architectural style: Craftsman
- Property subtype: Single Family Residence
Materials
- Frame, Vinyl Siding
- Foundation: Poured Concrete
- Roof: Asphalt
Condition
- New construction: No
- Year built: 1995
Utilities & green energy
- Sewer: Private Sewer
- Water: Private
Community & neighborhood
Community
- Community features: None
Location
- Region: Suttons Bay
- Subdivision: None
HOA & financial
HOA
- Services included: None
Other
Other facts
- Listing agreement: Exclusive Right Sell
- Price range: $1.1M - $1.1M
- Listing terms: Conventional,Cash
- Road surface type: Asphalt
Price history
| Date | Event | Price |
|---|---|---|
| 3/10/2023 | Sold | $1,100,000-8.3%$458/sqft |
Source: | ||
| 2/9/2023 | Listed for sale | $1,200,000-14%$500/sqft |
Source: | ||
| 12/2/2022 | Listing removed | $1,395,000$581/sqft |
Source: | ||
| 9/26/2022 | Price change | $1,395,000-7%$581/sqft |
Source: | ||
| 7/19/2022 | Listed for sale | $1,500,000$625/sqft |
Source: | ||
Public tax history
| Year | Property taxes | Tax assessment |
|---|---|---|
| 2024 | $4,607 +16.8% | $528,720 +7.1% |
| 2023 | $3,943 +2.1% | $493,620 +72.2% |
| 2022 | $3,862 +1.2% | $286,700 -0.8% |
Find assessor info on the county website
Neighborhood: 49682
Nearby schools
GreatSchools rating
- 5/10Suttons Bay Elementary SchoolGrades: PK-8Distance: 2.6 mi
- 6/10Suttons Bay Senior High SchoolGrades: 9-12Distance: 2.7 mi
Schools provided by the listing agent
- District: Suttons Bay Public Schools
Source: NGLRMLS. This data may not be complete. We recommend contacting the local school district to confirm school assignments for this home.
Get pre-qualified for a loan
At Zillow Home Loans, we can pre-qualify you in as little as 5 minutes with no impact to your credit score.An equal housing lender. NMLS #10287.
