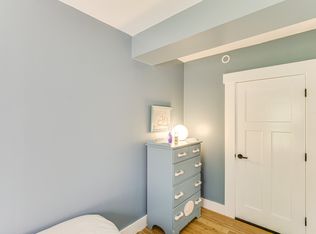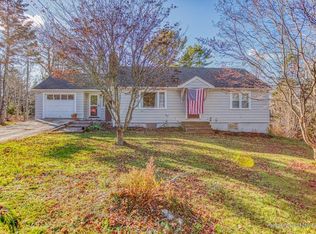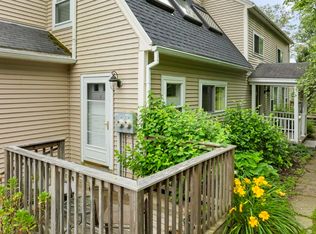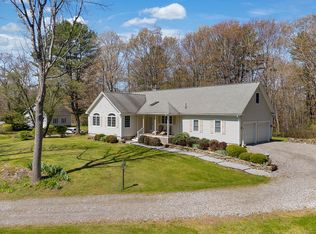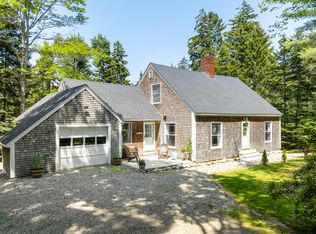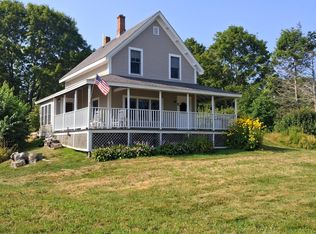Nestled in the charming town of East Boothbay, this completely renovated 3-bedroom, 2-bath invites you to explore the best of Maine's coastline with ease. This unique home features colorful interior decoration, a deck with ample outdoor lounge space, and a central location surrounded by historic landmarks, waterfront activities, and fun-filled attractions.
Heating
Baseboard
Cooling
Window Unit
Appliances
Included: Dryer, Freezer, Microwave, Oven, Refrigerator, Washer
Laundry: In Unit
Features
Flooring: Hardwood
Furnished: Yes
Parking: 3
For sale by owner
$549,000
312 Ocean Point Rd, Boothbay, ME 04537
3beds
1,612sqft
Est.:
SingleFamily
Built in ----
9,583 Square Feet Lot
$-- Zestimate®
$341/sqft
$-- HOA
What's special
Colorful interior decoration
- 75 days |
- 1,638 |
- 92 |
Listed by:
Property Owner (631) 604-4122
Facts & features
Interior
Bedrooms & bathrooms
- Bedrooms: 3
- Bathrooms: 2
- Full bathrooms: 2
Appliances
- Included: Dishwasher, Dryer, Freezer, Microwave, Range / Oven, Refrigerator, Washer
Features
- Flooring: Hardwood
- Basement: Unfinished
Interior area
- Total interior livable area: 1,612 sqft
Property
Parking
- Total spaces: 3
- Parking features: Off-street
Lot
- Size: 9,583 Square Feet
Construction
Type & style
- Home type: SingleFamily
Condition
- New construction: No
Community & HOA
Location
- Region: Boothbay
Financial & listing details
- Price per square foot: $341/sqft
- Date on market: 12/3/2025
Estimated market value
Not available
Estimated sales range
Not available
$2,173/mo
Price history
Price history
| Date | Event | Price |
|---|---|---|
| 12/3/2025 | Listed for sale | $549,000+14.4%$341/sqft |
Source: Owner Report a problem | ||
| 12/2/2025 | Listing removed | $2,200$1/sqft |
Source: Zillow Rentals Report a problem | ||
| 11/26/2025 | Listed for rent | $2,200$1/sqft |
Source: Zillow Rentals Report a problem | ||
| 1/27/2025 | Listing removed | $2,200$1/sqft |
Source: Zillow Rentals Report a problem | ||
| 12/28/2024 | Listed for rent | $2,200$1/sqft |
Source: Zillow Rentals Report a problem | ||
| 8/14/2024 | Sold | $480,000+11.6%$298/sqft |
Source: | ||
| 8/2/2024 | Pending sale | $430,000$267/sqft |
Source: | ||
| 7/16/2024 | Contingent | $430,000$267/sqft |
Source: | ||
| 7/9/2024 | Listed for sale | $430,000+220.9%$267/sqft |
Source: | ||
| 2/7/2020 | Sold | $134,000$83/sqft |
Source: | ||
Public tax history
Public tax history
Tax history is unavailable.BuyAbility℠ payment
Est. payment
$3,129/mo
Principal & interest
$2704
Property taxes
$425
Climate risks
Neighborhood: East Boothbay
Nearby schools
GreatSchools rating
- 6/10Boothbay Region Elementary SchoolGrades: PK-8Distance: 2.3 mi
- 4/10Boothbay Region High SchoolGrades: 9-12Distance: 2.4 mi
- Loading
