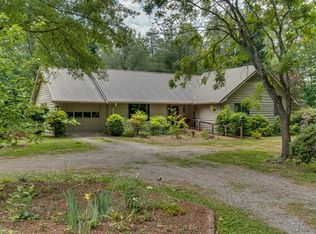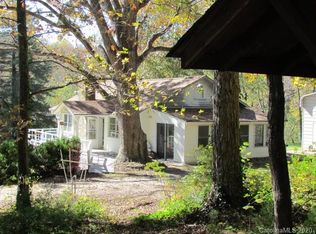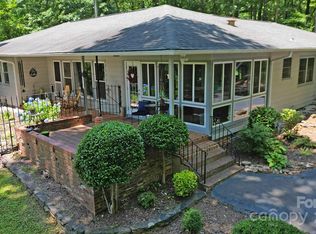Closed
$379,500
312 Page Farm Rd, Tryon, NC 28782
2beds
1,917sqft
Single Family Residence
Built in 1960
2.52 Acres Lot
$381,500 Zestimate®
$198/sqft
$2,372 Estimated rent
Home value
$381,500
Estimated sales range
Not available
$2,372/mo
Zestimate® history
Loading...
Owner options
Explore your selling options
What's special
Unique Tryon Retreat. Set on 2.52 private acres just outside the Tryon town limits, this one-of-a-kind property offers privacy, character, and convenience. With an inviting L-shaped floor plan and a touch of Southwestern flair, the home welcomes you with a long covered front porch and a charming stone entry complete with a fish pool and stone steps. Inside, the comfortable cottage-style interior features a generous living room with built-in bookshelves, a cozy kitchen and a den with a wood-burning fireplace and space for dining. Ideal for flexible living, the home offers two spacious primary bedrooms, each with its own en-suite bath, and abundant closet space throughout. The stone patio with an outdoor fireplace offers a great spot to enjoy the sounds of nature and outdoor living. A detached double garage provides plenty of space for vehicles, storage or a workshop. With a location that feels peaceful yet remains close to town, this home offers privacy without sacrificing convenience.
Zillow last checked: 8 hours ago
Listing updated: July 31, 2025 at 02:20pm
Listing Provided by:
Janice Blackwell jkwblackwell@gmail.com,
Coldwell Banker Advantage
Bought with:
Margo Barbee
Howard Hanna Beverly-Hanks
Source: Canopy MLS as distributed by MLS GRID,MLS#: 4260407
Facts & features
Interior
Bedrooms & bathrooms
- Bedrooms: 2
- Bathrooms: 3
- Full bathrooms: 2
- 1/2 bathrooms: 1
- Main level bedrooms: 2
Bedroom s
- Features: Ceiling Fan(s), En Suite Bathroom
- Level: Main
- Area: 220.17 Square Feet
- Dimensions: 15' 11" X 13' 10"
Bedroom s
- Features: Ceiling Fan(s), En Suite Bathroom
- Level: Main
- Area: 220.35 Square Feet
- Dimensions: 15' 10" X 13' 11"
Bathroom full
- Level: Main
- Area: 37.82 Square Feet
- Dimensions: 7' 10" X 4' 10"
Bathroom full
- Level: Main
- Area: 51.48 Square Feet
- Dimensions: 8' 7" X 6' 0"
Bathroom half
- Level: Main
Den
- Features: Ceiling Fan(s)
- Level: Main
- Area: 168.63 Square Feet
- Dimensions: 15' 4" X 11' 0"
Kitchen
- Features: Ceiling Fan(s)
- Level: Main
- Area: 136 Square Feet
- Dimensions: 17' 0" X 8' 0"
Laundry
- Level: Main
- Area: 65.97 Square Feet
- Dimensions: 8' 4" X 7' 11"
Living room
- Features: Built-in Features
- Level: Main
- Area: 251.88 Square Feet
- Dimensions: 16' 3" X 15' 6"
Sunroom
- Features: Ceiling Fan(s)
- Level: Main
- Area: 80.05 Square Feet
- Dimensions: 9' 4" X 8' 7"
Heating
- Heat Pump
Cooling
- Central Air, Heat Pump
Appliances
- Included: Dishwasher, Electric Oven, Electric Range, Refrigerator, Washer/Dryer
- Laundry: Laundry Room
Features
- Built-in Features, Storage
- Flooring: Carpet, Laminate, Tile, Vinyl
- Has basement: No
- Fireplace features: Den, Wood Burning
Interior area
- Total structure area: 1,917
- Total interior livable area: 1,917 sqft
- Finished area above ground: 1,917
- Finished area below ground: 0
Property
Parking
- Total spaces: 2
- Parking features: Detached Garage
- Garage spaces: 2
Features
- Levels: One
- Stories: 1
- Patio & porch: Covered, Front Porch, Patio
- Has view: Yes
- View description: Mountain(s)
Lot
- Size: 2.52 Acres
- Features: Wooded, Views
Details
- Additional structures: Other
- Parcel number: P47208
- Zoning: RE 1
- Special conditions: Standard
Construction
Type & style
- Home type: SingleFamily
- Property subtype: Single Family Residence
Materials
- Brick Partial, Wood
- Foundation: Slab
- Roof: Shingle
Condition
- New construction: No
- Year built: 1960
Utilities & green energy
- Sewer: Septic Installed
- Water: City
Community & neighborhood
Location
- Region: Tryon
- Subdivision: None
Other
Other facts
- Road surface type: Asphalt, Gravel
Price history
| Date | Event | Price |
|---|---|---|
| 7/31/2025 | Sold | $379,500-1.3%$198/sqft |
Source: | ||
| 5/20/2025 | Listed for sale | $384,500$201/sqft |
Source: | ||
Public tax history
| Year | Property taxes | Tax assessment |
|---|---|---|
| 2025 | $1,624 +0.7% | $280,443 +26.5% |
| 2024 | $1,612 +2.8% | $221,701 |
| 2023 | $1,568 +4.4% | $221,701 |
Find assessor info on the county website
Neighborhood: 28782
Nearby schools
GreatSchools rating
- 5/10Tryon Elementary SchoolGrades: PK-5Distance: 1.6 mi
- 4/10Polk County Middle SchoolGrades: 6-8Distance: 6 mi
- 4/10Polk County High SchoolGrades: 9-12Distance: 4 mi
Schools provided by the listing agent
- Elementary: Tryon
- Middle: Polk
- High: Polk
Source: Canopy MLS as distributed by MLS GRID. This data may not be complete. We recommend contacting the local school district to confirm school assignments for this home.
Get pre-qualified for a loan
At Zillow Home Loans, we can pre-qualify you in as little as 5 minutes with no impact to your credit score.An equal housing lender. NMLS #10287.


