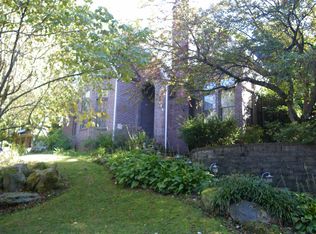Closed
$175,000
312 Peachtree St, Newburgh, IN 47630
2beds
2,160sqft
Single Family Residence
Built in 1962
0.28 Acres Lot
$196,300 Zestimate®
$--/sqft
$1,365 Estimated rent
Home value
$196,300
$177,000 - $218,000
$1,365/mo
Zestimate® history
Loading...
Owner options
Explore your selling options
What's special
Welcome to this charming, well-maintained ranch home nestled in a serene cul-de-sac. This single-owner property boasts all-brick construction and features a convenient walk-out basement. The main level offers two cozy bedrooms and a refreshed bathroom, with original hardwood flooring awaiting discovery beneath the upstairs carpeting. The main floor includes an inviting living room, a formal dining area, and an eat-in kitchen. The lower level is a haven of natural light, showcasing a spacious recreation room perfect for family activities. Additional highlights include an unfinished storage room, a practical laundry area, and direct access to the peaceful outdoors. Outside, enjoy a tranquil setting surrounded by mature trees, offering privacy and a sense of calm. A convenient carport and a storage shed provide extra practicality and storage space. Home is being sold "as is"
Zillow last checked: 8 hours ago
Listing updated: July 08, 2024 at 01:16pm
Listed by:
Julie Bosma Office:812-858-2400,
ERA FIRST ADVANTAGE REALTY, INC
Bought with:
Allison Weaver, RB22001463
ERA FIRST ADVANTAGE REALTY, INC
Source: IRMLS,MLS#: 202423510
Facts & features
Interior
Bedrooms & bathrooms
- Bedrooms: 2
- Bathrooms: 1
- Full bathrooms: 1
- Main level bedrooms: 2
Bedroom 1
- Level: Main
Bedroom 2
- Level: Main
Dining room
- Level: Main
- Area: 110
- Dimensions: 11 x 10
Family room
- Level: Lower
- Area: 912
- Dimensions: 38 x 24
Kitchen
- Level: Main
- Area: 180
- Dimensions: 20 x 9
Living room
- Level: Main
- Area: 204
- Dimensions: 17 x 12
Heating
- Natural Gas, Forced Air
Cooling
- Central Air
Appliances
- Included: Dishwasher, Microwave, Refrigerator, Washer, Dryer-Electric, Electric Range
Features
- Eat-in Kitchen, Tub/Shower Combination, Formal Dining Room
- Flooring: Hardwood, Carpet, Vinyl
- Basement: Full,Walk-Out Access,Finished
- Number of fireplaces: 1
- Fireplace features: Basement, Insert, Free Standing
Interior area
- Total structure area: 2,160
- Total interior livable area: 2,160 sqft
- Finished area above ground: 1,080
- Finished area below ground: 1,080
Property
Parking
- Total spaces: 1
- Parking features: Carport, Gravel
- Has garage: Yes
- Carport spaces: 1
- Has uncovered spaces: Yes
Features
- Levels: One
- Stories: 1
- Fencing: None
Lot
- Size: 0.28 Acres
- Dimensions: 46 x 157
- Features: Cul-De-Sac
Details
- Parcel number: 871502104027.000014
Construction
Type & style
- Home type: SingleFamily
- Architectural style: Walkout Ranch
- Property subtype: Single Family Residence
Materials
- Brick
Condition
- New construction: No
- Year built: 1962
Utilities & green energy
- Sewer: Public Sewer
- Water: Public
Community & neighborhood
Location
- Region: Newburgh
- Subdivision: Orchard Hill(s)
Other
Other facts
- Listing terms: Cash,Conventional
Price history
| Date | Event | Price |
|---|---|---|
| 7/5/2024 | Sold | $175,000+7.4% |
Source: | ||
| 6/27/2024 | Pending sale | $163,000 |
Source: | ||
| 6/26/2024 | Listed for sale | $163,000 |
Source: | ||
Public tax history
| Year | Property taxes | Tax assessment |
|---|---|---|
| 2024 | $1,169 +18.1% | $153,000 +2.1% |
| 2023 | $989 +28.4% | $149,800 +20.5% |
| 2022 | $770 +6.3% | $124,300 +25.1% |
Find assessor info on the county website
Neighborhood: 47630
Nearby schools
GreatSchools rating
- 9/10Newburgh Elementary SchoolGrades: K-5Distance: 0.6 mi
- 8/10Castle South Middle SchoolGrades: 6-8Distance: 2.3 mi
- 9/10Castle High SchoolGrades: 9-12Distance: 2.7 mi
Schools provided by the listing agent
- Elementary: Newburgh
- Middle: Castle South
- High: Castle
- District: Warrick County School Corp.
Source: IRMLS. This data may not be complete. We recommend contacting the local school district to confirm school assignments for this home.
Get pre-qualified for a loan
At Zillow Home Loans, we can pre-qualify you in as little as 5 minutes with no impact to your credit score.An equal housing lender. NMLS #10287.
Sell for more on Zillow
Get a Zillow Showcase℠ listing at no additional cost and you could sell for .
$196,300
2% more+$3,926
With Zillow Showcase(estimated)$200,226
