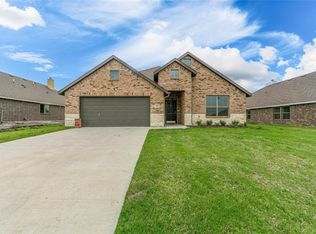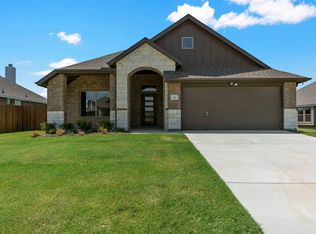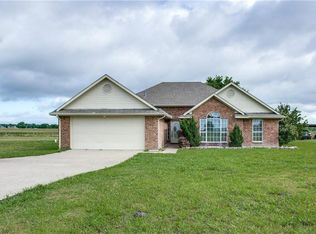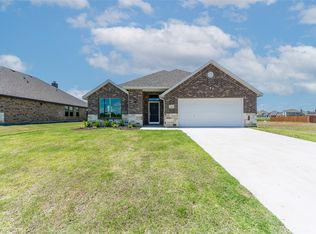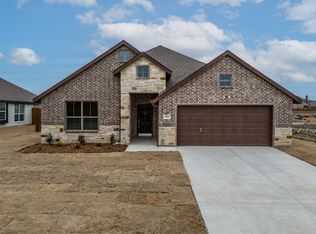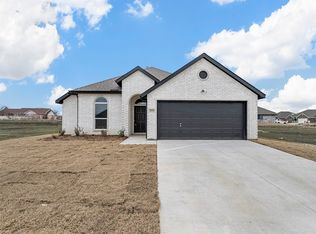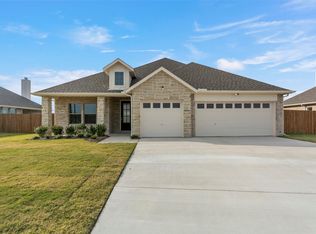Awesome New Home completed in July 2024 with an open floor plan which features 4 bedrooms, 2 baths, a Formal Dining Room, a Formal Living Room, Covered Patio and a 2 Car Garage located in Murray Manor Estates in Josephine built by long-time builder Robbie Hale Homes. No MUD TAX and NO insanely high HOA Dues!! This home will have a wood-look ceramic tile floor throughout the home with carpet in the bedrooms-closets only, Crown Molding in all the formal areas, and 5.5 inch baseboards. The Kitchen features beautiful white painted shaker style cabinets with dynomite granite countertops. The appliances include upgraded stainless steel appliances being a Microwave, Dishwasher and the Range which has a double oven. The exterior features a full sprinkler system, full sod, landscaping, Vinyl insulated windows. Robbie Hale Homes will pay for the Title Policy, Survey and $30K towards closing costs. Builder has more details.
For sale
$359,900
312 Pennington Rd, Nevada, TX 75173
4beds
2,098sqft
Est.:
Single Family Residence
Built in 2024
8,276.4 Square Feet Lot
$-- Zestimate®
$172/sqft
$10/mo HOA
What's special
- 565 days |
- 95 |
- 3 |
Zillow last checked: 8 hours ago
Listing updated: February 03, 2026 at 02:16pm
Listed by:
John Wood 0179849 972-404-9000,
Builders Realty 972-404-9000
Source: NTREIS,MLS#: 20696711
Tour with a local agent
Facts & features
Interior
Bedrooms & bathrooms
- Bedrooms: 4
- Bathrooms: 2
- Full bathrooms: 2
Primary bedroom
- Features: Dual Sinks, Jetted Tub, Separate Shower, Walk-In Closet(s)
- Level: First
- Dimensions: 16 x 12
Bedroom
- Features: Walk-In Closet(s)
- Level: First
- Dimensions: 12 x 10
Bedroom
- Features: Walk-In Closet(s)
- Level: First
- Dimensions: 10 x 10
Bedroom
- Features: Walk-In Closet(s)
- Level: First
- Dimensions: 10 x 10
Breakfast room nook
- Level: First
- Dimensions: 13 x 9
Dining room
- Level: First
- Dimensions: 12 x 10
Family room
- Features: Fireplace
- Level: First
- Dimensions: 21 x 15
Kitchen
- Level: First
- Dimensions: 12 x 9
Laundry
- Level: First
- Dimensions: 6 x 6
Living room
- Level: First
- Dimensions: 12 x 10
Heating
- Central, Electric, Fireplace(s)
Cooling
- Central Air, Ceiling Fan(s), Electric
Appliances
- Included: Dishwasher, Electric Oven, Electric Range, Disposal, Microwave
- Laundry: Washer Hookup, Electric Dryer Hookup, Laundry in Utility Room
Features
- Decorative/Designer Lighting Fixtures, High Speed Internet
- Flooring: Carpet, Ceramic Tile
- Has basement: No
- Number of fireplaces: 1
- Fireplace features: Metal, Stone, Wood Burning
Interior area
- Total interior livable area: 2,098 sqft
Video & virtual tour
Property
Parking
- Total spaces: 2
- Parking features: Garage Faces Front
- Attached garage spaces: 2
Features
- Levels: One
- Stories: 1
- Patio & porch: Front Porch, Patio, Covered
- Exterior features: Lighting, Rain Gutters
- Pool features: None
- Fencing: Wood
Lot
- Size: 8,276.4 Square Feet
- Dimensions: 68 x 120
- Features: Interior Lot, Sprinkler System
- Residential vegetation: Grassed
Details
- Parcel number: R1282600001501
Construction
Type & style
- Home type: SingleFamily
- Architectural style: Detached
- Property subtype: Single Family Residence
Materials
- Brick, Rock, Stone
- Foundation: Slab
- Roof: Composition
Condition
- Year built: 2024
Utilities & green energy
- Sewer: Public Sewer
- Water: Public
- Utilities for property: Sewer Available, Water Available
Community & HOA
Community
- Security: Carbon Monoxide Detector(s), Smoke Detector(s), Security Lights
- Subdivision: Murray Manor Estates
HOA
- Has HOA: Yes
- Services included: Association Management
- HOA fee: $125 annually
- HOA name: SHEPHERD PLACE HOMES
- HOA phone: 972-475-1100
Location
- Region: Nevada
Financial & listing details
- Price per square foot: $172/sqft
- Tax assessed value: $269,280
- Date on market: 8/8/2024
- Cumulative days on market: 563 days
- Listing terms: Conventional,FHA,USDA Loan,VA Loan
Estimated market value
Not available
Estimated sales range
Not available
$2,773/mo
Price history
Price history
| Date | Event | Price |
|---|---|---|
| 9/30/2024 | Listed for sale | $359,900$172/sqft |
Source: NTREIS #20696711 Report a problem | ||
| 9/18/2024 | Listing removed | $359,900$172/sqft |
Source: NTREIS #20696711 Report a problem | ||
| 9/18/2024 | Price change | $359,900-2.7%$172/sqft |
Source: NTREIS #20696711 Report a problem | ||
| 8/8/2024 | Listed for sale | $369,900$176/sqft |
Source: NTREIS #20696711 Report a problem | ||
Public tax history
Public tax history
| Year | Property taxes | Tax assessment |
|---|---|---|
| 2025 | -- | $269,248 +388.7% |
| 2024 | $1,077 +1.6% | $55,100 +1.8% |
| 2023 | $1,059 | $54,150 |
Find assessor info on the county website
BuyAbility℠ payment
Est. payment
$2,115/mo
Principal & interest
$1682
Property taxes
$423
HOA Fees
$10
Climate risks
Neighborhood: 75173
Nearby schools
GreatSchools rating
- NABraves AcademyGrades: 3-11Distance: 3.7 mi
- 5/10Leland E Edge Middle SchoolGrades: 6-8Distance: 3.7 mi
- 5/10Community High SchoolGrades: 9-12Distance: 3.6 mi
Schools provided by the listing agent
- Elementary: Mcclendon
- Middle: Leland Edge
- High: Community
- District: Community ISD
Source: NTREIS. This data may not be complete. We recommend contacting the local school district to confirm school assignments for this home.
