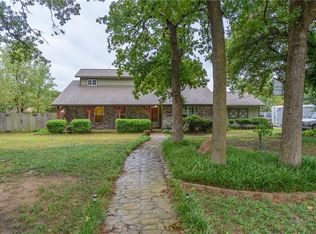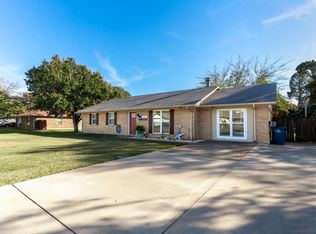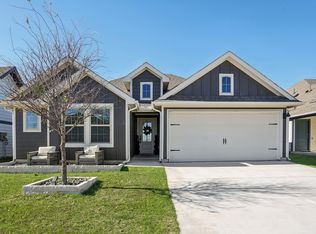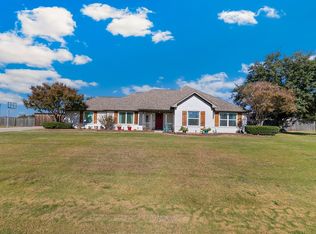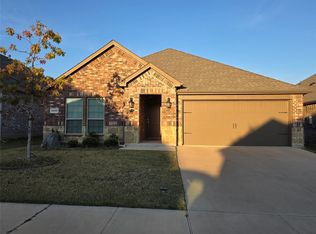BIG CORNER LOT! NO HOA! Climate-controlled workshop! And BACK ON MARKET at no fault of the sellers. Set on a tree-studded 0.41-acre corner lot in Krugerville (Aubrey ISD), this single-story 3-bed, 2-bath home delivers the space and flexibility you’ve been looking for. The heart of the home is an open living area with a masonry wood-burning fireplace, flowing into an eat-in kitchen with an island and bay window. The split bedroom layout features a private primary suite with walk-in closet and ensuite bathroom. Outside, enjoy a 12×20 workshop with electricity and climate control; ideal for projects, hobbies, or a powered office. Plus a second powered outbuilding perfect as a studio, playhouse, or extra storage. A circular driveway, covered front porch, rear porch, and a fully fenced backyard round out the lifestyle. No HOA. Minutes to Lake Ray Roberts, with convenient access to Dallas North Tollway. Recent price improvements—come see the space, shop, and setting that make this property a standout! (Buyer or buyer's agent to verify measurements, schools, and all info.)
For sale
Price cut: $2.6K (1/9)
$329,900
312 Perkins Rd, Aubrey, TX 76227
3beds
1,650sqft
Est.:
Single Family Residence
Built in 1983
0.41 Acres Lot
$329,300 Zestimate®
$200/sqft
$-- HOA
What's special
Masonry wood-burning fireplaceSplit bedroom layoutEat-in kitchenCorner lotFully fenced backyardCircular drivewayWalk-in closet
- 211 days |
- 2,198 |
- 119 |
Zillow last checked: 8 hours ago
Listing updated: January 09, 2026 at 09:17am
Listed by:
Sabre DuFrene 0680389 972-712-8500,
Coldwell Banker Realty Frisco 972-712-8500
Source: NTREIS,MLS#: 20955397
Tour with a local agent
Facts & features
Interior
Bedrooms & bathrooms
- Bedrooms: 3
- Bathrooms: 2
- Full bathrooms: 2
Primary bedroom
- Features: En Suite Bathroom, Walk-In Closet(s)
- Level: First
- Dimensions: 16 x 12
Bedroom
- Features: Walk-In Closet(s)
- Level: First
- Dimensions: 12 x 10
Bedroom
- Features: Walk-In Closet(s)
- Level: First
- Dimensions: 12 x 10
Dining room
- Level: First
- Dimensions: 10 x 10
Living room
- Level: First
- Dimensions: 21 x 20
Utility room
- Level: First
- Dimensions: 6 x 6
Heating
- Central, Electric
Cooling
- Central Air, Ceiling Fan(s), Electric
Appliances
- Included: Dishwasher, Electric Cooktop, Disposal
- Laundry: Laundry in Utility Room
Features
- Decorative/Designer Lighting Fixtures, Eat-in Kitchen, High Speed Internet, Kitchen Island, Cable TV, Walk-In Closet(s)
- Flooring: Laminate
- Windows: Bay Window(s)
- Has basement: No
- Number of fireplaces: 1
- Fireplace features: Living Room, Masonry, Wood Burning
Interior area
- Total interior livable area: 1,650 sqft
Video & virtual tour
Property
Parking
- Total spaces: 2
- Parking features: Additional Parking, Circular Driveway
- Attached garage spaces: 2
- Has uncovered spaces: Yes
Features
- Levels: One
- Stories: 1
- Patio & porch: Rear Porch, Front Porch
- Pool features: None
- Fencing: Back Yard,Wood
Lot
- Size: 0.41 Acres
- Features: Back Yard, Corner Lot, Lawn, Many Trees
Details
- Additional structures: Workshop
- Parcel number: R76048
Construction
Type & style
- Home type: SingleFamily
- Architectural style: Detached
- Property subtype: Single Family Residence
Materials
- Foundation: Slab
- Roof: Composition
Condition
- Year built: 1983
Utilities & green energy
- Water: Community/Coop
- Utilities for property: Water Available, Cable Available
Community & HOA
Community
- Security: Smoke Detector(s)
- Subdivision: Timber Mesa
HOA
- Has HOA: No
Location
- Region: Aubrey
Financial & listing details
- Price per square foot: $200/sqft
- Tax assessed value: $361,424
- Annual tax amount: $6,015
- Date on market: 6/18/2025
- Cumulative days on market: 209 days
- Listing terms: Cash,Conventional,FHA,USDA Loan,VA Loan
Estimated market value
$329,300
$313,000 - $346,000
$1,794/mo
Price history
Price history
| Date | Event | Price |
|---|---|---|
| 1/9/2026 | Listed for sale | $329,900-0.8%$200/sqft |
Source: NTREIS #20955397 Report a problem | ||
| 1/3/2026 | Contingent | $332,500$202/sqft |
Source: NTREIS #20955397 Report a problem | ||
| 12/10/2025 | Price change | $332,500-0.4%$202/sqft |
Source: NTREIS #20955397 Report a problem | ||
| 10/28/2025 | Price change | $334,000-0.3%$202/sqft |
Source: NTREIS #20955397 Report a problem | ||
| 10/7/2025 | Price change | $335,000-1.4%$203/sqft |
Source: NTREIS #20955397 Report a problem | ||
Public tax history
Public tax history
| Year | Property taxes | Tax assessment |
|---|---|---|
| 2025 | $6,626 +10.2% | $361,424 +12.5% |
| 2024 | $6,015 +2.2% | $321,342 +2.4% |
| 2023 | $5,884 -17.6% | $313,691 -7.8% |
Find assessor info on the county website
BuyAbility℠ payment
Est. payment
$2,090/mo
Principal & interest
$1560
Property taxes
$415
Home insurance
$115
Climate risks
Neighborhood: 76227
Nearby schools
GreatSchools rating
- 8/10HL Brockett Elementary SchoolGrades: K-5Distance: 1.2 mi
- 6/10Aubrey Middle SchoolGrades: 6-8Distance: 1.6 mi
- 6/10Aubrey High SchoolGrades: 9-12Distance: 1.5 mi
Schools provided by the listing agent
- Elementary: Hl Brockett
- Middle: Aubrey
- High: Aubrey
- District: Aubrey ISD
Source: NTREIS. This data may not be complete. We recommend contacting the local school district to confirm school assignments for this home.
- Loading
- Loading
