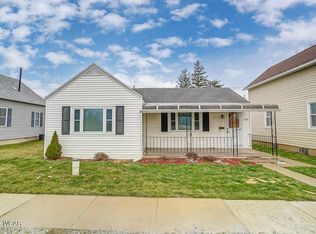Sold for $138,500
$138,500
312 Ridge St, Buckland, OH 45819
3beds
1,580sqft
Single Family Residence
Built in 1952
8,400 Square Feet Lot
$153,500 Zestimate®
$88/sqft
$1,185 Estimated rent
Home value
$153,500
$129,000 - $175,000
$1,185/mo
Zestimate® history
Loading...
Owner options
Explore your selling options
What's special
Whether your a first time home buyer or looking to downsize, this could be your new home. Home is 1,580 Sq. Ft. offering 3 bedrooms and 1 full bath. Sits on a quiet street in Buckland with open field view while sitting on patio. Home has been in family since the 60's. Call me or your Realtor today for private showing.
Zillow last checked: 8 hours ago
Listing updated: September 02, 2024 at 10:21pm
Listed by:
Jeffery Schott,
Merritt Real Estate Professionals
Bought with:
Kellen Elwer, 2024005475
Schrader Realty
Source: WCAR OH,MLS#: 301426
Facts & features
Interior
Bedrooms & bathrooms
- Bedrooms: 3
- Bathrooms: 1
- Full bathrooms: 1
Bedroom 1
- Level: First
- Area: 168 Square Feet
- Dimensions: 12 x 14
Bedroom 2
- Level: First
- Area: 169 Square Feet
- Dimensions: 13 x 13
Bedroom 3
- Level: First
- Area: 156 Square Feet
- Dimensions: 12 x 13
Dining room
- Level: First
- Area: 221 Square Feet
- Dimensions: 17 x 13
Kitchen
- Level: First
- Area: 187 Square Feet
- Dimensions: 11 x 17
Laundry
- Level: First
- Area: 143 Square Feet
- Dimensions: 13 x 11
Living room
- Level: First
- Area: 208 Square Feet
- Dimensions: 16 x 13
Other
- Description: Entrance
- Level: First
Heating
- Forced Air, Propane
Cooling
- Central Air
Appliances
- Included: Gas Water Heater, Oven, Water Softener Owned
Features
- Flooring: Carpet, Vinyl
- Windows: Drapes
- Has basement: No
- Has fireplace: No
Interior area
- Total structure area: 1,580
- Total interior livable area: 1,580 sqft
Property
Parking
- Total spaces: 1
- Parking features: Carport
- Garage spaces: 1
- Has carport: Yes
Features
- Levels: One
- Patio & porch: Patio
Lot
- Size: 8,400 sqft
- Dimensions: 60 x 140
- Features: Corner Lot
Details
- Additional structures: Garage(s)
- Parcel number: F2000400100
- Zoning description: Residential
Construction
Type & style
- Home type: SingleFamily
- Architectural style: Ranch
- Property subtype: Single Family Residence
Materials
- Vinyl Siding
- Foundation: Block
Condition
- Fixer
- Year built: 1952
Utilities & green energy
- Sewer: Public Sewer
- Water: Well
- Utilities for property: Cable Available, Natural Gas Connected, Water Connected
Community & neighborhood
Location
- Region: Buckland
Other
Other facts
- Listing terms: Cash,Conventional,FHA,VA Loan
Price history
| Date | Event | Price |
|---|---|---|
| 7/31/2023 | Sold | $138,500+6.9%$88/sqft |
Source: | ||
| 7/6/2023 | Pending sale | $129,500$82/sqft |
Source: | ||
| 6/27/2023 | Listed for sale | $129,500$82/sqft |
Source: | ||
Public tax history
| Year | Property taxes | Tax assessment |
|---|---|---|
| 2024 | $904 +50.2% | $26,380 |
| 2023 | $602 +56.6% | $26,380 +41.1% |
| 2022 | $384 0% | $18,690 |
Find assessor info on the county website
Neighborhood: 45819
Nearby schools
GreatSchools rating
- 4/10Wapakoneta Elementary SchoolGrades: PK-4Distance: 4.3 mi
- 5/10Wapakoneta Jr. High SchoolGrades: 8Distance: 4.3 mi
- 6/10Wapakoneta High SchoolGrades: 9-12Distance: 4.3 mi
Get pre-qualified for a loan
At Zillow Home Loans, we can pre-qualify you in as little as 5 minutes with no impact to your credit score.An equal housing lender. NMLS #10287.
