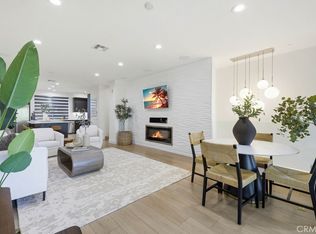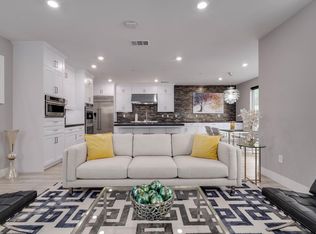Sold for $1,245,000
Listing Provided by:
Yingzi Peng DRE #02054173 genstrongrealty@gmail.com,
Alink Realty Group
Bought with: Pacific Avenue Realty
$1,245,000
312 Rockefeller, Irvine, CA 92612
3beds
1,832sqft
Single Family Residence
Built in 2014
2,000 Square Feet Lot
$1,292,300 Zestimate®
$680/sqft
$5,135 Estimated rent
Home value
$1,292,300
$1.19M - $1.40M
$5,135/mo
Zestimate® history
Loading...
Owner options
Explore your selling options
What's special
Turnkey townhouse-style property located in the heart of the Irvine Financial District. Situated on a private corner parcel with lush landscaping, an open floor plan spanning approximately 1832 square feet with MINIMAL STAIRS. The property offers the optimal indoor-outdoor living experience. Inside this spacious three bedroom three full bath home discover open and airy living spaces highlighted by city and garden views, custom hardwood flooring, designer tile, plush carpet, custom interior paint, custom window treatments, recessed lighting, upgraded chandeliers, custom built-out closets, Nest Climate Control, Ring Video Doorbell and more. The entire property has been thoughtfully designed. The chef's kitchen features a large island, quartz countertops, a quartz backsplash, a walk-in pantry, and stainless steel appliances. The open kitchen concept allows for seamless entertaining. Featuring a multitude of windows for exceptional light and a large wrap-around viewing deck that captures Irvine Financial District views. This deluxe property also features an oversized, finished, side-by-side private two-car garage with epoxy flooring, custom cabinetry, and direct access to the home's interior. 5-Star amenities at Central Park West include two resort-style saline pools and spas, an 8000 square foot gym and fitness facility a community event center, two parks and a pickleball court. Convenient to Fashion Island Newport Beach, South Coast Plaza, UCI, John Wayne Airport, and OC beaches
Zillow last checked: 8 hours ago
Listing updated: August 25, 2025 at 06:27pm
Listing Provided by:
Yingzi Peng DRE #02054173 genstrongrealty@gmail.com,
Alink Realty Group
Bought with:
Prashant Sampat, DRE #01916221
Pacific Avenue Realty
Source: CRMLS,MLS#: OC25126793 Originating MLS: California Regional MLS
Originating MLS: California Regional MLS
Facts & features
Interior
Bedrooms & bathrooms
- Bedrooms: 3
- Bathrooms: 3
- Full bathrooms: 3
- Main level bathrooms: 1
- Main level bedrooms: 1
Bedroom
- Features: Bedroom on Main Level
Bathroom
- Features: Bathroom Exhaust Fan, Bathtub, Separate Shower, Tub Shower, Walk-In Shower
Kitchen
- Features: Granite Counters, Quartz Counters
Other
- Features: Walk-In Closet(s)
Heating
- Central
Cooling
- Central Air
Appliances
- Included: 6 Burner Stove, Convection Oven, Dishwasher, Gas Cooktop, Disposal, Gas Water Heater, Microwave, Range Hood, Water To Refrigerator, Water Heater, Dryer, Washer
- Laundry: Washer Hookup, Gas Dryer Hookup, Laundry Room
Features
- Breakfast Area, Separate/Formal Dining Room, Granite Counters, Recessed Lighting, Bedroom on Main Level, Walk-In Closet(s)
- Flooring: Tile, Vinyl
- Doors: French Doors, Mirrored Closet Door(s)
- Windows: Blinds, Double Pane Windows
- Has fireplace: No
- Fireplace features: None
- Common walls with other units/homes: 1 Common Wall,End Unit,No One Below
Interior area
- Total interior livable area: 1,832 sqft
Property
Parking
- Total spaces: 2
- Parking features: Garage, Off Street, Paved, Garage Faces Rear, On Street
- Attached garage spaces: 2
Accessibility
- Accessibility features: Safe Emergency Egress from Home, Parking
Features
- Levels: Two
- Stories: 2
- Entry location: Front Door
- Patio & porch: Covered, Patio
- Exterior features: Lighting, Rain Gutters
- Pool features: In Ground, Association
- Has spa: Yes
- Spa features: Association, In Ground
- Fencing: Block
- Has view: Yes
- View description: City Lights, Park/Greenbelt, Neighborhood
Lot
- Size: 2,000 sqft
- Features: Close to Clubhouse, Corner Lot, Front Yard, Near Park, Walkstreet
Details
- Parcel number: 93024719
- Special conditions: Standard
Construction
Type & style
- Home type: SingleFamily
- Architectural style: Spanish
- Property subtype: Single Family Residence
- Attached to another structure: Yes
Materials
- Block, Drywall, Glass, Concrete, Shingle Siding, Stucco
- Foundation: Concrete Perimeter
- Roof: Tile
Condition
- New construction: No
- Year built: 2014
Utilities & green energy
- Electric: Electricity - On Property, Standard
- Sewer: Public Sewer
- Water: Public
- Utilities for property: Cable Connected, Electricity Connected, Natural Gas Connected, Phone Connected, Sewer Connected, Water Connected
Community & neighborhood
Security
- Security features: Carbon Monoxide Detector(s), Fire Detection System, Smoke Detector(s)
Community
- Community features: Biking, Curbs, Gutter(s), Hiking, Street Lights, Sidewalks, Park
Location
- Region: Irvine
- Subdivision: Manhatten (Cpwmn)
HOA & financial
HOA
- Has HOA: Yes
- HOA fee: $230 monthly
- Amenities included: Outdoor Cooking Area, Barbecue, Picnic Area, Playground, Pool, Spa/Hot Tub, Trail(s)
- Association name: The Townes
- Association phone: 949-679-3971
- Second HOA fee: $150 monthly
- Second association name: Central Park West
- Second association phone: 949-679-3971
Other
Other facts
- Listing terms: Cash,Cash to New Loan
- Road surface type: Paved
Price history
| Date | Event | Price |
|---|---|---|
| 8/25/2025 | Sold | $1,245,000-10.9%$680/sqft |
Source: | ||
| 8/5/2025 | Pending sale | $1,398,000$763/sqft |
Source: | ||
| 7/9/2025 | Price change | $1,398,000-2.1%$763/sqft |
Source: | ||
| 7/8/2025 | Listing removed | $4,800$3/sqft |
Source: CRMLS #OC25145885 Report a problem | ||
| 6/30/2025 | Listed for rent | $4,800$3/sqft |
Source: CRMLS #OC25145885 Report a problem | ||
Public tax history
| Year | Property taxes | Tax assessment |
|---|---|---|
| 2025 | $12,188 +1.8% | $936,302 +2% |
| 2024 | $11,974 +2.1% | $917,944 +2% |
| 2023 | $11,728 -1% | $899,946 +2% |
Find assessor info on the county website
Neighborhood: Business District
Nearby schools
GreatSchools rating
- 2/10Monroe Elementary SchoolGrades: K-5Distance: 2.8 mi
- 6/10Douglas MacArthur Fundamental Intermediate SchoolGrades: 6-8Distance: 2.5 mi
- 4/10Century High SchoolGrades: 9-12Distance: 3.7 mi
Get a cash offer in 3 minutes
Find out how much your home could sell for in as little as 3 minutes with a no-obligation cash offer.
Estimated market value$1,292,300
Get a cash offer in 3 minutes
Find out how much your home could sell for in as little as 3 minutes with a no-obligation cash offer.
Estimated market value
$1,292,300

