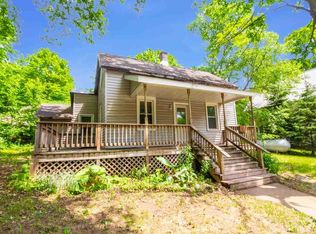Closed
$145,901
312 Rolling Mill Rd, Negaunee, MI 49866
2beds
1,250sqft
Multi Family
Built in 1900
0.27 Acres Lot
$167,000 Zestimate®
$117/sqft
$1,942 Estimated rent
Home value
$167,000
$157,000 - $179,000
$1,942/mo
Zestimate® history
Loading...
Owner options
Explore your selling options
What's special
Nestled in the outskirts of Negaunee, this charming 2 bed / 2 bath home beckons with its blend of comfort and potential. This unique location offers property on both sides of the road, with the house sitting on a 200 ft deep (~0.25 acre) lot and the garage across the road (~0.05 acre). As you step inside, the inviting layout unfolds, seamlessly connecting each space. The spacious main floor bedroom has a connected walk in closet/office/nursery. Upstairs, the 3/4 bathroom is off of a flex space that could be used as a third walk through bedroom. There is also another bedroom adjacent. The home's easy-access basement is not just a storage haven but also boasts a highly efficient pellet stove, ensuring warmth during those chilly months along with a work shop/bar area, a 3/4 bathroom, and the laundry area. With its quiet location and inherent charm, this home is a canvas awaiting your personal touch. Whether you're a first-time homeowner or looking for a promising investment, this Negaunee gem is a must-see. Don't miss the opportunity to make it yours! Check out the 3-D Tour! All offers to be submitted by 11/06/2023 @ 3 PM EST.
Zillow last checked: 8 hours ago
Listing updated: December 11, 2023 at 01:39pm
Listed by:
CRAIG HEINONEN 906-231-3635,
COLDWELL BANKER SCHMIDT REALTORS 906-225-5992
Bought with:
PATRICK OPIELA, 6501451208
COLDWELL BANKER SCHMIDT REALTORS
Source: Upper Peninsula AOR,MLS#: 50126472 Originating MLS: Upper Peninsula Assoc of Realtors
Originating MLS: Upper Peninsula Assoc of Realtors
Facts & features
Interior
Bedrooms & bathrooms
- Bedrooms: 2
- Bathrooms: 2
- Full bathrooms: 2
Bedroom 1
- Level: First
- Area: 120
- Dimensions: 12 x 10
Bedroom 2
- Level: Second
- Area: 180
- Dimensions: 15 x 12
Bathroom 1
- Level: Second
- Area: 70
- Dimensions: 10 x 7
Bathroom 2
- Level: Basement
- Area: 28
- Dimensions: 7 x 4
Dining room
- Level: First
- Area: 143
- Dimensions: 13 x 11
Kitchen
- Level: First
- Area: 110
- Dimensions: 11 x 10
Living room
- Level: First
- Area: 132
- Dimensions: 12 x 11
Heating
- Forced Air, Oil, Pellet Stove
Cooling
- None
Appliances
- Included: Dryer, Range/Oven, Refrigerator, Washer, Gas Water Heater
Features
- Walk-In Closet(s)
- Flooring: Hardwood, Carpet, Wood, Vinyl
- Basement: Block
- Has fireplace: No
Interior area
- Total structure area: 1,912
- Total interior livable area: 1,250 sqft
- Finished area above ground: 1,240
- Finished area below ground: 10
Property
Parking
- Total spaces: 1
- Parking features: Garage, Detached
- Garage spaces: 1
Features
- Levels: One and One Half
- Stories: 1
- Patio & porch: Porch
- Exterior features: Built-in Barbecue
- Has view: Yes
- View description: Rural View
- Waterfront features: None
- Frontage type: Road
- Frontage length: 56
Lot
- Size: 0.27 Acres
- Dimensions: 56 x 238 x 58 x 194
- Features: Deep Lot - 150+ Ft., City Lot
Details
- Additional structures: Garage(s)
- Parcel number: 525332000500
- Zoning: R-2 Residential Two
- Zoning description: Residential
- Special conditions: Standard
Construction
Type & style
- Home type: SingleFamily
- Architectural style: Traditional
- Property subtype: Multi Family
Materials
- Vinyl Siding
- Foundation: Basement
Condition
- New construction: No
- Year built: 1900
Utilities & green energy
- Electric: 100 Amp Service
- Sewer: Septic Tank
- Water: Public
- Utilities for property: Cable/Internet Avail., Cable Available, Electricity Connected, Natural Gas Not Available, Phone Available, Propane Tank Leased, Hard Line Internet, Internet Spectrum
Green energy
- Energy efficient items: Exposure/Shade
Community & neighborhood
Location
- Region: Negaunee
- Subdivision: Rolling Mill
Other
Other facts
- Listing terms: Cash,Conventional,Conventional Blend,FHA,USDA Loan
- Ownership: Private
- Road surface type: Paved
Price history
| Date | Event | Price |
|---|---|---|
| 12/11/2023 | Sold | $145,901-2.7%$117/sqft |
Source: | ||
| 10/30/2023 | Listed for sale | $149,900+15.3%$120/sqft |
Source: | ||
| 11/4/2022 | Sold | $130,000-7.1%$104/sqft |
Source: | ||
| 9/16/2022 | Pending sale | $139,900$112/sqft |
Source: Owner Report a problem | ||
| 9/3/2022 | Listed for sale | $139,900$112/sqft |
Source: Owner Report a problem | ||
Public tax history
| Year | Property taxes | Tax assessment |
|---|---|---|
| 2024 | $1,699 +91.3% | $46,100 +10.7% |
| 2023 | $888 +4% | $41,650 +27.6% |
| 2022 | $853 +2.8% | $32,650 +5.5% |
Find assessor info on the county website
Neighborhood: 49866
Nearby schools
GreatSchools rating
- 7/10Negaunee Middle SchoolGrades: 5-8Distance: 1.1 mi
- 7/10Negaunee High SchoolGrades: 9-12Distance: 1.6 mi
- 8/10Lakeview SchoolGrades: PK-4Distance: 1.8 mi
Schools provided by the listing agent
- District: Negaunee Public Schools
Source: Upper Peninsula AOR. This data may not be complete. We recommend contacting the local school district to confirm school assignments for this home.
Get pre-qualified for a loan
At Zillow Home Loans, we can pre-qualify you in as little as 5 minutes with no impact to your credit score.An equal housing lender. NMLS #10287.
