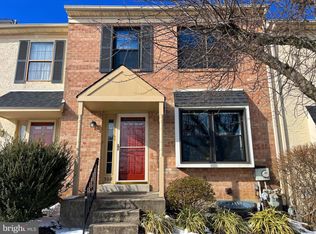Sold for $290,000
$290,000
312 Scola Rd, Brookhaven, PA 19015
2beds
1,670sqft
Townhouse
Built in 1989
2,320 Square Feet Lot
$298,900 Zestimate®
$174/sqft
$2,016 Estimated rent
Home value
$298,900
$269,000 - $332,000
$2,016/mo
Zestimate® history
Loading...
Owner options
Explore your selling options
What's special
Welcome to this beautifully maintained townhome in the rarely available Cambridge Square community. Offering 2 bedrooms and 1.5 baths, this home provides 1,670 square feet of thoughtfully designed living space. Enjoy the convenience of a low $75 monthly association fee, which includes grass cutting, landscaping, and snow removal for common areas (note: walkway snow removal not included). Trash and sewer are included by Brookhaven Boro with your taxes. From the moment you arrive, you'll appreciate the charming, low-maintenance all-brick exterior and the convenience of two dedicated parking spaces right out front. Notable recent upgrades include a new roof (2013), Pella windows and sliding doors (2014), HVAC system (2016), a newer hot water heater, and updated steel front and storm doors. Inside, you're welcomed by a cozy foyer and spacious living room. The kitchen features an island, built-in pantry, ample cabinet space, and a sunny eat-in area. Adjacent to the kitchen is a generous rear sunroom with skylights, tile flooring, ceiling fan, and access to the rear Trex deck—installed approximately 10 years ago—perfect for relaxing or entertaining. A convenient half bath completes the main level. Upstairs, you'll find two spacious bedrooms, each with ceiling fans and double closets. The shared full bathroom includes a double vanity, tile flooring, and a tiled shower surround. The large basement offers potential for additional finished living space and includes laundry hookups, a poured concrete foundation, and a French drain system for added peace of mind. This home offers a wonderful blend of comfort, convenience, and long-term value in a sought-after location. Don’t miss your chance to call it home!
Zillow last checked: 8 hours ago
Listing updated: September 09, 2025 at 05:01pm
Listed by:
Stephen Mervine 302-373-4409,
RE/MAX Associates-Hockessin
Bought with:
Diane Cardano-Casacio, AB062657L
EXP Realty, LLC
Source: Bright MLS,MLS#: PADE2096722
Facts & features
Interior
Bedrooms & bathrooms
- Bedrooms: 2
- Bathrooms: 2
- Full bathrooms: 1
- 1/2 bathrooms: 1
- Main level bathrooms: 1
Primary bedroom
- Level: Upper
- Area: 0 Square Feet
- Dimensions: 0 X 0
Primary bedroom
- Level: Unspecified
Bedroom 1
- Level: Upper
- Area: 0 Square Feet
- Dimensions: 0 X 0
Dining room
- Level: Main
- Area: 0 Square Feet
- Dimensions: 0 X 0
Family room
- Level: Main
- Area: 0 Square Feet
- Dimensions: 0 X 0
Kitchen
- Features: Kitchen - Gas Cooking
- Level: Main
- Area: 0 Square Feet
- Dimensions: 0 X 0
Living room
- Level: Main
- Area: 0 Square Feet
- Dimensions: 0 X 0
Other
- Description: FAM RM
- Level: Main
- Area: 0 Square Feet
- Dimensions: 0 X 0
Heating
- Forced Air, Natural Gas
Cooling
- Central Air, Electric
Appliances
- Included: Dishwasher, Gas Water Heater
- Laundry: In Basement
Features
- Ceiling Fan(s), Eat-in Kitchen, Cathedral Ceiling(s)
- Flooring: Carpet, Tile/Brick
- Windows: Skylight(s)
- Basement: Full,Unfinished
- Has fireplace: No
Interior area
- Total structure area: 1,670
- Total interior livable area: 1,670 sqft
- Finished area above ground: 1,670
Property
Parking
- Total spaces: 2
- Parking features: Driveway
- Uncovered spaces: 2
Accessibility
- Accessibility features: None
Features
- Levels: Two
- Stories: 2
- Patio & porch: Deck
- Exterior features: Street Lights
- Pool features: None
Lot
- Size: 2,320 sqft
- Features: Level
Details
- Additional structures: Above Grade
- Parcel number: 05000107450
- Zoning: RESI
- Special conditions: Standard
Construction
Type & style
- Home type: Townhouse
- Architectural style: Colonial
- Property subtype: Townhouse
Materials
- Vinyl Siding, Stucco, Brick
- Foundation: Concrete Perimeter
- Roof: Shingle
Condition
- Very Good
- New construction: No
- Year built: 1989
Utilities & green energy
- Electric: 100 Amp Service
- Sewer: Public Sewer
- Water: Public
Community & neighborhood
Location
- Region: Brookhaven
- Subdivision: Cambridge Sq
- Municipality: BROOKHAVEN BORO
HOA & financial
HOA
- Has HOA: Yes
- HOA fee: $75 monthly
- Services included: Common Area Maintenance, Maintenance Grounds, Snow Removal, Trash
- Association name: PENCO MANAGEMENT
Other
Other facts
- Listing agreement: Exclusive Right To Sell
- Listing terms: Conventional,VA Loan,FHA 203(b)
- Ownership: Fee Simple
Price history
| Date | Event | Price |
|---|---|---|
| 9/9/2025 | Sold | $290,000-7.9%$174/sqft |
Source: | ||
| 8/9/2025 | Pending sale | $315,000$189/sqft |
Source: | ||
| 8/7/2025 | Listing removed | $315,000$189/sqft |
Source: | ||
| 7/30/2025 | Listed for sale | $315,000+80%$189/sqft |
Source: | ||
| 1/1/2015 | Sold | $175,000$105/sqft |
Source: | ||
Public tax history
| Year | Property taxes | Tax assessment |
|---|---|---|
| 2025 | $4,961 +6.1% | $181,340 |
| 2024 | $4,674 +4.2% | $181,340 |
| 2023 | $4,485 +6.2% | $181,340 |
Find assessor info on the county website
Neighborhood: 19015
Nearby schools
GreatSchools rating
- 5/10Coebourn El SchoolGrades: K-5Distance: 0.6 mi
- 4/10Northley Middle SchoolGrades: 6-8Distance: 1.9 mi
- 7/10Sun Valley High SchoolGrades: 9-12Distance: 2.1 mi
Schools provided by the listing agent
- Middle: Northley
- High: Sun Valley
- District: Penn-delco
Source: Bright MLS. This data may not be complete. We recommend contacting the local school district to confirm school assignments for this home.
Get a cash offer in 3 minutes
Find out how much your home could sell for in as little as 3 minutes with a no-obligation cash offer.
Estimated market value$298,900
Get a cash offer in 3 minutes
Find out how much your home could sell for in as little as 3 minutes with a no-obligation cash offer.
Estimated market value
$298,900
