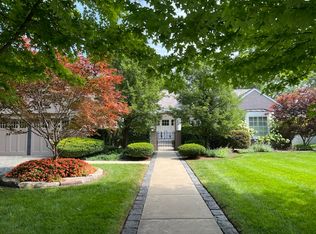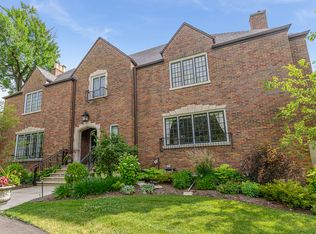Closed
$3,575,000
312 Sheridan Rd, Kenilworth, IL 60043
6beds
--sqft
Single Family Residence
Built in 2019
0.43 Acres Lot
$3,903,000 Zestimate®
$--/sqft
$7,997 Estimated rent
Home value
$3,903,000
$3.51M - $4.37M
$7,997/mo
Zestimate® history
Loading...
Owner options
Explore your selling options
What's special
FLOOR PLANS ATTACHED UNDER ADDITIONAL INFORMATION TAB...This extraordinary Kenilworth custom home completed in 2020 (on behalf of the owners by highly regarded Newgard Custom Homes) has come to market. As the home was being finished 4 years ago, the owners were relocated before finishing making it their own and settling in. Since 2020, the residence has been occupied consistently & meticulously maintained by world class tenants during that time. The highest quality interior finishes are spread over five levels from the lower level sports court to the sky-high finished attic...six bedrooms...six full bathrooms...two half bathrooms...three car attached garage and so much more. We believe we have priced this to sell as an amazing value that will allow new owners to complete some of the exterior finishing touches needed to take this home to the next level and make it their show stopping own. The anticipated total investment here will never buy new construction of this size, quality or location anywhere on the North Shore...let alone in the Joseph Sears School boundaries. At the request of our tenants, no additional pictures will be posted until and unless we move to the MLS. That said, showings can be scheduled with some notice directly and only with Peter Cummins. Also reach out to Peter with questions or for more information.
Zillow last checked: 8 hours ago
Listing updated: July 13, 2024 at 01:00am
Listing courtesy of:
Leigh Marcus 773-850-3290,
@properties Christie's International Real Estate,
Peter Cummins 847-710-6798,
@properties Christie's International Real Estate
Bought with:
Megan Mawicke Bradley
@properties Christie's International Real Estate
Source: MRED as distributed by MLS GRID,MLS#: 11996505
Facts & features
Interior
Bedrooms & bathrooms
- Bedrooms: 6
- Bathrooms: 8
- Full bathrooms: 6
- 1/2 bathrooms: 2
Primary bedroom
- Features: Flooring (Hardwood), Window Treatments (Curtains/Drapes), Bathroom (Full)
- Level: Second
- Area: 440 Square Feet
- Dimensions: 22X20
Bedroom 2
- Features: Flooring (Hardwood), Window Treatments (Curtains/Drapes)
- Level: Second
- Area: 208 Square Feet
- Dimensions: 16X13
Bedroom 3
- Features: Flooring (Hardwood), Window Treatments (Curtains/Drapes)
- Level: Second
- Area: 208 Square Feet
- Dimensions: 16X13
Bedroom 4
- Features: Flooring (Hardwood), Window Treatments (Curtains/Drapes)
- Level: Second
- Area: 208 Square Feet
- Dimensions: 16X13
Bedroom 5
- Features: Flooring (Hardwood), Window Treatments (Blinds)
- Level: Third
- Area: 360 Square Feet
- Dimensions: 24X15
Bedroom 6
- Features: Flooring (Hardwood), Window Treatments (Blinds)
- Level: Basement
- Area: 204 Square Feet
- Dimensions: 17X12
Bonus room
- Features: Flooring (Ceramic Tile)
- Level: Basement
- Area: 168 Square Feet
- Dimensions: 14X12
Dining room
- Features: Flooring (Hardwood), Window Treatments (Curtains/Drapes)
- Level: Main
- Area: 196 Square Feet
- Dimensions: 14X14
Exercise room
- Features: Flooring (Other)
- Level: Basement
- Area: 196 Square Feet
- Dimensions: 14X14
Family room
- Features: Flooring (Hardwood), Window Treatments (Curtains/Drapes)
- Level: Main
- Area: 289 Square Feet
- Dimensions: 17X17
Foyer
- Features: Flooring (Hardwood)
- Level: Main
- Area: 160 Square Feet
- Dimensions: 16X10
Kitchen
- Features: Kitchen (Eating Area-Breakfast Bar, Eating Area-Table Space, Island, Pantry-Butler, Pantry-Walk-in), Flooring (Hardwood)
- Level: Main
- Area: 336 Square Feet
- Dimensions: 21X16
Laundry
- Features: Flooring (Porcelain Tile)
- Level: Main
- Area: 84 Square Feet
- Dimensions: 14X6
Living room
- Features: Flooring (Hardwood), Window Treatments (Curtains/Drapes)
- Level: Main
- Area: 224 Square Feet
- Dimensions: 16X14
Mud room
- Level: Main
- Area: 108 Square Feet
- Dimensions: 18X6
Office
- Features: Flooring (Hardwood)
- Level: Main
- Area: 182 Square Feet
- Dimensions: 14X13
Play room
- Features: Flooring (Hardwood)
- Level: Third
- Area: 360 Square Feet
- Dimensions: 24X15
Other
- Features: Flooring (Hardwood)
- Level: Basement
- Area: 570 Square Feet
- Dimensions: 38X15
Walk in closet
- Features: Flooring (Hardwood)
- Level: Second
- Area: 90 Square Feet
- Dimensions: 10X9
Heating
- Natural Gas, Forced Air, Radiant Floor
Cooling
- Central Air
Appliances
- Included: Double Oven, Range, Microwave, Dishwasher, High End Refrigerator, Freezer, Washer, Dryer, Disposal, Wine Refrigerator, Oven, Range Hood
- Laundry: Main Level, Upper Level, Multiple Locations
Features
- Cathedral Ceiling(s), Wet Bar
- Flooring: Hardwood
- Windows: Skylight(s)
- Basement: Finished,Full
- Number of fireplaces: 3
- Fireplace features: Gas Starter, Family Room, Master Bedroom, Basement
Interior area
- Total structure area: 0
Property
Parking
- Total spaces: 3
- Parking features: Other, On Site, Garage Owned, Attached, Garage
- Attached garage spaces: 3
Accessibility
- Accessibility features: No Disability Access
Features
- Stories: 2
- Patio & porch: Patio
Lot
- Size: 0.43 Acres
- Dimensions: 100 X 186
Details
- Parcel number: 05271040120000
- Special conditions: None
Construction
Type & style
- Home type: SingleFamily
- Property subtype: Single Family Residence
Materials
- Brick, Stone, Limestone
- Foundation: Concrete Perimeter
Condition
- New construction: No
- Year built: 2019
Details
- Builder model: PURE LUXURY
Utilities & green energy
- Sewer: Public Sewer
- Water: Public
Community & neighborhood
Location
- Region: Kenilworth
Other
Other facts
- Listing terms: Conventional
- Ownership: Fee Simple
Price history
| Date | Event | Price |
|---|---|---|
| 7/11/2024 | Sold | $3,575,000+104.4% |
Source: | ||
| 7/20/2020 | Listing removed | $20,000 |
Source: @properties #10770477 Report a problem | ||
| 7/6/2020 | Listed for rent | $20,000+471.4% |
Source: @properties #10770477 Report a problem | ||
| 2/10/2016 | Listing removed | $3,500 |
Source: @properties #09125633 Report a problem | ||
| 1/28/2016 | Listed for rent | $3,500-36.4% |
Source: @properties #09125633 Report a problem | ||
Public tax history
| Year | Property taxes | Tax assessment |
|---|---|---|
| 2023 | $77,010 +6.4% | $306,205 |
| 2022 | $72,354 +21.6% | $306,205 +52% |
| 2021 | $59,484 +3.1% | $201,465 |
Find assessor info on the county website
Neighborhood: 60043
Nearby schools
GreatSchools rating
- 9/10The Joseph Sears SchoolGrades: PK-8Distance: 0.5 mi
- 10/10New Trier Township High School WinnetkaGrades: 10-12Distance: 0.5 mi
- NANew Trier Township H S NorthfieldGrades: 9Distance: 2.9 mi
Schools provided by the listing agent
- Elementary: The Joseph Sears School
- Middle: The Joseph Sears School
- High: New Trier Twp H.S. Northfield/Wi
- District: 38
Source: MRED as distributed by MLS GRID. This data may not be complete. We recommend contacting the local school district to confirm school assignments for this home.
Get a cash offer in 3 minutes
Find out how much your home could sell for in as little as 3 minutes with a no-obligation cash offer.
Estimated market value$3,903,000
Get a cash offer in 3 minutes
Find out how much your home could sell for in as little as 3 minutes with a no-obligation cash offer.
Estimated market value
$3,903,000

