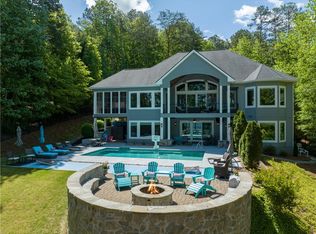Sold for $2,860,000
$2,860,000
312 Shorewinds Ct, Seneca, SC 29672
4beds
4,180sqft
Single Family Residence
Built in 2004
-- sqft lot
$2,860,800 Zestimate®
$684/sqft
$4,009 Estimated rent
Home value
$2,860,800
$2.66M - $3.06M
$4,009/mo
Zestimate® history
Loading...
Owner options
Explore your selling options
What's special
Quality, craftsman-style waterfront living in Waterside Crossing on Lake Keowee. Meticulously built by Kisker Construction (Donald Gardner design), this home sits on a rare, near-level homesite at the end of a private cul-de-sac. Stone-and-shake exterior opens to a warm, open floor plan framed by cathedral ceilings, stained wood accents, and a stacked-stone fireplace. Walls of glass capture emerald-water views—“like living on a boat.” A open kitchen and dining area flows an oversized screened porch with fireplace. Main-level owner’s suite with picture windows and private porch for morning coffee or evening cocktails; the terrace level adds a kitchenette, large den, media/flex zones, and three large bedrooms. Outdoors, a park-like oasis: multiple porches, sandy beach areas, low-maintenance landscaping, and a deep-water protected bay ideal for swimming and play. Gentle walk to 270’ of shoreline and your individual covered dock with lift. Extras: laundry on each level, circulating hot water, Hunter Douglas Silhouette shades, 7-zone audio. Community amenities include pool, clubhouse, lakeside pavilion/fireplace, walking trails, playground, and tennis. Enjoy the lake, love the home, embrace the Keowee life.
Zillow last checked: 8 hours ago
Listing updated: January 22, 2026 at 07:29am
Listed by:
Danny Sylvester 864-710-7971,
Herlong Sotheby's Int'l Realty -Clemson,
Michael Schultz 219-741-7449,
Herlong Sotheby's Int'l Realty -Clemson
Bought with:
Barbara Cloyd, 135608
Blackstream International RE
Source: WUMLS,MLS#: 20293028 Originating MLS: Western Upstate Association of Realtors
Originating MLS: Western Upstate Association of Realtors
Facts & features
Interior
Bedrooms & bathrooms
- Bedrooms: 4
- Bathrooms: 4
- Full bathrooms: 3
- 1/2 bathrooms: 1
- Main level bathrooms: 2
- Main level bedrooms: 1
Heating
- Central, Electric
Cooling
- Central Air, Electric
Appliances
- Included: Built-In Oven, Convection Oven, Double Oven, Dishwasher, Electric Water Heater, Gas Cooktop, Disposal, Gas Range, Ice Maker, Microwave, Refrigerator, PlumbedForIce Maker
- Laundry: Washer Hookup
Features
- Bookcases, Built-in Features, Ceiling Fan(s), Cathedral Ceiling(s), Central Vacuum, Fireplace, Granite Counters, High Ceilings, Cable TV, Walk-In Closet(s), Walk-In Shower, Wired for Sound, Window Treatments, Breakfast Area
- Windows: Blinds, Bay Window(s), Insulated Windows, Wood Frames
- Basement: Full,Finished,Walk-Out Access
- Has fireplace: Yes
- Fireplace features: Gas, Gas Log, Multiple, Option
Interior area
- Total structure area: 4,180
- Total interior livable area: 4,180 sqft
- Finished area above ground: 4,180
- Finished area below ground: 2,000
Property
Parking
- Total spaces: 2
- Parking features: Attached, Garage, Garage Door Opener
- Attached garage spaces: 2
Accessibility
- Accessibility features: Low Threshold Shower
Features
- Levels: Two
- Stories: 2
- Patio & porch: Deck, Patio, Porch, Screened
- Exterior features: Deck, Sprinkler/Irrigation, Landscape Lights, Patio
- Pool features: Community
- Has view: Yes
- View description: Mountain(s)
- Waterfront features: Boat Dock/Slip, Waterfront
- Body of water: Keowee
- Frontage length: 270
Lot
- Features: Cul-De-Sac, Gentle Sloping, Outside City Limits, Subdivision, Sloped, Trees, Waterfront
Details
- Additional structures: Barn(s)
- Parcel number: 1230401036
Construction
Type & style
- Home type: SingleFamily
- Architectural style: Traditional
- Property subtype: Single Family Residence
Materials
- Stone, Wood Siding
- Foundation: Basement
- Roof: Architectural,Shingle
Condition
- Year built: 2004
Utilities & green energy
- Sewer: Septic Tank
- Utilities for property: Cable Available
Community & neighborhood
Security
- Security features: Security System Owned, Smoke Detector(s)
Community
- Community features: Common Grounds/Area, Clubhouse, Dock, Playground, Pool, Tennis Court(s), Trails/Paths, Water Access
Location
- Region: Seneca
- Subdivision: Watersidecrossi
Other
Other facts
- Listing agreement: Exclusive Right To Sell
Price history
| Date | Event | Price |
|---|---|---|
| 1/13/2026 | Sold | $2,860,000-9.2%$684/sqft |
Source: | ||
| 11/20/2025 | Contingent | $3,150,672$754/sqft |
Source: | ||
| 10/5/2025 | Listed for sale | $3,150,672+147.1%$754/sqft |
Source: | ||
| 6/22/2018 | Sold | $1,275,000-1.5%$305/sqft |
Source: | ||
| 5/1/2018 | Listed for sale | $1,295,000+0.7%$310/sqft |
Source: Fink & Assoc - Allen Tate #20202103 Report a problem | ||
Public tax history
| Year | Property taxes | Tax assessment |
|---|---|---|
| 2024 | $11,237 | $52,290 |
| 2023 | $11,237 | $52,290 |
| 2022 | -- | -- |
Find assessor info on the county website
Neighborhood: 29672
Nearby schools
GreatSchools rating
- 8/10Keowee Elementary SchoolGrades: PK-5Distance: 2.4 mi
- 7/10Walhalla Middle SchoolGrades: 6-8Distance: 6.9 mi
- 5/10Walhalla High SchoolGrades: 9-12Distance: 5.6 mi
Schools provided by the listing agent
- Elementary: Keowee Elem
- Middle: Walhalla Middle
- High: Walhalla High
Source: WUMLS. This data may not be complete. We recommend contacting the local school district to confirm school assignments for this home.
Get a cash offer in 3 minutes
Find out how much your home could sell for in as little as 3 minutes with a no-obligation cash offer.
Estimated market value$2,860,800
Get a cash offer in 3 minutes
Find out how much your home could sell for in as little as 3 minutes with a no-obligation cash offer.
Estimated market value
$2,860,800
