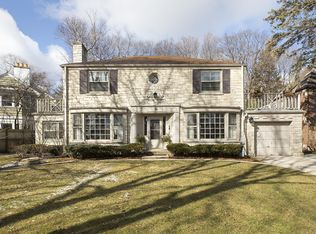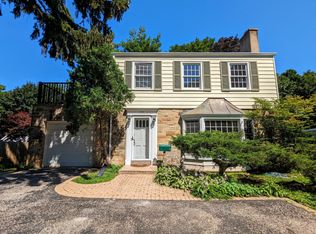Closed
$1,875,000
312 Sterling Rd, Kenilworth, IL 60043
6beds
5,000sqft
Single Family Residence
Built in 1929
0.29 Acres Lot
$1,940,300 Zestimate®
$375/sqft
$7,876 Estimated rent
Home value
$1,940,300
$1.75M - $2.15M
$7,876/mo
Zestimate® history
Loading...
Owner options
Explore your selling options
What's special
MOVED TO PRIVATE NETWORK Welcome to 312 Sterling Road, a stately six-bedroom, five-and-a-half-bath home that perfectly blends classic architecture with modern updates. With striking curb appeal and distinctive architectural details sited on a professionally landscaped, fully irrigated .3-acre fenced lot, this home stands apart. Step into the foyer and find generously scaled rooms with soaring 9- and 10-foot ceilings, thoughtfully designed for comfortable everyday living and entertaining. The gracious living room with 10-foot ceilings features a stone fireplace and a dining area framed by three walls of windows, bathing the space in natural light. The family room, adjacent to the kitchen, opens to a charming screened porch-a perfect spot to relax and enjoy the beautifully landscaped yard The renovated chef's eat-in kitchen is truly a dream, with top-tier appliances, including a Sub-Zero refrigerator, a Viking range with six burners, a griddle, and double ovens, plus a warming drawer and KitchenAid dishwasher. Additional highlights include a spacious island, a wall of pantry cabinets, and a convenient serving area. French doors provide seamless access to the stone patio and expansive yard, ideal for outdoor gatherings. A powder room with original tile floor completes this level. The second floor offers a luxurious primary suite with three closets, two of which are cedar lined, and ensuite bath. A second bedroom also features an ensuite bath and two cedar closets. Three additional bedrooms, two with cedar closets, share a well-appointed hall bath. On the third floor, a versatile space serves as a second primary bedroom or playroom, complete with an ensuite bath and a walk-in closet. The lower level expands your living space with a playroom featuring built-in bookcases, a bar area, a full bath with a shower, and a laundry room. There's also plenty of space for a home gym and additional storage. You will love the convenience of the two-car attached garage. The property's superb location allows easy access to the Metra, parks, and restaurants, offering the perfect balance of a timeless lifestyle and modern comfort
Zillow last checked: 8 hours ago
Listing updated: July 21, 2025 at 11:02am
Listing courtesy of:
Howard Meyers 847-446-9600,
Compass,
Susan Meyers 847-778-1395,
Compass
Bought with:
Megan Mawicke Bradley
@properties Christie's International Real Estate
Megan Mawicke Bradley
@properties Christie's International Real Estate
Source: MRED as distributed by MLS GRID,MLS#: 12259950
Facts & features
Interior
Bedrooms & bathrooms
- Bedrooms: 6
- Bathrooms: 6
- Full bathrooms: 5
- 1/2 bathrooms: 1
Primary bedroom
- Features: Flooring (Hardwood), Bathroom (Full)
- Level: Second
- Area: 416 Square Feet
- Dimensions: 26X16
Bedroom 2
- Features: Flooring (Hardwood)
- Level: Second
- Area: 240 Square Feet
- Dimensions: 16X15
Bedroom 3
- Features: Flooring (Hardwood)
- Level: Second
- Area: 224 Square Feet
- Dimensions: 16X14
Bedroom 4
- Features: Flooring (Hardwood)
- Level: Second
- Area: 140 Square Feet
- Dimensions: 14X10
Bedroom 5
- Features: Flooring (Hardwood)
- Level: Second
- Area: 238 Square Feet
- Dimensions: 17X14
Bedroom 6
- Level: Third
- Area: 651 Square Feet
- Dimensions: 31X21
Dining room
- Features: Flooring (Hardwood)
- Level: Main
- Dimensions: COMBO
Eating area
- Features: Flooring (Hardwood)
- Level: Main
- Area: 110 Square Feet
- Dimensions: 11X10
Family room
- Features: Flooring (Hardwood)
- Level: Main
- Area: 238 Square Feet
- Dimensions: 14X17
Kitchen
- Features: Kitchen (Island, Breakfast Room), Flooring (Hardwood)
- Level: Main
- Area: 182 Square Feet
- Dimensions: 14X13
Laundry
- Level: Basement
- Area: 255 Square Feet
- Dimensions: 17X15
Living room
- Features: Flooring (Hardwood)
- Level: Main
- Area: 432 Square Feet
- Dimensions: 27X16
Recreation room
- Level: Basement
- Area: 567 Square Feet
- Dimensions: 27X21
Screened porch
- Features: Flooring (Other)
- Level: Main
- Area: 182 Square Feet
- Dimensions: 14X13
Heating
- Steam, Baseboard
Cooling
- Small Duct High Velocity
Appliances
- Included: Double Oven, Microwave, Dishwasher, High End Refrigerator, Disposal, Range Hood
Features
- Wet Bar, High Ceilings
- Windows: Skylight(s)
- Basement: Partially Finished,Full
Interior area
- Total structure area: 0
- Total interior livable area: 5,000 sqft
Property
Parking
- Total spaces: 2
- Parking features: Asphalt, Garage Door Opener, On Site, Garage Owned, Attached, Garage
- Attached garage spaces: 2
- Has uncovered spaces: Yes
Accessibility
- Accessibility features: No Disability Access
Features
- Stories: 3
- Patio & porch: Screened
- Fencing: Fenced
Lot
- Size: 0.29 Acres
- Dimensions: 75 X 165
Details
- Parcel number: 05283020340000
- Special conditions: List Broker Must Accompany
Construction
Type & style
- Home type: SingleFamily
- Architectural style: English
- Property subtype: Single Family Residence
Materials
- Brick
- Foundation: Concrete Perimeter
- Roof: Asphalt
Condition
- New construction: No
- Year built: 1929
- Major remodel year: 2002
Utilities & green energy
- Electric: 200+ Amp Service
- Sewer: Public Sewer, Storm Sewer
- Water: Lake Michigan
Community & neighborhood
Location
- Region: Kenilworth
Other
Other facts
- Listing terms: Conventional
- Ownership: Fee Simple
Price history
| Date | Event | Price |
|---|---|---|
| 4/29/2025 | Sold | $1,875,000-2.6%$375/sqft |
Source: | ||
| 12/23/2024 | Listing removed | $1,925,000$385/sqft |
Source: | ||
| 12/2/2024 | Listed for sale | $1,925,000+48.1%$385/sqft |
Source: | ||
| 3/27/2002 | Sold | $1,300,000$260/sqft |
Source: Public Record Report a problem | ||
Public tax history
| Year | Property taxes | Tax assessment |
|---|---|---|
| 2023 | $29,255 +6.6% | $122,290 |
| 2022 | $27,442 -10.3% | $122,290 +11.5% |
| 2021 | $30,608 +2.7% | $109,660 |
Find assessor info on the county website
Neighborhood: 60043
Nearby schools
GreatSchools rating
- 9/10The Joseph Sears SchoolGrades: PK-8Distance: 0.5 mi
- 10/10New Trier Township High School WinnetkaGrades: 10-12Distance: 0.8 mi
- NANew Trier Township H S NorthfieldGrades: 9Distance: 2.2 mi
Schools provided by the listing agent
- Elementary: The Joseph Sears School
- Middle: The Joseph Sears School
- High: New Trier Twp H.S. Northfield/Wi
- District: 38
Source: MRED as distributed by MLS GRID. This data may not be complete. We recommend contacting the local school district to confirm school assignments for this home.

Get pre-qualified for a loan
At Zillow Home Loans, we can pre-qualify you in as little as 5 minutes with no impact to your credit score.An equal housing lender. NMLS #10287.
Sell for more on Zillow
Get a free Zillow Showcase℠ listing and you could sell for .
$1,940,300
2% more+ $38,806
With Zillow Showcase(estimated)
$1,979,106
