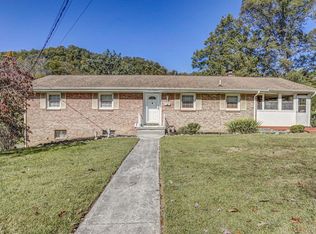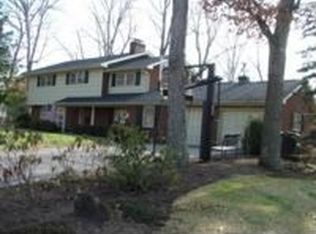Sold for $400,000
$400,000
312 Timberlane Rd, Bristol, TN 37620
4beds
3,190sqft
Single Family Residence, Residential
Built in 1967
0.47 Acres Lot
$482,600 Zestimate®
$125/sqft
$2,597 Estimated rent
Home value
$482,600
$458,000 - $507,000
$2,597/mo
Zestimate® history
Loading...
Owner options
Explore your selling options
What's special
Sellers are moving to a property where she can raise goats and chickens. Lucky for you-they are motivated and have adjusted the price, saying, ''Sell it!''. Conveniently located in highly desirable Tennessee Hills, and only 2 minutes to Walmart, 2 miles to Bristol Speedway, 20 minutes to Johnson City, and 10 minutes to I-81, this home has been meticulously maintained and extensively updated, creating an inviting, spacious concept with beautiful hardwood floors and replacement windows throughout. Built by esteemed Builder, Grady Hensley, the main level living includes a large eat-in dream kitchen with an abundance of cabinets and storage, and beautiful granite counters. The living area with gas logs in the living room fireplace, opens to a separately heated and cooled sunroom overlooking peaceful views and features a large attached deck for outdoor pleasure. The primary bedroom has a walk-in closet and includes an ensuite with an updated 2 sink double vanity. There are 2 additional bedrooms, two additional baths, and a laundry room. Need a mother-in-law or guest suite? Need more area for friends and family to gather? The finished lower level, which could also serve as a B and B property, has both an indoor and private outdoor entrance, and includes the fourth bedroom, living area with a fireplace, kitchen, laundry room, full bath and private outdoor patio. The home also features a fenced yard, established landscaping, and a spacious 2 car garage. Make an appointment with REALTOR today for a private tour!
Zillow last checked: 8 hours ago
Listing updated: April 17, 2025 at 06:01am
Listed by:
Linda Rhodes 423-213-7078,
Holston Realty, Inc.
Bought with:
Valerie Everroad, 359318
RE/MAX Preferred
Source: TVRMLS,MLS#: 9957037
Facts & features
Interior
Bedrooms & bathrooms
- Bedrooms: 4
- Bathrooms: 4
- Full bathrooms: 3
- 1/2 bathrooms: 1
Primary bedroom
- Level: Lower
Heating
- Electric, Heat Pump
Cooling
- Ceiling Fan(s), Heat Pump
Appliances
- Included: Built-In Electric Oven, Cooktop, Dishwasher, Disposal, Microwave, Refrigerator
- Laundry: Electric Dryer Hookup, Washer Hookup
Features
- Master Downstairs, Built-in Features, Eat-in Kitchen, Entrance Foyer, Granite Counters, Pantry, Remodeled, Walk-In Closet(s)
- Flooring: Ceramic Tile, Hardwood
- Doors: Storm Door(s)
- Windows: Double Pane Windows, Window Treatments
- Basement: Block,Exterior Entry,Finished,Full,Garage Door,Heated,Interior Entry,See Remarks
- Number of fireplaces: 2
- Fireplace features: Brick, Gas Log, Living Room, Masonry, Recreation Room
Interior area
- Total structure area: 3,921
- Total interior livable area: 3,190 sqft
- Finished area below ground: 1,097
Property
Parking
- Total spaces: 2
- Parking features: Driveway, Asphalt, Attached, Circular Driveway, Garage Door Opener
- Attached garage spaces: 2
- Has uncovered spaces: Yes
Features
- Levels: One
- Stories: 1
- Patio & porch: Back, Deck, Front Porch, Glass Enclosed, Rear Patio
- Fencing: Back Yard,Privacy
Lot
- Size: 0.47 Acres
- Dimensions: 132,55 x 156 IRR
- Topography: Level, Sloped
Details
- Parcel number: 052l A 012.00
- Zoning: Res
Construction
Type & style
- Home type: SingleFamily
- Architectural style: Ranch
- Property subtype: Single Family Residence, Residential
Materials
- Brick, Vinyl Siding
- Foundation: Block
- Roof: Metal
Condition
- Updated/Remodeled,Above Average
- New construction: No
- Year built: 1967
Utilities & green energy
- Sewer: Public Sewer
- Water: Public
- Utilities for property: Cable Connected
Community & neighborhood
Security
- Security features: Smoke Detector(s)
Location
- Region: Bristol
- Subdivision: Tennessee Hills
Other
Other facts
- Listing terms: Cash,Conventional,FHA,VA Loan
Price history
| Date | Event | Price |
|---|---|---|
| 8/14/2025 | Listing removed | $499,999$157/sqft |
Source: TVRMLS #9983066 Report a problem | ||
| 7/12/2025 | Listed for sale | $499,999+25%$157/sqft |
Source: TVRMLS #9983066 Report a problem | ||
| 11/27/2023 | Sold | $400,000-5.9%$125/sqft |
Source: TVRMLS #9957037 Report a problem | ||
| 10/25/2023 | Contingent | $425,000$133/sqft |
Source: TVRMLS #9957037 Report a problem | ||
| 10/19/2023 | Price change | $425,000-5.6%$133/sqft |
Source: TVRMLS #9957037 Report a problem | ||
Public tax history
| Year | Property taxes | Tax assessment |
|---|---|---|
| 2024 | $2,877 +35.5% | $60,625 +25.4% |
| 2023 | $2,124 +0.2% | $48,350 +0.2% |
| 2022 | $2,120 | $48,275 |
Find assessor info on the county website
Neighborhood: 37620
Nearby schools
GreatSchools rating
- 6/10Avoca Elementary SchoolGrades: PK-5Distance: 0.5 mi
- 5/10Bristol Tennessee Middle SchoolGrades: 6-8Distance: 4.7 mi
- 7/10Tennessee High SchoolGrades: 9-12Distance: 4.4 mi
Schools provided by the listing agent
- Elementary: Avoca
- Middle: Tennessee Middle
- High: Tennessee
Source: TVRMLS. This data may not be complete. We recommend contacting the local school district to confirm school assignments for this home.

Get pre-qualified for a loan
At Zillow Home Loans, we can pre-qualify you in as little as 5 minutes with no impact to your credit score.An equal housing lender. NMLS #10287.

