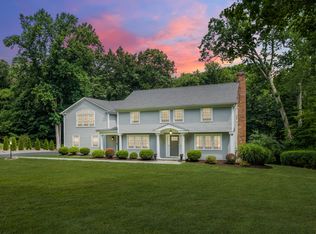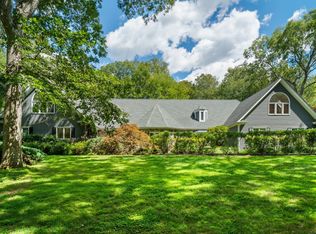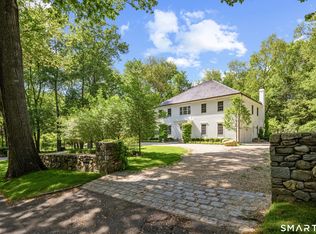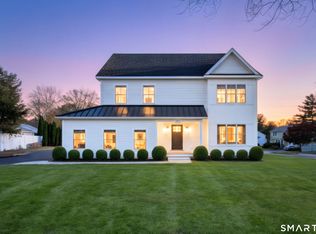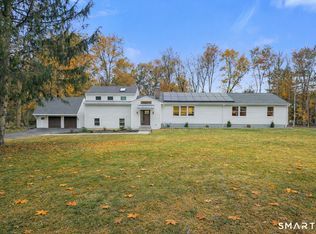A gracious front porch welcomes you to this sophisticated colonial where comfort and luxury abound. The entry hall with striking floor to ceiling picture frame molding, setting the tone for the refined details found throughout the home. The family room greets you with many carefully curated features including book shelves framing the entry, coffered ceiling, gas fireplace flanked by built in window seats and an entertainment cabinet. The paneled den/library offers a cozy retreat with a wood burning fireplace, exposed beams, custom built ins and inset desk. Relax in the sunroom with barn door style trim and a wall of windows overlooking the private yard. The kitchen is a masterpiece with its bespoke cabinetry including a wall of glass front upper cabinets and walnut trim, curved island with walnut top, bar sink, and wine frig, granite countertops, high end appliances with pot filler at the cooktop, oil rubbed bronze hardware and built in desk area with walnut top, recessed cabinetry and framed bulletin board backsplash. The kitchen opens into the dining room featuring a tray ceiling, built in hutch and buffet, wall of windows, and french door leading to a stone patio and yard, as well as family and sun room providing great flow for entertaining. The primary suite features a cedar lined walk in closet, fireplace, balcony, a wall of custom built ins with vanity and mirror, and two wardrobes and a sitting area with vaulted ceiling and sliders to a covered balcony. (see addendum) The primary bath features travertine tile flooring, corner seat, floor to ceiling subway tile and glass enclosure in the shower, hand crafted vanity with inset doors and granite top. A built in linen closet with pull out hamper, shelving and oil rubbed bronze plumbing fixtures complete the picture. There are 5 additional second floor bedrooms all with hardwood floors two with built in cabinetry and desks, two full baths and a bonus wing to the left of the stairs. This area would make a great in law, au pair, guest or office suite. Currently used as an exercise room it features hardwood flooring, oversized windows overlooking the front yard, vaulted ceiling, ceiling fan a wall of built in cabinetry and a bedroom. The lower level accessed through hidden door, consists of a pub room with hand made bar and wall cabinet with mirror and open shelving, picture frame wall molding, ceiling beams, stucco walls and wide board reclaimed wood floor from a Vermont barn, a wine tasting room also with stucco walls and custom made shelving and bluestone flooring. The home theater has seating for six, picture frame and sound proofing walls, wide movie screen with projector and luxury vinyl plank flooring All lower level furniture and movie equipment are included in the sale. There is a oversized side loading garage with built in shelving and the second door to the lower level and door leading to a generous mudroom with six built in cubbies, hanging area with hooks, drawers and centered window seat with two long casement windows, a glass door leading to the side yard and driveway and a glass door to the sunroom. The level rear yard with a beautiful bluestone patio, sitting wall and barn with electric service is the perfect place for leisure activities. The peaceful retreat offered by scenic Greenfield Hill while being minutes from School, Merritt Parkway and Black Rock dining and shopping experiences make for the perfect house in the perfect location, Welcome home.
Under contract
Price cut: $51K (11/10)
$1,749,000
312 Towne House Road, Fairfield, CT 06824
6beds
4,318sqft
Est.:
Single Family Residence
Built in 1961
2.09 Acres Lot
$-- Zestimate®
$405/sqft
$-- HOA
What's special
- 200 days |
- 324 |
- 8 |
Zillow last checked: 8 hours ago
Listing updated: December 31, 2025 at 11:53am
Listed by:
The Denise Walsh Team,
Paulette Cuozzo (203)521-7383,
William Raveis Real Estate 203-255-6841,
Co-Listing Agent: Denise Walsh 203-650-1583,
William Raveis Real Estate
Source: Smart MLS,MLS#: 24109911
Facts & features
Interior
Bedrooms & bathrooms
- Bedrooms: 6
- Bathrooms: 4
- Full bathrooms: 3
- 1/2 bathrooms: 1
Rooms
- Room types: Laundry, Wine Cellar
Primary bedroom
- Features: Balcony/Deck, Built-in Features, Fireplace, French Doors, Full Bath, Walk-In Closet(s)
- Level: Upper
Bedroom
- Features: Hardwood Floor
- Level: Upper
Bedroom
- Features: Walk-In Closet(s), Hardwood Floor
- Level: Upper
Bedroom
- Features: Bookcases, Built-in Features, Hardwood Floor
- Level: Upper
Bedroom
- Features: Bookcases, Built-in Features, Hardwood Floor
- Level: Upper
Bedroom
- Features: Hardwood Floor
- Level: Upper
Primary bathroom
- Features: Built-in Features, Stall Shower, Travertine Floor
- Level: Upper
Bathroom
- Features: Remodeled, Tile Floor
- Level: Main
Bathroom
- Features: Stall Shower, Tile Floor
- Level: Upper
Bathroom
- Features: Tub w/Shower, Tile Floor
- Level: Upper
Den
- Features: Beamed Ceilings, Built-in Features, Fireplace, Hardwood Floor
- Level: Main
Dining room
- Features: Built-in Features, French Doors, Patio/Terrace, Hardwood Floor
- Level: Main
Family room
- Features: Bookcases, Built-in Features, Gas Log Fireplace
- Level: Main
Kitchen
- Features: Built-in Features, Granite Counters, Kitchen Island, Hardwood Floor
- Level: Main
Media room
- Features: Entertainment Center, Laminate Floor
- Level: Lower
Other
- Features: Built-in Features, Hardwood Floor, Stone Floor
- Level: Lower
Rec play room
- Features: Vaulted Ceiling(s), Built-in Features, Hardwood Floor
- Level: Upper
Sun room
- Features: Tile Floor
- Level: Main
Heating
- Hot Water, Oil
Cooling
- Central Air
Appliances
- Included: Gas Cooktop, Oven, Microwave, Range Hood, Refrigerator, Dishwasher, Washer, Dryer, Water Heater
- Laundry: Upper Level, Mud Room
Features
- Wired for Data
- Doors: French Doors
- Basement: Full,Storage Space,Garage Access,Interior Entry,Partially Finished
- Attic: Access Via Hatch
- Has fireplace: No
Interior area
- Total structure area: 4,318
- Total interior livable area: 4,318 sqft
- Finished area above ground: 3,887
- Finished area below ground: 431
Property
Parking
- Total spaces: 8
- Parking features: Attached, Paved, Driveway, Garage Door Opener, Private, Asphalt
- Attached garage spaces: 2
- Has uncovered spaces: Yes
Accessibility
- Accessibility features: Hard/Low Nap Floors, Lever Faucets, Multiple Entries/Exits, Raised Toilet
Features
- Patio & porch: Patio
- Exterior features: Balcony, Rain Gutters, Lighting
Lot
- Size: 2.09 Acres
- Features: Wetlands, Few Trees, Dry, Level, Cleared
Details
- Additional structures: Barn(s)
- Parcel number: 129661
- Zoning: AAA
Construction
Type & style
- Home type: SingleFamily
- Architectural style: Colonial
- Property subtype: Single Family Residence
Materials
- Shingle Siding
- Foundation: Concrete Perimeter
- Roof: Asphalt
Condition
- New construction: No
- Year built: 1961
Utilities & green energy
- Sewer: Septic Tank
- Water: Public
Green energy
- Energy efficient items: Ridge Vents
Community & HOA
Community
- Features: Golf, Health Club, Medical Facilities, Park, Private School(s), Public Rec Facilities, Shopping/Mall, Tennis Court(s)
- Subdivision: Greenfield Hill
HOA
- Has HOA: No
Location
- Region: Fairfield
Financial & listing details
- Price per square foot: $405/sqft
- Tax assessed value: $627,200
- Annual tax amount: $17,806
- Date on market: 7/8/2025
Estimated market value
Not available
Estimated sales range
Not available
Not available
Price history
Price history
| Date | Event | Price |
|---|---|---|
| 12/31/2025 | Pending sale | $1,749,000$405/sqft |
Source: | ||
| 11/10/2025 | Price change | $1,749,000-2.8%$405/sqft |
Source: | ||
| 9/3/2025 | Price change | $1,799,999-5.3%$417/sqft |
Source: | ||
| 7/29/2025 | Price change | $1,900,000-5%$440/sqft |
Source: | ||
| 7/9/2025 | Listed for sale | $2,000,000$463/sqft |
Source: | ||
Public tax history
Public tax history
| Year | Property taxes | Tax assessment |
|---|---|---|
| 2025 | $17,806 +1.8% | $627,200 |
| 2024 | $17,499 +1.4% | $627,200 |
| 2023 | $17,254 +2.5% | $627,200 +1.4% |
Find assessor info on the county website
BuyAbility℠ payment
Est. payment
$9,857/mo
Principal & interest
$6782
Property taxes
$2463
Home insurance
$612
Climate risks
Neighborhood: 06824
Nearby schools
GreatSchools rating
- 8/10Burr Elementary SchoolGrades: K-5Distance: 0.3 mi
- 7/10Tomlinson Middle SchoolGrades: 6-8Distance: 4.3 mi
- 9/10Fairfield Warde High SchoolGrades: 9-12Distance: 2.9 mi
Schools provided by the listing agent
- Elementary: Burr
- Middle: Tomlinson
- High: Fairfield Warde
Source: Smart MLS. This data may not be complete. We recommend contacting the local school district to confirm school assignments for this home.
