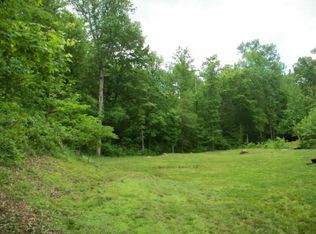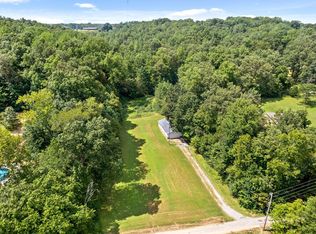Sold for $350,000
$350,000
312 Valley View Rd, Dover, TN 37058
4beds
1,642sqft
Residential
Built in 1963
1.23 Acres Lot
$351,900 Zestimate®
$213/sqft
$1,953 Estimated rent
Home value
$351,900
Estimated sales range
Not available
$1,953/mo
Zestimate® history
Loading...
Owner options
Explore your selling options
What's special
Newly Remodeled & Move-In Ready! Step inside this beautifully updated 4-bedroom, 2.5-bath home that truly feels brand new! Almost everything has been redone, including new flooring, fresh paint, stylish lighting, modern wiring and plumbing, new HVAC, and so much more. The heart of the home is the dream kitchen, boasting a massive island with built-in cooktop, double ovens, granite countertops, soft-close cabinets, and brand new appliances. The spacious master suite features its own private bath with a shower, while the additional bedrooms offer comfortable space and closets. There's also a small, convenient laundry room. Downstairs, you'll find a full unfinished basement with a half bath, providing endless potential for extra living space, a workshop, or storage. Enjoy the convenience of an attached 2-car garage plus a detached garage/shed for even more storage. Nestled on a nice lot in town, this home offers great front and backyard space to enjoy outdoor living. Truly a must-see!
Zillow last checked: 8 hours ago
Listing updated: October 14, 2025 at 10:24am
Listed by:
Gwynn Jones 931-627-7749,
CENTURY21 Platinum Properties
Bought with:
Non-TVAR Agent
Non-TVAR Agency
Source: Tennessee Valley MLS ,MLS#: 134519
Facts & features
Interior
Bedrooms & bathrooms
- Bedrooms: 4
- Bathrooms: 3
- Full bathrooms: 2
- 1/2 bathrooms: 1
- Main level bathrooms: 2
- Main level bedrooms: 4
Primary bedroom
- Level: Main
- Area: 154
- Dimensions: 11 x 14
Bedroom 2
- Level: Main
- Area: 110
- Dimensions: 11 x 10
Bedroom 3
- Level: Main
- Area: 132
- Dimensions: 11 x 12
Bedroom 4
- Level: Main
- Area: 121
- Dimensions: 11 x 11
Kitchen
- Level: Main
- Area: 319
- Dimensions: 29 x 11
Living room
- Level: Main
- Area: 247
- Dimensions: 19 x 13
Basement
- Area: 0
Heating
- Other
Cooling
- Other
Appliances
- Included: Refrigerator
- Laundry: Washer/Dryer Hookup
Features
- Ceiling Fan(s)
- Flooring: Laminate
- Basement: Full,Unfinished
Interior area
- Total structure area: 1,642
- Total interior livable area: 1,642 sqft
Property
Parking
- Total spaces: 3
- Parking features: Double Attached Garage, Detached, Gravel
- Attached garage spaces: 3
- Has uncovered spaces: Yes
Features
- Levels: One
- Patio & porch: Deck, Covered Porch
- Exterior features: Storage
- Fencing: None
Lot
- Size: 1.23 Acres
- Dimensions: 1.23 Acre
- Features: City Lot, Acreage
Details
- Parcel number: 015.00
Construction
Type & style
- Home type: SingleFamily
- Property subtype: Residential
Materials
- Brick
- Roof: Composition
Condition
- Year built: 1963
Utilities & green energy
- Sewer: Public Sewer
- Water: Public
Community & neighborhood
Location
- Region: Dover
- Subdivision: Valleyview
Other
Other facts
- Road surface type: Paved
Price history
| Date | Event | Price |
|---|---|---|
| 10/10/2025 | Sold | $350,000-4.1%$213/sqft |
Source: | ||
| 9/13/2025 | Contingent | $365,000$222/sqft |
Source: | ||
| 9/11/2025 | Listed for sale | $365,000$222/sqft |
Source: | ||
| 9/4/2025 | Pending sale | $365,000$222/sqft |
Source: | ||
| 9/2/2025 | Contingent | $365,000$222/sqft |
Source: | ||
Public tax history
| Year | Property taxes | Tax assessment |
|---|---|---|
| 2025 | $1,112 | $49,225 |
| 2024 | $1,112 +6.2% | $49,225 +68.6% |
| 2023 | $1,047 | $29,200 |
Find assessor info on the county website
Neighborhood: 37058
Nearby schools
GreatSchools rating
- 7/10Dover Elementary SchoolGrades: PK-5Distance: 0.4 mi
- 7/10Stewart County Middle SchoolGrades: 6-8Distance: 1.8 mi
- 5/10Stewart County High SchoolGrades: 9-12Distance: 4.5 mi
Schools provided by the listing agent
- Elementary: Dover
- Middle: Stewart
- High: Stewart County
Source: Tennessee Valley MLS . This data may not be complete. We recommend contacting the local school district to confirm school assignments for this home.
Get pre-qualified for a loan
At Zillow Home Loans, we can pre-qualify you in as little as 5 minutes with no impact to your credit score.An equal housing lender. NMLS #10287.

