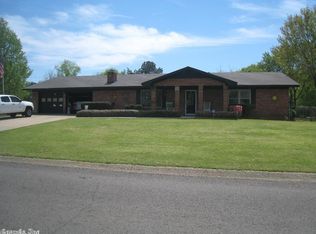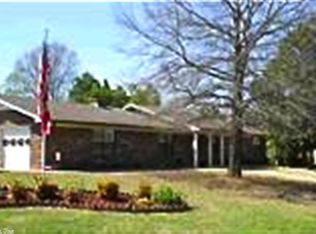Closed
$262,000
312 Village Rd, Hot Springs, AR 71913
3beds
1,761sqft
Single Family Residence
Built in 1986
0.41 Acres Lot
$265,200 Zestimate®
$149/sqft
$1,835 Estimated rent
Home value
$265,200
$244,000 - $286,000
$1,835/mo
Zestimate® history
Loading...
Owner options
Explore your selling options
What's special
This super clean ranch style home is in Village South subdivision and is convenient to everything! Built in 1986, the meticulously maintained custom home boasts approximately 1,761 sq ft with 3 spacious bedrooms and 2 beautiful bathrooms. Upon entering, you will be welcomed by the entertainer-friendly floor plan with a centered Buck Stove. The convenient kitchen features an electric range, oven, 2 sided sink and plenty of custom cabinets. The home also includes a very spacious laundry room with plenty of storage and a utility sink, utility closet and even large enough for a freezer and a deck! This home features a nice 2-car garage with an extra storage space/craft/school room that is heated and cooled. The roof was replace in May 2022 and the A/C unit in 2024! Step outside to the fabulous back covered patio, manicured landscaping and fenced-in backyard ideal for enjoying the outdoors and entertaining. This dead-end street and the neighborhood make it the perfect place to call home.
Zillow last checked: 8 hours ago
Listing updated: May 19, 2025 at 10:57am
Listed by:
Serethia A Crawford 501-622-0922,
CBRPM Hot Springs
Bought with:
Pam Egan, AR
Taylor Realty Group HSV
Source: CARMLS,MLS#: 25013279
Facts & features
Interior
Bedrooms & bathrooms
- Bedrooms: 3
- Bathrooms: 2
- Full bathrooms: 2
Dining room
- Features: Living/Dining Combo
Heating
- Electric, Heat Pump
Cooling
- Electric
Appliances
- Included: Free-Standing Range, Electric Range, Dishwasher, Plumbed For Ice Maker
- Laundry: Washer Hookup, Electric Dryer Hookup, Laundry Room
Features
- Built-in Features, Ceiling Fan(s), Kit Counter-Formica, Sheet Rock, Primary Bedroom/Main Lv, Guest Bedroom/Main Lv
- Flooring: Carpet, Tile
- Windows: Window Treatments
- Has fireplace: Yes
- Fireplace features: Wood Burning Stove
Interior area
- Total structure area: 1,761
- Total interior livable area: 1,761 sqft
Property
Parking
- Total spaces: 2
- Parking features: Garage, Two Car, Garage Door Opener
- Has garage: Yes
Features
- Levels: One
- Stories: 1
- Patio & porch: Patio
- Exterior features: Rain Gutters
- Fencing: Partial,Chain Link
Lot
- Size: 0.41 Acres
- Dimensions: 173 x 102
- Features: Level, Corner Lot, Cleared, Extra Landscaping, Subdivided, Lawn Sprinkler
Details
- Parcel number: 40067650024000
Construction
Type & style
- Home type: SingleFamily
- Architectural style: Ranch
- Property subtype: Single Family Residence
Materials
- Brick
- Foundation: Slab
- Roof: Composition
Condition
- New construction: No
- Year built: 1986
Utilities & green energy
- Electric: Elec-Municipal (+Entergy)
- Sewer: Public Sewer
- Water: Public
- Utilities for property: Cable Connected
Community & neighborhood
Location
- Region: Hot Springs
- Subdivision: VILLAGE SOUTH
HOA & financial
HOA
- Has HOA: No
Other
Other facts
- Listing terms: VA Loan,FHA,Conventional,Cash
- Road surface type: Paved
Price history
| Date | Event | Price |
|---|---|---|
| 5/15/2025 | Sold | $262,000-3.7%$149/sqft |
Source: | ||
| 4/11/2025 | Contingent | $272,000$154/sqft |
Source: | ||
| 4/7/2025 | Listed for sale | $272,000$154/sqft |
Source: | ||
Public tax history
| Year | Property taxes | Tax assessment |
|---|---|---|
| 2024 | $334 -16.1% | $18,210 |
| 2023 | $398 -11.2% | $18,210 |
| 2022 | $448 -2% | $18,210 |
Find assessor info on the county website
Neighborhood: 71913
Nearby schools
GreatSchools rating
- 4/10Main Street Visual & Performing Arts Magnet SchoolGrades: PK-6Distance: 1.9 mi
- 5/10Hot Springs High SchoolGrades: 10-12Distance: 1.4 mi
Schools provided by the listing agent
- Elementary: Hot Springs
- Middle: Hot Springs
- High: Hot Springs
Source: CARMLS. This data may not be complete. We recommend contacting the local school district to confirm school assignments for this home.
Get pre-qualified for a loan
At Zillow Home Loans, we can pre-qualify you in as little as 5 minutes with no impact to your credit score.An equal housing lender. NMLS #10287.

