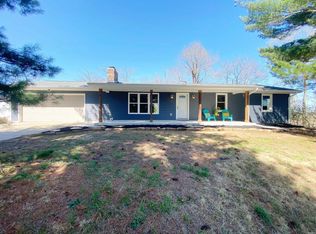Country living at its finest! With country views in all directions this 1,428 sqft home on TWO acres with a POLE BARN is a must see! Entering the home you are welcomed by a large family room that features a beautiful bay window highlighting the rolling fields surrounding the home. The open kitchen and dining room is loaded with farmhouse charm. The feature wall in the kitchen has an amazing weathered wood accent. Beyond that, the kitchen features new cabinets and counter tops, stainless steel appliances, plenty of space for a large island, and a double stainless steel sink with a VIEW! Off the kitchen is a convenient multipurpose room, currently an office, which could be used as a large mud room or second living space. With access to the backyard patio and the large 2 car garage the possibilities of this room are endless! The full bath off the hallway has been updated and has a farmhouse vanity with walnut top and a remarkable galvanized sink! At the end of the hall the home sports 2 bedrooms both with large corner windows, again framing the perfect country setting. Of the two bedrooms, the larger master has an attached full bath with stand up shower and tons of built-in storage! The home has a semi-finished full walkout basement with potential for 2 additional bedrooms and a full bath! The land surrounding this Bedford stone home features mature hardwood trees, with a show stopping sugar maple in the backyard! Also noteworthy are the fruit trees, mature landscaping, metal roof, and last but certainly not least a 40x40 pole barn!
This property is off market, which means it's not currently listed for sale or rent on Zillow. This may be different from what's available on other websites or public sources.

