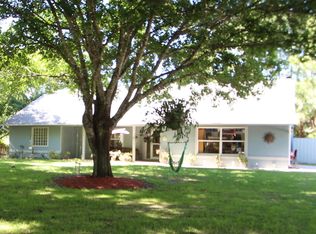PARADISE IN YOUR OWN BACK YARD! The absolute best of both worlds... peaceful country living but yet walking distance from dozens of premium shopping and dining establishments! Just minutes from 95, the beaches, Harris, Lockheed, Grumman and more!Bring ALL YOUR TOYS because this beautiful pool home is situated on almost a full acre with a detached garage/shop with carport. Plant that garden you have always dreamed of...you can even bring your chickens and your horse!The interior is all tile and laminate flooring with updated kitchen and bathrooms. The kitchen features beautiful custom wooden cabinets and silestone countertops with newer black stainless steel appliances. The large pool deck and breezy covered patio make this a perfect home for entertaining family and friends. Just imagine your next family barbeque here. Paradise in your own backyard.
This property is off market, which means it's not currently listed for sale or rent on Zillow. This may be different from what's available on other websites or public sources.

