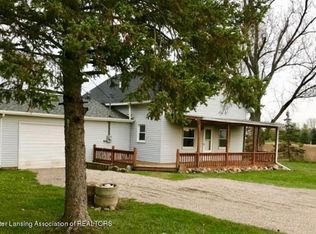Sold for $260,000
$260,000
3120 Hubbard Rd, Charlotte, MI 48813
2beds
1,770sqft
Single Family Residence
Built in 1969
4.99 Acres Lot
$272,800 Zestimate®
$147/sqft
$1,544 Estimated rent
Home value
$272,800
$202,000 - $371,000
$1,544/mo
Zestimate® history
Loading...
Owner options
Explore your selling options
What's special
Your new home in Charlotte has just hit the market! 5 beautiful acres with walking trails and a small pond. This cozy home in Charlotte features 2 bedrooms, family room fireplace, vaulted ceilings, hard wood floors, and an open floor plan that makes this ranch home feel inviting! Newer furnace, water softener, bladder tank, and appliances! The outbuilding directly behind the home features plenty of space to store your lawnmower/tools and also features an attached covered patio perfect for entertaining and grilling and also an enclosed dog kennel at the edge of the building. Property has a wood burner in the basement for supplemental heat and also includes a whole home generator for outages. Also has 200 amp service with 100 amps to the outbuilding. This home also features a partially finished basement that has 2 rooms that could be used as an extra family room or bedroom. Lots of wildlife right in your back yard. Don't miss this opportunity to own your slice of country life.
Zillow last checked: 8 hours ago
Listing updated: August 04, 2025 at 04:30am
Listed by:
Paige Grice 215-964-2622,
Crown Real Estate Group
Bought with:
Candi Nostrant, 6501329877
Key Realty One LLC - Summerfield
Source: Realcomp II,MLS#: 20240085900
Facts & features
Interior
Bedrooms & bathrooms
- Bedrooms: 2
- Bathrooms: 1
- Full bathrooms: 1
Heating
- Forced Air, Wood
Cooling
- Ceiling Fans, Central Air
Features
- Basement: Full,Partially Finished
- Has fireplace: Yes
- Fireplace features: Living Room
Interior area
- Total interior livable area: 1,770 sqft
- Finished area above ground: 1,120
- Finished area below ground: 650
Property
Parking
- Parking features: No Garage
Features
- Levels: One
- Stories: 1
- Entry location: GroundLevelwSteps
- Patio & porch: Covered, Deck, Patio
- Pool features: None
- Waterfront features: Pond
Lot
- Size: 4.99 Acres
- Dimensions: 203 x 1072.9
Details
- Additional structures: Barns
- Parcel number: 06002740009100
- Special conditions: Short Sale No,Standard
Construction
Type & style
- Home type: SingleFamily
- Architectural style: Ranch
- Property subtype: Single Family Residence
Materials
- Vinyl Siding
- Foundation: Basement, Block
- Roof: Asphalt
Condition
- New construction: No
- Year built: 1969
Utilities & green energy
- Sewer: Septic Tank
- Water: Well
Community & neighborhood
Location
- Region: Charlotte
Other
Other facts
- Listing agreement: Exclusive Right To Sell
- Listing terms: Cash,Conventional
Price history
| Date | Event | Price |
|---|---|---|
| 12/31/2024 | Sold | $260,000+2%$147/sqft |
Source: | ||
| 12/10/2024 | Pending sale | $254,900$144/sqft |
Source: | ||
| 11/25/2024 | Listed for sale | $254,900+53.6%$144/sqft |
Source: | ||
| 10/11/2017 | Sold | $166,000+1.3%$94/sqft |
Source: | ||
| 9/10/2017 | Pending sale | $163,900$93/sqft |
Source: Arrowhead Realty #219862 Report a problem | ||
Public tax history
| Year | Property taxes | Tax assessment |
|---|---|---|
| 2024 | -- | $112,100 +40% |
| 2021 | $2,027 +1.4% | $80,100 -0.2% |
| 2020 | $1,999 +2.4% | $80,300 +7.9% |
Find assessor info on the county website
Neighborhood: 48813
Nearby schools
GreatSchools rating
- 3/10Washington Elementary SchoolGrades: 1-3Distance: 3.5 mi
- 6/10Charlotte Senior High SchoolGrades: 8-12Distance: 4.2 mi
- 5/10Charlotte Upper ElementaryGrades: 4-8Distance: 4.2 mi
Get pre-qualified for a loan
At Zillow Home Loans, we can pre-qualify you in as little as 5 minutes with no impact to your credit score.An equal housing lender. NMLS #10287.
Sell for more on Zillow
Get a Zillow Showcase℠ listing at no additional cost and you could sell for .
$272,800
2% more+$5,456
With Zillow Showcase(estimated)$278,256
