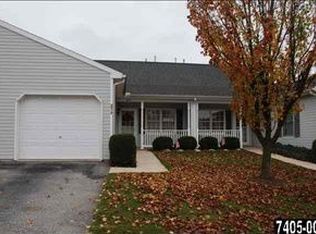Enjoy one level living in Longstown Village! This one owner condo has a private back patio, formal dining room/living room combo, kitchen with breakfast bar and lots of cabinet and counter space . The home offers a spacious master suite with full bath, 2nd bedroom and hall bath. Sliding door from family room leads to the private patio and quiet backyard. Other features include a walk up attic for additional storage, central vacuum system, and a bonus room which could be used as a guest room or den. The owner had this room specially built into one bay of the 2-car garage, and it is fully heated, cooled and accessible from the main home. Must see to appreciate the additional living space and storage space that this offers to the home.
This property is off market, which means it's not currently listed for sale or rent on Zillow. This may be different from what's available on other websites or public sources.
