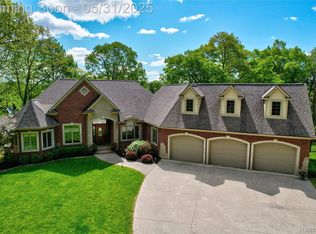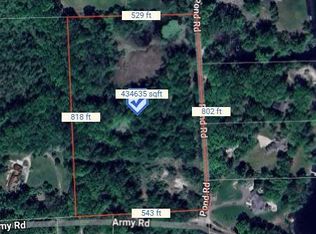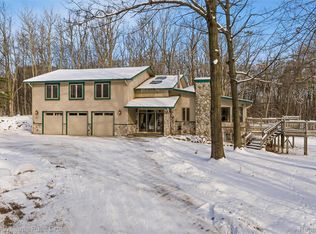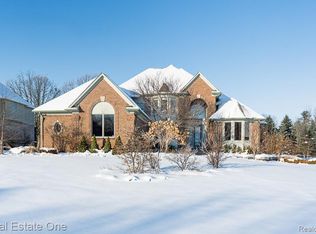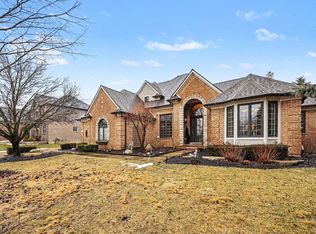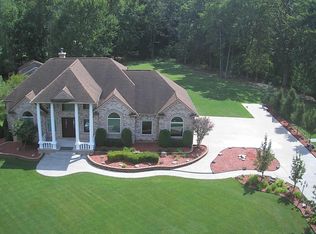This exceptional lakefront property is more than a house. It is a peaceful retreat surrounded by natural beauty. The park-like setting features a charming gazebo, quaint bridge, paved patios, and scenic walking paths. Enjoy outdoor living from the expansive multi-level deck, private dock, and sandy beach.
Designed with hosting in mind, this home is perfect for holidays, summer barbecues, and casual gatherings. Whether you are entertaining a crowd or enjoying a quiet evening by the water, every detail adds to the experience. This home truly feels like a vacation.
Inside, quality and comfort shine throughout. The spacious eat-in kitchen is the heart of the home, offering a large breakfast island, cozy nook, LaFata cabinets, granite countertops, custom tilework, pot filler, prep sink, and walk-in pantry. High-end appliances include a six-burner gas range with griddle, wall oven, microwave, paneled refrigerator, and two dishwashers.
The formal dining room is ideal for entertaining, while the vaulted living room features oversized windows and a welcoming fireplace. The main floor primary suite is a private retreat with two closets, a secluded deck, and a spa-like bath with soaking tub and walk-in shower. The well-appointed main floor laundry room provides ample storage and counter space.
The finished walk-out basement does not feel like a traditional basement. It is filled with natural light and features plush carpeting throughout. The layout includes two large bedrooms, a comfortable family room with a stone fireplace, and a second full kitchen. The kitchen is equipped with stainless steel appliances, a pot filler, and a breakfast bar. A full bathroom adds convenience, making the space ideal for guests or extended stays.
An oversized three-car garage includes its own HVAC system, making it a comfortable space year-round. This lakefront gem is the kind of property that becomes a treasured legacy. Don’t miss your chance to make it yours.
Pending
$999,000
3120 Pond Rd, Leonard, MI 48367
5beds
5,039sqft
Est.:
Single Family Residence
Built in 1993
3.09 Acres Lot
$938,300 Zestimate®
$198/sqft
$-- HOA
What's special
- 247 days |
- 505 |
- 17 |
Zillow last checked: 8 hours ago
Listing updated: January 31, 2026 at 06:32am
Listed by:
Sherry L Pyszczynski 248-609-8000,
Keller Williams Paint Creek 248-609-8000
Source: Realcomp II,MLS#: 20251003275
Facts & features
Interior
Bedrooms & bathrooms
- Bedrooms: 5
- Bathrooms: 4
- Full bathrooms: 3
- 1/2 bathrooms: 1
Primary bedroom
- Level: Entry
- Area: 273
- Dimensions: 13 X 21
Bedroom
- Level: Second
- Area: 210
- Dimensions: 10 X 21
Bedroom
- Level: Basement
- Area: 117
- Dimensions: 13 X 9
Bedroom
- Level: Basement
- Area: 176
- Dimensions: 16 X 11
Bedroom
- Level: Second
- Area: 272
- Dimensions: 16 X 17
Primary bathroom
- Level: Entry
- Area: 156
- Dimensions: 13 X 12
Other
- Level: Basement
- Area: 117
- Dimensions: 9 X 13
Other
- Level: Second
- Area: 25
- Dimensions: 5 X 5
Other
- Level: Entry
- Area: 30
- Dimensions: 6 X 5
Dining room
- Level: Entry
- Area: 204
- Dimensions: 17 X 12
Family room
- Level: Basement
- Area: 992
- Dimensions: 32 X 31
Great room
- Level: Entry
- Area: 360
- Dimensions: 20 X 18
Kitchen
- Level: Entry
- Area: 352
- Dimensions: 16 X 22
Other
- Level: Basement
- Area: 160
- Dimensions: 10 X 16
Laundry
- Level: Entry
- Area: 110
- Dimensions: 11 X 10
Library
- Level: Entry
- Area: 130
- Dimensions: 10 X 13
Heating
- Forced Air, Natural Gas
Cooling
- Ceiling Fans, Central Air
Appliances
- Included: Built In Refrigerator, Convection Oven, Dishwasher, Disposal, Dryer, Exhaust Fan, Energy Star Qualified Dishwasher, Free Standing Gas Oven, Free Standing Refrigerator, Gas Cooktop, Humidifier, Microwave, Range Hood, Stainless Steel Appliances, Vented Exhaust Fan, Washer, Water Softener Owned
- Laundry: Gas Dryer Hookup, Laundry Room, Washer Hookup
Features
- Entrance Foyer, Jetted Tub, Other, Programmable Thermostat
- Windows: Egress Windows
- Basement: Finished,Full,Walk Out Access
- Has fireplace: Yes
- Fireplace features: Family Room, Gas, Great Room
Interior area
- Total interior livable area: 5,039 sqft
- Finished area above ground: 3,139
- Finished area below ground: 1,900
Video & virtual tour
Property
Parking
- Parking features: Threeand Half Car Garage, Attached, Direct Access, Driveway, Electricityin Garage, Garage Faces Front, Heated Garage, Garage Door Opener, Side Entrance
- Has attached garage: Yes
Accessibility
- Accessibility features: Accessible Bedroom, Accessible Central Living Area, Accessible Closets, Accessible Full Bath, Accessible Kitchen, Smart Technology, Visitor Bathroom
Features
- Levels: Two
- Stories: 2
- Entry location: GroundLevelwSteps
- Patio & porch: Deck, Patio, Porch
- Exterior features: Lighting
- Pool features: None
- On waterfront: Yes
- Waterfront features: Beach Front, Direct Water Frontage, Dock Facilities, Lake Front, Waterfront
- Body of water: Shadow Lake
Lot
- Size: 3.09 Acres
- Dimensions: 245 x 587 x 245 x 579
- Features: Water View, Vacation Home, Wooded
Details
- Additional structures: Gazebo
- Parcel number: 0515326014
- Special conditions: Short Sale No,Standard
- Other equipment: Dehumidifier
Construction
Type & style
- Home type: SingleFamily
- Architectural style: Colonial,Contemporary,Cottage
- Property subtype: Single Family Residence
Materials
- Brick, Stone
- Foundation: Basement, Poured
- Roof: Asphalt
Condition
- New construction: No
- Year built: 1993
Utilities & green energy
- Electric: Generator
- Sewer: Septic Tank
- Water: Well
Community & HOA
Community
- Security: Carbon Monoxide Detectors, Smoke Detectors
HOA
- Has HOA: No
Location
- Region: Leonard
Financial & listing details
- Price per square foot: $198/sqft
- Tax assessed value: $216,930
- Annual tax amount: $7,357
- Date on market: 5/30/2025
- Cumulative days on market: 273 days
- Listing agreement: Exclusive Right To Sell
- Listing terms: Cash,Conventional,Va Loan
- Exclusions: Exclusion(s) Exist
Estimated market value
$938,300
$891,000 - $985,000
$5,856/mo
Price history
Price history
| Date | Event | Price |
|---|---|---|
| 1/31/2026 | Pending sale | $999,000$198/sqft |
Source: | ||
| 5/30/2025 | Listed for sale | $999,000-16.4%$198/sqft |
Source: | ||
| 9/30/2024 | Listing removed | $1,195,000$237/sqft |
Source: | ||
| 7/3/2024 | Price change | $1,195,000-4.4%$237/sqft |
Source: | ||
| 4/7/2024 | Listed for sale | $1,250,000-5.7%$248/sqft |
Source: | ||
| 1/8/2024 | Listing removed | -- |
Source: | ||
| 10/11/2023 | Price change | $1,325,000-3.6%$263/sqft |
Source: | ||
| 7/5/2023 | Listed for sale | $1,375,000+392.8%$273/sqft |
Source: | ||
| 5/2/1995 | Sold | $279,000$55/sqft |
Source: Public Record Report a problem | ||
Public tax history
Public tax history
| Year | Property taxes | Tax assessment |
|---|---|---|
| 2024 | $7,357 +2.8% | $367,690 +11.2% |
| 2023 | $7,155 +10.1% | $330,670 +7.4% |
| 2022 | $6,500 +0.9% | $307,790 -1.2% |
| 2021 | $6,442 | $311,630 +6.5% |
| 2020 | -- | $292,730 +3.9% |
| 2019 | $6,312 +6.8% | $281,650 +12.8% |
| 2018 | $5,912 | $249,610 |
| 2017 | -- | $249,610 +6% |
| 2016 | -- | $235,580 +0% |
| 2015 | -- | $235,510 +6.6% |
| 2014 | -- | $220,950 +8.2% |
| 2011 | -- | $204,210 -7.6% |
| 2010 | $5,108 +1.2% | $220,960 -14.3% |
| 2009 | $5,047 | $257,800 |
Find assessor info on the county website
BuyAbility℠ payment
Est. payment
$5,844/mo
Principal & interest
$4728
Property taxes
$1116
Climate risks
Neighborhood: 48367
Nearby schools
GreatSchools rating
- 4/10Leonard Elementary SchoolGrades: K-5Distance: 1.8 mi
- 6/10Oxford Area Middle SchoolGrades: 6-8Distance: 4.5 mi
- 7/10Oxford High SchoolGrades: 9-12Distance: 5.4 mi
