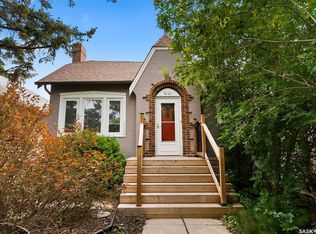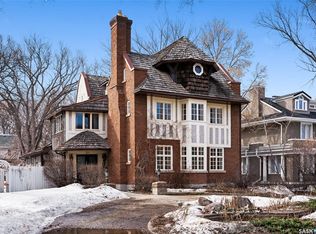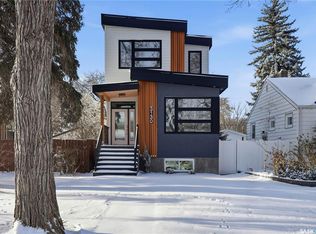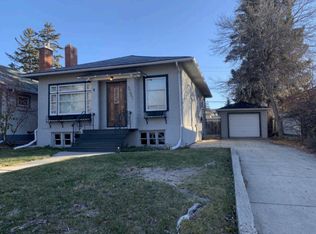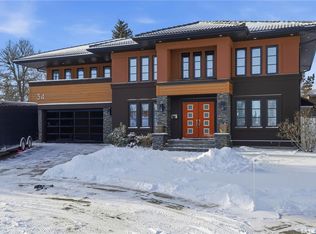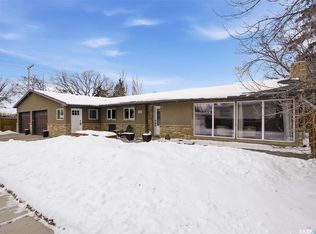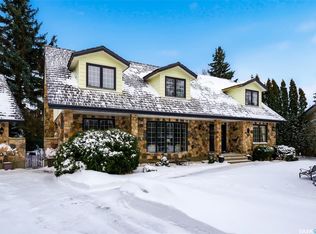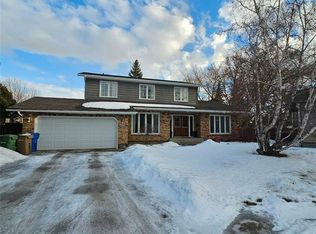* UNIQUE LAKEVIEW CHARACTER HOME WITH DREAM GARAGE + STUDIO SUITE * Welcome to this beautifully maintained home with timeless appeal and a rare bonus living space above a heated 3-car garage + workshop. Whether you envision a stylish guest loft, private home office, creative studio, or independent suite, this bonus area offers limitless potential. Inside, you’re greeted by a spacious foyer that opens to a cozy library, ideal for quiet reading or work space. The main living area is surprisingly open concept for a Character home, blending the living room, dining room, and sunroom into a light-filled, connected space perfect for entertaining. The thoughtfully designed kitchen features a sit-up island, ample pantry storage and a beautiful view of the private backyard courtyard. A stylish 2-pc powder room is conveniently located in the hall & most of the main floor is warmed by in-floor heating. The sizeable back entrance completes the main floor. Upstairs, the generous primary suite offers a tranquil retreat with a spa-inspired 4-pc ensuite and an enviable dressing room with built-ins for all your special things. Two additional charming bedrooms share a 4-pc family bath, with one offering direct access. A second-floor balcony overlooks the courtyard & provides a peaceful spot for relaxation. The lower level adds versatility with a fun family room & office space, a 3-pc bath, sauna room, cold room, separate utility room & plenty of finished storage space. The outdoor courtyards are as functional as they are inviting: the front courtyard includes a hot tub and plenty of private space for lounging, while the back courtyard features hot/cold running water, fantastic for your alfresco dining. Above the dream garage, you’ll find the expansive studio suite with a great room, separate bedroom & 3-pc bath. Garage & suite are directly connected to the home. A list of upgrades will be provided upon request. This one-of-a-kind Lakeview gem is a truly a special lifestyle property.
Active
C$1,199,000
3120 Rae STREET, Regina, SK S4S 1S1
4beds
5baths
3,305sqft
Single Family Residence
Built in 1913
6,246.5 Square Feet Lot
$-- Zestimate®
C$363/sqft
C$-- HOA
What's special
Spacious foyerCozy libraryDining roomThoughtfully designed kitchenPrivate backyard courtyardEnviable dressing roomSecond-floor balcony
- 209 days |
- 164 |
- 1 |
Zillow last checked: 8 hours ago
Listing updated: December 30, 2025 at 01:04am
Listed by:
Adrienne Heron,
Century 21 Dome Realty Inc.
Source: Saskatchewan REALTORS® Association,MLS®#: SK014464Originating MLS®#: Saskatchewan REALTORS® Association
Facts & features
Interior
Bedrooms & bathrooms
- Bedrooms: 4
- Bathrooms: 5
Kitchen
- Description: Number of Kitchens: 1
Heating
- Hot Water, Radiant Floor
Cooling
- Air Conditioner(S) Window/Portable
Appliances
- Included: Water Heater, Gas Water Heater, Water Softener, Refrigerator, Stove, Washer, Dryer, Dishwasher Built In, Freezer, Microwave Hood Fan, Reverse Osmosis System, On Demand Water Heater
Features
- Central Vac Attached, Central Vac Attachments, Vac Power Nozzle
- Windows: Window Treatments
- Basement: Full,Finished,Sump Pump,Concrete,Brick
- Number of fireplaces: 3
- Fireplace features: Mixed, Wood Burning
Interior area
- Total structure area: 3,305
- Total interior livable area: 3,305 sqft
Property
Parking
- Total spaces: 7
- Parking features: 3 Car Attached, Garage Door Opnr/Control(S), Heated Garage, Paved, Single Driveway
- Attached garage spaces: 3
- Has uncovered spaces: Yes
- Details: Parking Size: 34.0x24.0
Features
- Levels: Two
- Stories: 2
- Patio & porch: Patio
- Exterior features: Balcony, Lawn Front
- Has spa: Yes
- Spa features: Hot Tub
- Fencing: Fenced
Lot
- Size: 6,246.5 Square Feet
- Features: Trees/Shrubs
Details
- Additional structures: Shed(s)
- Other equipment: Satellite Dish
Construction
Type & style
- Home type: SingleFamily
- Property subtype: Single Family Residence
Materials
- Stucco
- Roof: Asphalt
Condition
- Year built: 1913
Community & HOA
Community
- Security: Alarm Sys Rented
- Subdivision: Lakeview RG
Location
- Region: Regina
Financial & listing details
- Price per square foot: C$363/sqft
- Annual tax amount: C$8,245
- Date on market: 8/2/2025
- Ownership: Freehold
Adrienne Heron
(306) 551-2031
By pressing Contact Agent, you agree that the real estate professional identified above may call/text you about your search, which may involve use of automated means and pre-recorded/artificial voices. You don't need to consent as a condition of buying any property, goods, or services. Message/data rates may apply. You also agree to our Terms of Use. Zillow does not endorse any real estate professionals. We may share information about your recent and future site activity with your agent to help them understand what you're looking for in a home.
Price history
Price history
| Date | Event | Price |
|---|---|---|
| 8/2/2025 | Listed for sale | C$1,199,000C$363/sqft |
Source: Saskatchewan REALTORS® Association #SK014464 Report a problem | ||
Public tax history
Public tax history
Tax history is unavailable.Climate risks
Neighborhood: Lakeview
Nearby schools
GreatSchools rating
No schools nearby
We couldn't find any schools near this home.
