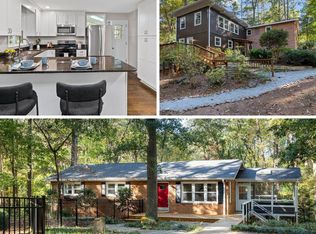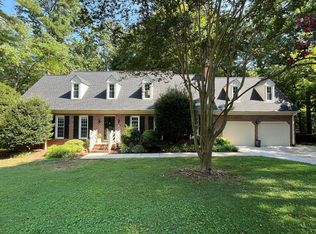Sold for $860,000
$860,000
3120 Tanager Street, Raleigh, NC 27606
3beds
2,635sqft
Single Family Residence
Built in 1959
2.8 Acres Lot
$858,500 Zestimate®
$326/sqft
$3,758 Estimated rent
Home value
$858,500
$798,000 - $927,000
$3,758/mo
Zestimate® history
Loading...
Owner options
Explore your selling options
What's special
Nestled on nearly 3 acres of lush, landscaped grounds, this mid-century ranch, located inside the beltline, offers a unique blend of timeless charm and comfort. As you enter the home, you're greeted by gleaming hardwoods that flow seamlessly throughout, creating an inviting and warm atmosphere. Enjoy the convenience of a new HVAC and newer roof, with NO CITY TAX along with a whole home generator, these amenities make for easy living. The beauty of almost 3 acres of woodland grounds surrounds you, making the outdoor space an extension of the home's wonderful character, along with a fenced back yard offering help with pets and little ones. The assurance of a home that has been lovingly cared for, providing a rare combination of elegance and reliability. The spacious two-car garage is a shelter for your vehicles, plus there is also a separate space for a storage area or workshop. It provides the flexibility to meet your lifestyle needs.
Zillow last checked: 8 hours ago
Listing updated: September 18, 2024 at 01:25pm
Listed by:
Andrew M Ervin 919-422-3939,
DeRonja Real Estate
Bought with:
Michelle Melvin, 198265
Keller Williams Realty Raleigh
Source: Hive MLS,MLS#: 100417063 Originating MLS: Brunswick County Association of Realtors
Originating MLS: Brunswick County Association of Realtors
Facts & features
Interior
Bedrooms & bathrooms
- Bedrooms: 3
- Bathrooms: 4
- Full bathrooms: 3
- 1/2 bathrooms: 1
Primary bedroom
- Level: First
- Dimensions: 13.2 x 15.1
Bedroom 1
- Level: First
- Dimensions: 11.2 x 11
Bedroom 2
- Level: First
- Dimensions: 11 x 11.2
Breakfast nook
- Level: First
- Dimensions: 7 x 9.3
Dining room
- Level: First
- Dimensions: 12.2 x 13.3
Family room
- Level: First
- Dimensions: 17.9 x 20.1
Kitchen
- Level: First
- Dimensions: 8 x 14
Laundry
- Level: Basement
- Dimensions: 5 x 8.6
Living room
- Level: Basement
- Dimensions: 13.6 x 24.2
Office
- Level: First
- Dimensions: 9 x 10.7
Other
- Description: workshop
- Level: Basement
- Dimensions: 12.8 x 20.6
Other
- Level: First
- Dimensions: 9.5 x 14
Utility room
- Level: Basement
- Dimensions: 7.1 x 12.1
Heating
- Forced Air
Cooling
- Central Air
Appliances
- Included: Electric Cooktop, Water Softener, Wall Oven
- Laundry: In Basement
Features
- Master Downstairs, Walk-in Closet(s), Whole-Home Generator, Walk-in Shower, Basement, Walk-In Closet(s), Workshop
- Flooring: Tile, Wood
- Basement: Finished
- Attic: Pull Down Stairs
Interior area
- Total structure area: 2,635
- Total interior livable area: 2,635 sqft
Property
Parking
- Total spaces: 5
- Parking features: Garage Faces Side, Circular Driveway, Attached, Gravel
- Has attached garage: Yes
- Uncovered spaces: 5
Features
- Levels: One
- Stories: 2
- Patio & porch: Patio
- Fencing: Back Yard
Lot
- Size: 2.80 Acres
Details
- Parcel number: 079317018349000
- Zoning: R-2
- Special conditions: Standard
- Other equipment: Generator
Construction
Type & style
- Home type: SingleFamily
- Property subtype: Single Family Residence
Materials
- Block, Wood Siding
- Foundation: Block
- Roof: Membrane
Condition
- New construction: No
- Year built: 1959
Utilities & green energy
- Sewer: Septic Tank
- Water: Well
Community & neighborhood
Location
- Region: Raleigh
- Subdivision: Not In Subdivision
Other
Other facts
- Listing agreement: Exclusive Right To Sell
- Listing terms: Cash,Conventional,VA Loan
- Road surface type: Paved
Price history
| Date | Event | Price |
|---|---|---|
| 1/18/2024 | Sold | $860,000-4.4%$326/sqft |
Source: | ||
| 12/5/2023 | Pending sale | $899,900$342/sqft |
Source: | ||
| 11/30/2023 | Listed for sale | $899,900+195%$342/sqft |
Source: | ||
| 6/29/2005 | Sold | $305,000$116/sqft |
Source: Public Record Report a problem | ||
Public tax history
| Year | Property taxes | Tax assessment |
|---|---|---|
| 2025 | $4,289 +3% | $667,369 |
| 2024 | $4,164 +57.3% | $667,369 +98% |
| 2023 | $2,648 +7.9% | $337,048 |
Find assessor info on the county website
Neighborhood: West Raleigh
Nearby schools
GreatSchools rating
- 4/10Dillard Drive ElementaryGrades: PK-5Distance: 1.7 mi
- 2/10Centennial Campus MiddleGrades: 6-8Distance: 3.2 mi
- 8/10Athens Drive HighGrades: 9-12Distance: 1.2 mi
Get a cash offer in 3 minutes
Find out how much your home could sell for in as little as 3 minutes with a no-obligation cash offer.
Estimated market value$858,500
Get a cash offer in 3 minutes
Find out how much your home could sell for in as little as 3 minutes with a no-obligation cash offer.
Estimated market value
$858,500

