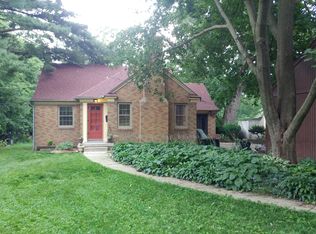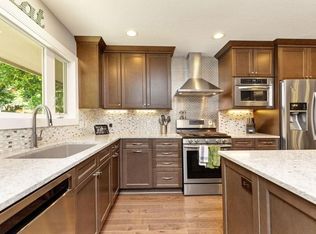Sold for $190,000 on 07/02/24
$190,000
3121 40th Pl, Des Moines, IA 50310
3beds
1,384sqft
Single Family Residence
Built in 1929
0.28 Acres Lot
$201,900 Zestimate®
$137/sqft
$1,920 Estimated rent
Home value
$201,900
$188,000 - $218,000
$1,920/mo
Zestimate® history
Loading...
Owner options
Explore your selling options
What's special
Come check out this well cared for home with many upgrades and a surprise or two. First thing you will notice is the large yard and oversized two car garage. Going inside you will find a large family room that is open concept into the dining room and kitchen. All three bedrooms are on the main floor, with the master suite being a truly spectacular sight. The second and third bedroom share a Jack and Jill bathroom with its own shower as well. Downstairs there is another finished room that could easily be a forth bedroom, home gym, or anything your heart desires. Plus a third bathroom with its own shower as well. Come make this your new home today!
Zillow last checked: 8 hours ago
Listing updated: July 02, 2024 at 02:38pm
Listed by:
Ryan Lynch (515)724-3163,
Keller Williams Realty GDM
Bought with:
Kim Olmstead
Agency Iowa
Source: DMMLS,MLS#: 686520 Originating MLS: Des Moines Area Association of REALTORS
Originating MLS: Des Moines Area Association of REALTORS
Facts & features
Interior
Bedrooms & bathrooms
- Bedrooms: 3
- Bathrooms: 3
- Full bathrooms: 2
- 3/4 bathrooms: 1
- Main level bedrooms: 3
Heating
- Forced Air, Gas, Natural Gas
Cooling
- Central Air
Appliances
- Included: Dryer, Dishwasher, Microwave, Refrigerator, Stove, Washer
Features
- Basement: Finished
Interior area
- Total structure area: 1,384
- Total interior livable area: 1,384 sqft
- Finished area below ground: 560
Property
Parking
- Total spaces: 2
- Parking features: Detached, Garage, Two Car Garage
- Garage spaces: 2
Lot
- Size: 0.28 Acres
- Dimensions: 75 x 160
- Features: Rectangular Lot
Details
- Parcel number: 10001443000000
- Zoning: NU
Construction
Type & style
- Home type: SingleFamily
- Architectural style: Ranch
- Property subtype: Single Family Residence
Materials
- Frame
- Foundation: Block
- Roof: Asphalt,Shingle
Condition
- Year built: 1929
Utilities & green energy
- Sewer: Public Sewer
- Water: Public
Community & neighborhood
Location
- Region: Des Moines
Other
Other facts
- Listing terms: Cash,Conventional,FHA,VA Loan
- Road surface type: Concrete
Price history
| Date | Event | Price |
|---|---|---|
| 7/2/2024 | Sold | $190,000-5%$137/sqft |
Source: | ||
| 4/23/2024 | Pending sale | $200,000$145/sqft |
Source: | ||
| 4/2/2024 | Price change | $200,000-9.1%$145/sqft |
Source: | ||
| 3/1/2024 | Pending sale | $220,000$159/sqft |
Source: | ||
| 2/6/2024 | Price change | $220,000-4.3%$159/sqft |
Source: | ||
Public tax history
| Year | Property taxes | Tax assessment |
|---|---|---|
| 2024 | $3,782 -2.1% | $202,700 |
| 2023 | $3,864 +0.8% | $202,700 +17.3% |
| 2022 | $3,832 -0.4% | $172,800 |
Find assessor info on the county website
Neighborhood: Beaverdale
Nearby schools
GreatSchools rating
- 4/10Moore Elementary SchoolGrades: K-5Distance: 1 mi
- 3/10Meredith Middle SchoolGrades: 6-8Distance: 1 mi
- 2/10Hoover High SchoolGrades: 9-12Distance: 1 mi
Schools provided by the listing agent
- District: Des Moines Independent
Source: DMMLS. This data may not be complete. We recommend contacting the local school district to confirm school assignments for this home.

Get pre-qualified for a loan
At Zillow Home Loans, we can pre-qualify you in as little as 5 minutes with no impact to your credit score.An equal housing lender. NMLS #10287.
Sell for more on Zillow
Get a free Zillow Showcase℠ listing and you could sell for .
$201,900
2% more+ $4,038
With Zillow Showcase(estimated)
$205,938
