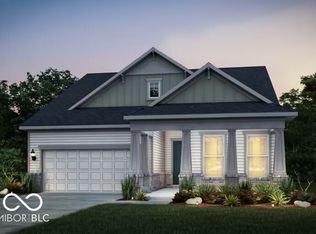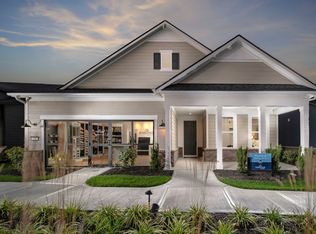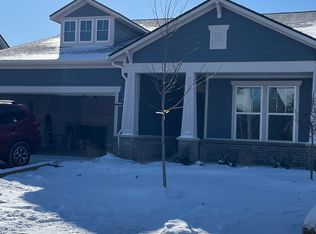Sold
$585,250
3121 Arkle Rd, Westfield, IN 46074
2beds
1,841sqft
Residential, Single Family Residence
Built in 2024
6,969.6 Square Feet Lot
$585,500 Zestimate®
$318/sqft
$2,586 Estimated rent
Home value
$585,500
$556,000 - $615,000
$2,586/mo
Zestimate® history
Loading...
Owner options
Explore your selling options
What's special
Welcome to 3121 Arkle Road, a stunning home in the highly sought-after 55+ community of Kimblewick in Westfield. Built in 2024 and better than new, this home has received over $50,000 in upgrades in the past year, adding high-end finishes and thoughtful enhancements throughout. The heart of the home is its bright and spacious open layout, where the kitchen and gathering room flow together seamlessly. The chef's kitchen features sleek quartz countertops, built-in gas appliances, and abundant cabinetry. The gathering room boasts a cozy gas fireplace and an elegant tray ceiling, making it the perfect spot to relax or entertain. Custom blinds have been installed throughout, adding both style and privacy. The Owner's Suite offers a peaceful retreat with an upgraded walk-in closet, designed for maximum storage and organization. A secondary bedroom provides a comfortable space for guests, while the flex room, enclosed with French doors, is ideal as an office, study, or additional bedroom. Step outside to the expansive covered patio, where you can relax and enjoy the serene pond views. Motorized shades have been installed for added comfort and privacy, allowing you to enjoy outdoor living in any season. A finished garage provides extra storage, making daily life even more convenient. Kimblewick is more than just a neighborhood-it's a community built for an active, social, and low-maintenance lifestyle. Whether you're looking to stay fit, meet new friends, or just enjoy the outdoors, there's something for everyone. The clubhouse is the go-to spot for activities, with indoor and outdoor pools, a fitness center, pickleball and tennis courts, and even a golf simulator. Walking trails, parks, and plenty of green space make it easy to enjoy nature and stay connected with neighbors.
Zillow last checked: 8 hours ago
Listing updated: November 05, 2025 at 11:47am
Listing Provided by:
Olga Bliuc-Haggard 317-910-6505,
New Quantum Realty Group
Bought with:
Benjamin Jones
Compass Indiana, LLC
Source: MIBOR as distributed by MLS GRID,MLS#: 22028768
Facts & features
Interior
Bedrooms & bathrooms
- Bedrooms: 2
- Bathrooms: 2
- Full bathrooms: 2
- Main level bathrooms: 2
- Main level bedrooms: 2
Primary bedroom
- Features: Closet Walk in
Primary bathroom
- Features: Shower Stall Full, Sinks Double
Heating
- Forced Air, High Efficiency (90%+ AFUE )
Cooling
- Central Air
Appliances
- Included: Gas Cooktop, Dishwasher, Disposal, Exhaust Fan, Microwave, Oven, Range Hood
Features
- High Ceilings, Tray Ceiling(s), Walk-In Closet(s)
- Has basement: No
- Number of fireplaces: 1
- Fireplace features: Gas Log, Living Room
Interior area
- Total structure area: 1,841
- Total interior livable area: 1,841 sqft
Property
Parking
- Total spaces: 2
- Parking features: Concrete, Attached
- Attached garage spaces: 2
- Details: Garage Parking Other(Finished Garage, Garage Door Opener, Keyless Entry)
Features
- Levels: One
- Stories: 1
- Patio & porch: Covered
- Has view: Yes
- View description: Pond
- Water view: Pond
Lot
- Size: 6,969 sqft
- Features: Sidewalks
Details
- Parcel number: 290917007028000015
- Special conditions: None
- Horse amenities: None
Construction
Type & style
- Home type: SingleFamily
- Architectural style: Traditional
- Property subtype: Residential, Single Family Residence
Materials
- Brick, Cement Siding
- Foundation: Slab
Condition
- New construction: No
- Year built: 2024
Details
- Builder name: Pulte
Utilities & green energy
- Water: Public
Community & neighborhood
Senior living
- Senior community: Yes
Location
- Region: Westfield
- Subdivision: Kimblewick
HOA & financial
HOA
- Has HOA: Yes
- HOA fee: $336 monthly
- Amenities included: Barbecue, Cable TV, Clubhouse, Coin Laundry, Exercise Course, Fitness Center, Game Court Exterior, Indoor Pool, Laundry, Maintenance, Maintenance Grounds, Maintenance Structure, Management, Meeting Room, Parking, Party Room, Picnic Area, Pool, Recreation Room, Snow Removal, Tennis Court(s), Insurance
- Services included: Association Builder Controls, Clubhouse, Cable TV, Exercise Room, Insurance, Irrigation, Laundry Connection In Unit, Lawncare, Maintenance Grounds, Maintenance, Management, Snow Removal, Tennis Court(s)
- Association phone: 800-354-0257
Price history
| Date | Event | Price |
|---|---|---|
| 11/4/2025 | Sold | $585,250-1.6%$318/sqft |
Source: | ||
| 9/9/2025 | Pending sale | $595,000$323/sqft |
Source: | ||
| 7/16/2025 | Price change | $595,000-3.3%$323/sqft |
Source: | ||
| 6/13/2025 | Price change | $615,000-1.6%$334/sqft |
Source: | ||
| 3/27/2025 | Price change | $625,000+8.7%$339/sqft |
Source: | ||
Public tax history
Tax history is unavailable.
Neighborhood: 46074
Nearby schools
GreatSchools rating
- 7/10Shamrock Springs Elementary SchoolGrades: PK-4Distance: 2.4 mi
- 9/10Westfield Middle SchoolGrades: 7-8Distance: 5.3 mi
- 10/10Westfield High SchoolGrades: 9-12Distance: 5.5 mi
Schools provided by the listing agent
- Elementary: Shamrock Springs Elementary School
- Middle: Westfield Middle School
- High: Westfield High School
Source: MIBOR as distributed by MLS GRID. This data may not be complete. We recommend contacting the local school district to confirm school assignments for this home.
Get a cash offer in 3 minutes
Find out how much your home could sell for in as little as 3 minutes with a no-obligation cash offer.
Estimated market value
$585,500


