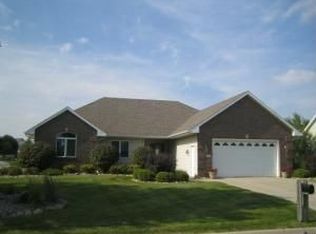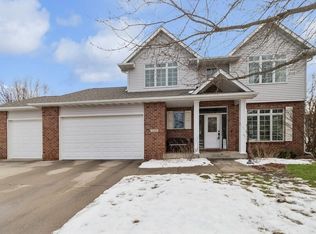Sold for $505,000
$505,000
3121 Aspen Rd, Ames, IA 50014
3beds
2,247sqft
Single Family Residence, Residential
Built in 1994
10,454.4 Square Feet Lot
$456,700 Zestimate®
$225/sqft
$2,592 Estimated rent
Home value
$456,700
$416,000 - $493,000
$2,592/mo
Zestimate® history
Loading...
Owner options
Explore your selling options
What's special
Welcome to this stunning 2-story home that's truly move-in ready and packed with custom details throughout. From the moment you walk in, you'll appreciate the open main floor plan that seamlessly blends style and functionality. The spacious living area flows into a beautifully designed kitchen and dining space, perfect for both everyday living and entertaining.
Step out onto the screened-in patio to enjoy outdoor living in comfort and privacy. The main floor also features a serene master suite offering convenience and comfort, making this home ideal for those who prefer main-level living.
The finished lower level is an entertainer's dream, complete with a full custom bar and a state-of-the-art movie theater. Perfect for hosting friends or enjoying a cozy night in.
Every inch of this home has been thoughtfully designed and meticulously cared for. Don't miss your chance to own this exceptional property that combines luxury, comfort, and convenience.
Zillow last checked: 8 hours ago
Listing updated: July 29, 2025 at 12:47pm
Listed by:
Chad Swenson 515-233-4450,
Hunziker & Assoc.-Ames
Bought with:
Luke Jensen, B62737000
Friedrich Iowa Realty
Source: CIBR,MLS#: 67643
Facts & features
Interior
Bedrooms & bathrooms
- Bedrooms: 3
- Bathrooms: 4
- Full bathrooms: 2
- 3/4 bathrooms: 1
- 1/2 bathrooms: 1
Primary bedroom
- Level: Main
Bedroom 2
- Level: Upper
Bedroom 3
- Level: Upper
Primary bathroom
- Level: Main
Half bathroom
- Level: Main
Full bathroom
- Level: Upper
Full bathroom
- Level: Basement
Other
- Level: Main
Dining room
- Level: Main
Other
- Level: Main
Kitchen
- Level: Main
Laundry
- Level: Main
Living room
- Level: Main
Living room
- Level: Basement
Rec room
- Level: Basement
Utility room
- Level: Basement
Heating
- Forced Air, Natural Gas
Cooling
- Central Air
Appliances
- Included: Dishwasher, Disposal, Dryer, Microwave, Range, Refrigerator, Washer
- Laundry: Main Level
Features
- Wet Bar, Ceiling Fan(s)
- Flooring: Carpet
- Windows: Window Treatments
- Basement: Full,Sump Pump
- Has fireplace: Yes
- Fireplace features: Gas
Interior area
- Total structure area: 2,247
- Total interior livable area: 2,247 sqft
- Finished area above ground: 1,724
- Finished area below ground: 862
Property
Parking
- Parking features: Garage
- Has garage: Yes
Lot
- Size: 10,454 sqft
- Features: Level
Details
- Parcel number: 0528358020
- Zoning: Residential
- Special conditions: Standard
Construction
Type & style
- Home type: SingleFamily
- Property subtype: Single Family Residence, Residential
Materials
- Brick
- Foundation: Concrete Perimeter, Tile
Condition
- Year built: 1994
Utilities & green energy
- Sewer: Public Sewer
- Water: Public
Green energy
- Indoor air quality: Radon Mitigation System - Passive
Community & neighborhood
Location
- Region: Ames
HOA & financial
HOA
- Has HOA: Yes
- HOA fee: $250 yearly
Other
Other facts
- Road surface type: Hard Surface
Price history
| Date | Event | Price |
|---|---|---|
| 7/28/2025 | Sold | $505,000+1.1%$225/sqft |
Source: | ||
| 6/6/2025 | Listed for sale | $499,500-4.9%$222/sqft |
Source: | ||
| 4/27/2025 | Listing removed | -- |
Source: Owner Report a problem | ||
| 4/9/2025 | Listed for sale | $525,000$234/sqft |
Source: Owner Report a problem | ||
Public tax history
| Year | Property taxes | Tax assessment |
|---|---|---|
| 2024 | $6,212 +11.5% | $447,900 |
| 2023 | $5,572 +1.2% | $447,900 +31.7% |
| 2022 | $5,504 -4.2% | $340,100 |
Find assessor info on the county website
Neighborhood: Northridge
Nearby schools
GreatSchools rating
- 9/10Fellows Elementary SchoolGrades: K-5Distance: 1.5 mi
- 5/10Ames Middle SchoolGrades: 6-8Distance: 2.8 mi
- 8/10Ames High SchoolGrades: 9-12Distance: 1.4 mi
Get pre-qualified for a loan
At Zillow Home Loans, we can pre-qualify you in as little as 5 minutes with no impact to your credit score.An equal housing lender. NMLS #10287.

