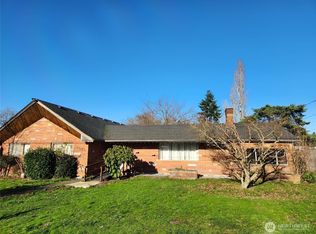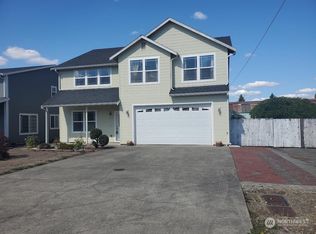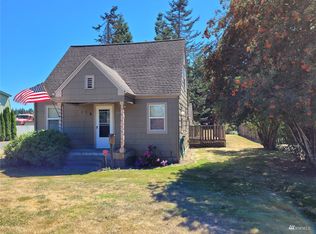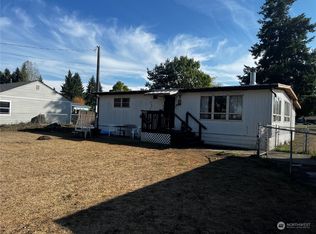Sold
Listed by:
Max A. Vogt,
Windermere Centralia
Bought with: Blade Realty LLC
$450,000
3121 Galvin Road, Galvin, WA 98531
4beds
2,424sqft
Single Family Residence
Built in 1930
1.13 Acres Lot
$448,600 Zestimate®
$186/sqft
$2,457 Estimated rent
Home value
$448,600
$390,000 - $516,000
$2,457/mo
Zestimate® history
Loading...
Owner options
Explore your selling options
What's special
1.3 acre. Solid, charming 4 bdrm, 2 down, 2 up. Full bath down, 1/2 bath up. Craftsman style home, garage & storage bldg & shop. A great place to live, plus a good investment. Zoned both residential & light industrial. Your choice. Has a well for watering & city water & septic. City sewer across street, installed would add value. Mature cherry, pear, apple & plum trees. With extra well, room for huge flower garden. Barn/storage building with large garage door could be converted to a charming ADU = Great possible rental income. Full RV hookup, septic, power water, for guests or for additional rental income. Seller just added a new 1/2 bath, refinished hardwood floors, all new plumbing & painting interior. New roof installed August 2025.
Zillow last checked: 8 hours ago
Listing updated: October 27, 2025 at 04:05am
Listed by:
Max A. Vogt,
Windermere Centralia
Bought with:
Heather Stewart, 134965
Blade Realty LLC
Source: NWMLS,MLS#: 2271190
Facts & features
Interior
Bedrooms & bathrooms
- Bedrooms: 4
- Bathrooms: 2
- Full bathrooms: 1
- 1/2 bathrooms: 1
- Main level bedrooms: 2
Primary bedroom
- Level: Main
Bedroom
- Level: Main
Bathroom full
- Level: Lower
Dining room
- Level: Main
Entry hall
- Level: Main
Kitchen with eating space
- Level: Main
Living room
- Level: Main
Utility room
- Level: Main
Heating
- Forced Air, Heat Pump, Electric
Cooling
- Forced Air, Heat Pump
Appliances
- Included: Dishwasher(s), Refrigerator(s), Stove(s)/Range(s), Water Heater: electric, Water Heater Location: basement
Features
- Flooring: Softwood, Vinyl, Carpet
- Basement: Bath/Stubbed
- Has fireplace: No
Interior area
- Total structure area: 2,424
- Total interior livable area: 2,424 sqft
Property
Parking
- Total spaces: 2
- Parking features: Detached Garage, RV Parking
- Garage spaces: 2
Features
- Levels: One and One Half
- Stories: 1
- Entry location: Main
- Patio & porch: Water Heater
- Has view: Yes
- View description: Territorial
Lot
- Size: 1.13 Acres
- Features: Cable TV, Deck, Fenced-Partially, High Speed Internet, Outbuildings, RV Parking, Shop
- Topography: Level
- Residential vegetation: Fruit Trees, Pasture
Details
- Parcel number: 023964000000
- Zoning: res/light industrial
- Zoning description: Jurisdiction: City
- Special conditions: Standard
Construction
Type & style
- Home type: SingleFamily
- Architectural style: Craftsman
- Property subtype: Single Family Residence
Materials
- Wood Siding
- Foundation: Poured Concrete
- Roof: Composition
Condition
- Fair
- Year built: 1930
- Major remodel year: 1987
Utilities & green energy
- Electric: Company: city
- Sewer: Available, Septic Tank, Company: septic
- Water: Public, Company: city
- Utilities for property: Standard, Standard
Community & neighborhood
Location
- Region: Centralia
- Subdivision: Fords Prairie
Other
Other facts
- Listing terms: Cash Out,Conventional,FHA,VA Loan
- Cumulative days on market: 468 days
Price history
| Date | Event | Price |
|---|---|---|
| 9/26/2025 | Sold | $450,000$186/sqft |
Source: | ||
| 8/14/2025 | Pending sale | $450,000$186/sqft |
Source: | ||
| 3/28/2025 | Price change | $450,000-18.2%$186/sqft |
Source: | ||
| 11/5/2024 | Listed for sale | $550,000$227/sqft |
Source: | ||
Public tax history
| Year | Property taxes | Tax assessment |
|---|---|---|
| 2024 | $3,804 +20.7% | $405,300 |
| 2023 | $3,152 +450.5% | $405,300 +46.6% |
| 2021 | $573 -30.7% | $276,500 +12.4% |
Find assessor info on the county website
Neighborhood: 98531
Nearby schools
GreatSchools rating
- 4/10Fords Prairie Elementary SchoolGrades: K-6Distance: 0.3 mi
- 4/10Centralia Middle SchoolGrades: 7-8Distance: 0.9 mi
- 5/10Centralia High SchoolGrades: 9-12Distance: 0.8 mi
Get pre-qualified for a loan
At Zillow Home Loans, we can pre-qualify you in as little as 5 minutes with no impact to your credit score.An equal housing lender. NMLS #10287.



