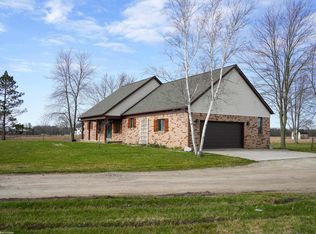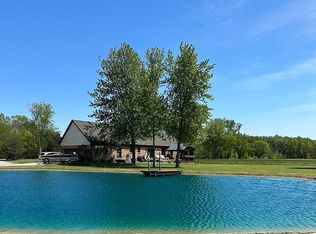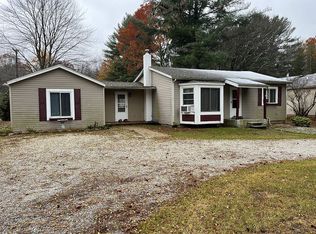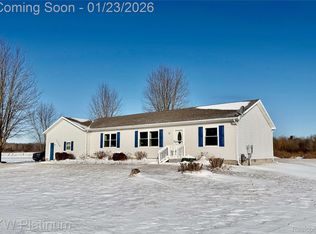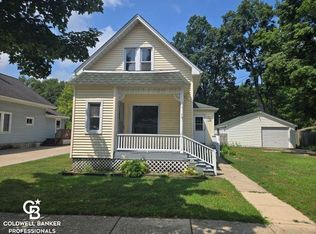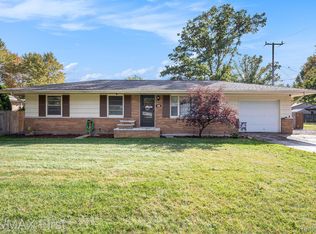Beautifully remodeled open-concept ranch, where modern style and country tranquility collide. Set far back from the road on a private 2-acre lot, this home is surrounded by mature trees and peaceful woods, providing the perfect retreat while still keeping you conveniently close to expressways for an easy commute. Step inside to a spacious open floor plan highlighted by a large living room enhanced by a freestanding wood-burning stove that adds warmth and character. Flowing seemlessly to the sleek kitchen with oversized island, perfect for gathering with friends and family. The home has been updated inside and out, showcasing a modern clean design with fresh finishes throughout. A brand new ample sized front porch welcomes you with charm and is an ideal spot to relax and take in the serene setting. The renovated exterior boasts fresh landscaping that enhances the propertiy's curb appeal. If you are seeking a move in ready home that blends sleek updates with rural charm, this Casco gem is ready to impress. Water for whole home comes from an above ground cistern that a company comes out to refill as needed. Please research prior to showing.
For sale
$220,000
3121 Hessen Rd, Casco, MI 48064
2beds
1,176sqft
Est.:
Single Family Residence
Built in 1978
2 Acres Lot
$206,300 Zestimate®
$187/sqft
$-- HOA
What's special
Fresh landscapingMature treesPeaceful woodsModern clean designFreestanding wood-burning stoveSpacious open floor plan
- 119 days |
- 5,155 |
- 328 |
Zillow last checked: 8 hours ago
Listing updated: October 22, 2025 at 02:29am
Listed by:
Beth A Watson 248-342-9268,
Good Company 248-733-5811
Source: Realcomp II,MLS#: 20251027961
Tour with a local agent
Facts & features
Interior
Bedrooms & bathrooms
- Bedrooms: 2
- Bathrooms: 1
- Full bathrooms: 1
Bedroom
- Level: Entry
- Area: 156
- Dimensions: 13 X 12
Bedroom
- Level: Entry
- Area: 144
- Dimensions: 12 X 12
Other
- Level: Entry
- Area: 50
- Dimensions: 10 X 5
Kitchen
- Level: Entry
- Area: 286
- Dimensions: 22 X 13
Laundry
- Level: Entry
- Area: 104
- Dimensions: 13 X 8
Living room
- Level: Entry
- Area: 260
- Dimensions: 20 X 13
Heating
- Forced Air, Propane
Appliances
- Included: Dishwasher, Disposal, Microwave
Features
- Has basement: No
- Has fireplace: Yes
- Fireplace features: Living Room, Wood Burning Stove
Interior area
- Total interior livable area: 1,176 sqft
- Finished area above ground: 1,176
Property
Parking
- Parking features: No Garage
Features
- Levels: One
- Stories: 1
- Entry location: GroundLevelwSteps
- Patio & porch: Deck, Porch
- Exterior features: Lighting
- Pool features: None
Lot
- Size: 2 Acres
- Dimensions: 445 x 288 x 313 x 231
- Features: Wooded
Details
- Additional structures: Sheds
- Parcel number: 74120021004000
- Special conditions: Short Sale No,Standard
Construction
Type & style
- Home type: SingleFamily
- Architectural style: Ranch
- Property subtype: Single Family Residence
Materials
- Wood Siding
- Foundation: Crawl Space
- Roof: Asphalt
Condition
- New construction: No
- Year built: 1978
- Major remodel year: 2025
Utilities & green energy
- Sewer: Septic Tank
- Water: Other
Community & HOA
HOA
- Has HOA: No
Location
- Region: Casco
Financial & listing details
- Price per square foot: $187/sqft
- Tax assessed value: $69,000
- Annual tax amount: $1,977
- Date on market: 8/16/2025
- Cumulative days on market: 119 days
- Listing agreement: Exclusive Right To Sell
- Listing terms: Cash,Conventional,FHA
- Exclusions: Exclusion(s) Do Not Exist
Estimated market value
$206,300
$196,000 - $217,000
$1,309/mo
Price history
Price history
| Date | Event | Price |
|---|---|---|
| 10/3/2025 | Listed for sale | $220,000$187/sqft |
Source: | ||
| 8/26/2025 | Listing removed | $220,000$187/sqft |
Source: | ||
| 8/20/2025 | Pending sale | $220,000$187/sqft |
Source: | ||
| 8/16/2025 | Listed for sale | $220,000+144.4%$187/sqft |
Source: | ||
| 1/6/2025 | Sold | $90,000-13.6%$77/sqft |
Source: Public Record Report a problem | ||
Public tax history
Public tax history
| Year | Property taxes | Tax assessment |
|---|---|---|
| 2025 | $1,977 +6.8% | $69,000 +2.2% |
| 2024 | $1,851 +1.1% | $67,500 +7.7% |
| 2023 | $1,830 +5.7% | $62,700 +13% |
Find assessor info on the county website
BuyAbility℠ payment
Est. payment
$1,357/mo
Principal & interest
$1084
Property taxes
$196
Home insurance
$77
Climate risks
Neighborhood: 48064
Nearby schools
GreatSchools rating
- 8/10Pine River Elementary SchoolGrades: K-4Distance: 7.2 mi
- 5/10St. Clair Middle SchoolGrades: 5-8Distance: 8.7 mi
- 8/10St. Clair High SchoolGrades: 9-12Distance: 7.3 mi
