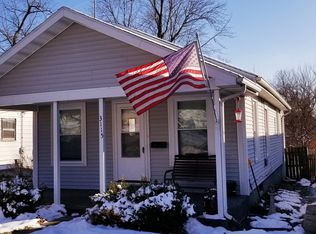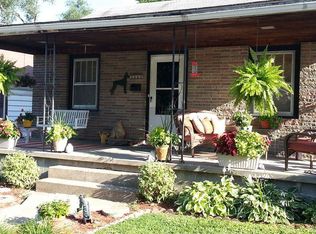Closed
Listing Provided by:
JNelle N Schafer Lee 573-248-6574,
Hannibal Realty LLC
Bought with: Century 21 Broughton Team
Price Unknown
3121 Rendlen Ave, Hannibal, MO 63401
3beds
1,421sqft
Single Family Residence
Built in 1920
0.25 Acres Lot
$171,700 Zestimate®
$--/sqft
$1,405 Estimated rent
Home value
$171,700
Estimated sales range
Not available
$1,405/mo
Zestimate® history
Loading...
Owner options
Explore your selling options
What's special
Updated ranch style home with all main level living! Covered porch greets you and leads to a spacious living room with large picture windows. The living room is open to the dining room and kitchen area. The kitchen has white cabinets, butcher block counters, and new appliances. Off of the kitchen is a laundry room with access to the flat partially fenced backyard. This house has a split bedroom layout. There are two bedrooms and one full bathroom on one side of the house and another spacious bedroom with full bathroom on the other side. There is a two car attached garage. Spacious backyard with concerete patio area. Home has been updated with new flooring, paint, kitchen, and so much more! Highlights inclue three bedrooms, two bathrooms, main level laundry, and new kitchen!
Zillow last checked: 8 hours ago
Listing updated: September 09, 2025 at 07:01am
Listing Provided by:
JNelle N Schafer Lee 573-248-6574,
Hannibal Realty LLC
Bought with:
Sue A Giroux, 1999020403
Century 21 Broughton Team
Source: MARIS,MLS#: 25051325 Originating MLS: Mark Twain Association of REALTORS
Originating MLS: Mark Twain Association of REALTORS
Facts & features
Interior
Bedrooms & bathrooms
- Bedrooms: 3
- Bathrooms: 2
- Full bathrooms: 2
- Main level bathrooms: 2
- Main level bedrooms: 3
Heating
- Forced Air
Cooling
- Central Air
Appliances
- Included: Dishwasher, Electric Oven, Free-Standing Refrigerator
- Laundry: Main Level
Features
- Basement: Partial
- Has fireplace: No
Interior area
- Total interior livable area: 1,421 sqft
- Finished area above ground: 1,421
Property
Parking
- Total spaces: 2
- Parking features: Garage - Attached
- Attached garage spaces: 2
Features
- Levels: One
Lot
- Size: 0.25 Acres
- Dimensions: 80 x 136
- Features: Level
Details
- Parcel number: 010.04.19.3.22.006.000
- Special conditions: Standard
Construction
Type & style
- Home type: SingleFamily
- Architectural style: Ranch
- Property subtype: Single Family Residence
- Attached to another structure: Yes
Materials
- Frame
Condition
- Year built: 1920
Utilities & green energy
- Sewer: Public Sewer
- Water: Private
Community & neighborhood
Location
- Region: Hannibal
- Subdivision: Stratford Park Sd
Other
Other facts
- Listing terms: Cash,Conventional,FHA,USDA Loan,VA Loan
Price history
| Date | Event | Price |
|---|---|---|
| 9/9/2025 | Sold | -- |
Source: | ||
| 8/30/2025 | Pending sale | $178,000$125/sqft |
Source: | ||
| 8/18/2025 | Price change | $178,000-3.7%$125/sqft |
Source: | ||
| 8/6/2025 | Listed for sale | $184,900$130/sqft |
Source: | ||
| 7/29/2025 | Contingent | $184,900$130/sqft |
Source: | ||
Public tax history
| Year | Property taxes | Tax assessment |
|---|---|---|
| 2024 | $760 +6.8% | $11,390 |
| 2023 | $711 +0.2% | $11,390 |
| 2022 | $710 | $11,390 |
Find assessor info on the county website
Neighborhood: 63401
Nearby schools
GreatSchools rating
- 4/10Mark Twain Elementary SchoolGrades: K-5Distance: 0.6 mi
- 4/10Hannibal Middle SchoolGrades: 6-8Distance: 0.6 mi
- 5/10Hannibal Sr. High SchoolGrades: 9-12Distance: 0.4 mi
Schools provided by the listing agent
- Elementary: Veterans Elem.
- Middle: Hannibal Middle
- High: Hannibal Sr. High
Source: MARIS. This data may not be complete. We recommend contacting the local school district to confirm school assignments for this home.

