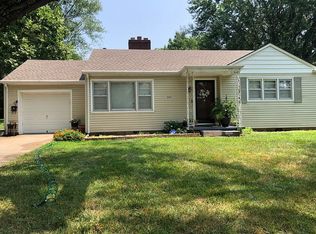Sold
Price Unknown
3121 S Beverly Rd, Independence, MO 64055
3beds
1,286sqft
Single Family Residence
Built in 1952
0.3 Acres Lot
$228,500 Zestimate®
$--/sqft
$1,493 Estimated rent
Home value
$228,500
$203,000 - $256,000
$1,493/mo
Zestimate® history
Loading...
Owner options
Explore your selling options
What's special
Spacious, totally remodeled ranch in Beverly Hills subdivision. This 3 bed, 2 bath features all new interior and exterior paint, new flooring, 2 new bathrooms, totally new kitchen, all new light fixtures, new windows and large fenced-in yard with 2 sheds. New kitchen has all new cabinets, new quartz countertops, new modern backsplash, peninsula with space for barstools and new stainless steel appliances that all stay. Primary suite has beautiful wainscoted accent wall, large closet and full en suite bath with coordinating blue tile accents. Main level has nice open concept living areas that are perfect for a family or people who like to entertain with kitchen overlooking dining room and living room. Plus home overlooks small neighborhood park, has 1 car garage with oversized driveway and extra storage space behind garage. Only minutes from shopping and restaurants of Noland Rd and multiple highways this is a perfect family home and a great value with so many updates- come become a part of the Beverly Hills community today!
Zillow last checked: 8 hours ago
Listing updated: April 04, 2025 at 11:33am
Listing Provided by:
Mary Beth Schwartz 816-674-8875,
KW KANSAS CITY METRO
Bought with:
Ken Hoover Group
Keller Williams KC North
Source: Heartland MLS as distributed by MLS GRID,MLS#: 2532983
Facts & features
Interior
Bedrooms & bathrooms
- Bedrooms: 3
- Bathrooms: 2
- Full bathrooms: 2
Primary bedroom
- Features: Carpet, Ceiling Fan(s)
- Level: First
Bedroom 2
- Features: Carpet, Ceiling Fan(s)
- Level: First
Bedroom 3
- Features: Carpet, Ceiling Fan(s)
- Level: First
Primary bathroom
- Features: Ceramic Tiles, Shower Over Tub
- Level: First
Bathroom 2
- Features: Ceramic Tiles, Shower Over Tub
- Level: First
Dining room
- Features: Luxury Vinyl
- Level: First
Family room
- Features: Luxury Vinyl
- Level: First
Kitchen
- Features: Luxury Vinyl, Quartz Counter
- Level: First
Heating
- Forced Air
Cooling
- Electric
Appliances
- Included: Dishwasher, Disposal, Microwave, Built-In Electric Oven, Stainless Steel Appliance(s)
- Laundry: Main Level
Features
- Ceiling Fan(s)
- Flooring: Carpet, Ceramic Tile, Luxury Vinyl
- Basement: Crawl Space
- Has fireplace: No
Interior area
- Total structure area: 1,286
- Total interior livable area: 1,286 sqft
- Finished area above ground: 1,286
- Finished area below ground: 0
Property
Parking
- Total spaces: 1
- Parking features: Attached, Garage Faces Front
- Attached garage spaces: 1
Features
- Patio & porch: Patio
- Fencing: Metal,Wood
Lot
- Size: 0.30 Acres
- Dimensions: 76 x 157
- Features: City Lot
Details
- Additional structures: Shed(s)
- Parcel number: 26940031000000000
Construction
Type & style
- Home type: SingleFamily
- Architectural style: Traditional
- Property subtype: Single Family Residence
Materials
- Vinyl Siding
- Roof: Composition
Condition
- Year built: 1952
Utilities & green energy
- Sewer: Public Sewer
- Water: Public
Community & neighborhood
Location
- Region: Independence
- Subdivision: Beverly Hills
HOA & financial
HOA
- Has HOA: No
Other
Other facts
- Listing terms: Cash,Conventional,FHA,VA Loan
- Ownership: Private
Price history
| Date | Event | Price |
|---|---|---|
| 4/4/2025 | Sold | -- |
Source: | ||
| 3/4/2025 | Pending sale | $225,000$175/sqft |
Source: | ||
| 3/4/2025 | Listed for sale | $225,000+544.7%$175/sqft |
Source: | ||
| 9/2/2010 | Listing removed | $34,900$27/sqft |
Source: K.L. DeLany Company #1686534 Report a problem | ||
| 7/29/2010 | Price change | $34,900-35.4%$27/sqft |
Source: K.L. DeLany Company #1686534 Report a problem | ||
Public tax history
| Year | Property taxes | Tax assessment |
|---|---|---|
| 2024 | $1,548 +2.3% | $22,349 |
| 2023 | $1,513 +28.4% | $22,349 +40% |
| 2022 | $1,179 +0% | $15,961 |
Find assessor info on the county website
Neighborhood: Santa Fe
Nearby schools
GreatSchools rating
- 5/10John W. Luff Elementary SchoolGrades: PK-5Distance: 0.7 mi
- 7/10Bridger Middle SchoolGrades: 6Distance: 3.7 mi
- 4/10Truman High SchoolGrades: 9-12Distance: 1 mi
Schools provided by the listing agent
- Elementary: Luff
- Middle: Pioneer Ridge
- High: Truman
Source: Heartland MLS as distributed by MLS GRID. This data may not be complete. We recommend contacting the local school district to confirm school assignments for this home.
Get a cash offer in 3 minutes
Find out how much your home could sell for in as little as 3 minutes with a no-obligation cash offer.
Estimated market value$228,500
Get a cash offer in 3 minutes
Find out how much your home could sell for in as little as 3 minutes with a no-obligation cash offer.
Estimated market value
$228,500
