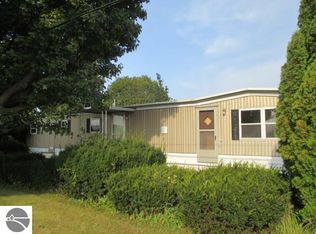Sold for $171,200 on 07/28/25
$171,200
3121 S Shepherd Rd, Mount Pleasant, MI 48858
3beds
1,802sqft
Single Family Residence
Built in 1940
1 Acres Lot
$178,900 Zestimate®
$95/sqft
$1,237 Estimated rent
Home value
$178,900
$166,000 - $193,000
$1,237/mo
Zestimate® history
Loading...
Owner options
Explore your selling options
What's special
This brick ranch home boasts much character starting with the inviting covered front porch. The spacious family room features rounded archways, coved ceiling and gorgeous wood flooring. Step into your beautiful kitchen with custom cabinets that add warmth and character. Vinyl windows bring in plenty of natural light, enhancing the inviting atmosphere. Main floor bedrooms have wood floors. Downstairs, the lower level offers a bedroom, laundry, and a family/recreation area—already plumbed for a bathroom, ready for your finishing touch. Step outside to a large yard, perfect for backyard bonfires and relaxing under the stars. A versatile breezeway doubles as a convenient mudroom, making daily living effortless. A home full of charm, functionality, and comfort—ready for you to make it your own! One year Home Warranty included.
Zillow last checked: 8 hours ago
Listing updated: July 29, 2025 at 08:16am
Listed by:
Krystal Campbell 989-621-2826,
Keller Williams of NM Signature Group 989-317-4444
Bought with:
Joe Wentworth, 6501411863
PRAEDIUM REALTY ROBIN STRESSMAN & ASSOCIATES
Source: NGLRMLS,MLS#: 1935454
Facts & features
Interior
Bedrooms & bathrooms
- Bedrooms: 3
- Bathrooms: 1
- Full bathrooms: 1
- Main level bathrooms: 1
- Main level bedrooms: 2
Primary bedroom
- Level: Main
- Area: 142
- Dimensions: 12 x 11.83
Bedroom 2
- Level: Main
- Area: 120
- Dimensions: 12 x 10
Bedroom 3
- Level: Lower
- Dimensions: 19.5 x 11.92
Primary bathroom
- Features: None
Kitchen
- Level: Main
- Dimensions: 20.5 x 13
Living room
- Level: Main
- Dimensions: 23.83 x 13.92
Heating
- Hot Water, Natural Gas, Fireplace(s)
Appliances
- Included: Refrigerator, Oven/Range, Washer, Dryer
- Laundry: Lower Level
Features
- Other, WiFi
- Flooring: Wood, Laminate
- Basement: Partial,Crawl Space,Egress Windows,Bath/Stubbed
- Has fireplace: Yes
Interior area
- Total structure area: 1,802
- Total interior livable area: 1,802 sqft
- Finished area above ground: 1,140
- Finished area below ground: 662
Property
Parking
- Total spaces: 2
- Parking features: Attached, Garage Door Opener, Concrete Floors, Asphalt
- Attached garage spaces: 2
Accessibility
- Accessibility features: None
Features
- Patio & porch: Covered
- Has view: Yes
- View description: Countryside View
- Waterfront features: None
Lot
- Size: 1 Acres
- Dimensions: 150 x 290
- Features: Level, Landscaped, Metes and Bounds
Details
- Additional structures: None
- Parcel number: 020211000202
- Zoning description: Residential
Construction
Type & style
- Home type: SingleFamily
- Architectural style: Ranch
- Property subtype: Single Family Residence
Materials
- Frame, Vinyl Siding, Brick
- Roof: Asphalt
Condition
- New construction: No
- Year built: 1940
Details
- Warranty included: Yes
Utilities & green energy
- Sewer: Private Sewer
- Water: Private
Community & neighborhood
Community
- Community features: None
Location
- Region: Mount Pleasant
- Subdivision: none
HOA & financial
HOA
- Services included: None
Other
Other facts
- Listing agreement: Exclusive Right Sell
- Listing terms: Conventional,Cash
- Ownership type: Private Owner
- Road surface type: Concrete
Price history
| Date | Event | Price |
|---|---|---|
| 7/28/2025 | Sold | $171,200+7%$95/sqft |
Source: | ||
| 6/21/2025 | Listed for sale | $160,000+90.5%$89/sqft |
Source: | ||
| 2/26/2019 | Sold | $84,000$47/sqft |
Source: Agent Provided Report a problem | ||
| 1/2/2019 | Listed for sale | $84,000$47/sqft |
Source: Mount Pleasant - WEICHERT, REALTORS - Broadway Realty #1854749 Report a problem | ||
Public tax history
| Year | Property taxes | Tax assessment |
|---|---|---|
| 2025 | -- | $56,600 +1.3% |
| 2024 | $1,195 | $55,900 +18.2% |
| 2023 | -- | $47,300 +20.4% |
Find assessor info on the county website
Neighborhood: 48858
Nearby schools
GreatSchools rating
- 7/10Shepherd Elementary SchoolGrades: K-5Distance: 5 mi
- 7/10Shepherd Middle SchoolGrades: 6-8Distance: 5.3 mi
- 9/10Shepherd High SchoolGrades: 9-12Distance: 5 mi
Schools provided by the listing agent
- District: Shepherd Public School District
Source: NGLRMLS. This data may not be complete. We recommend contacting the local school district to confirm school assignments for this home.

Get pre-qualified for a loan
At Zillow Home Loans, we can pre-qualify you in as little as 5 minutes with no impact to your credit score.An equal housing lender. NMLS #10287.
