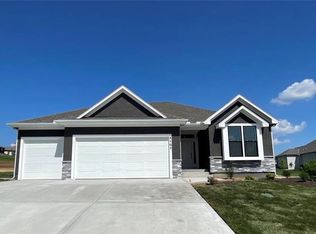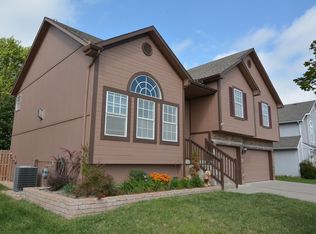Sold
Price Unknown
3121 SW Blue Ribbon St, Lees Summit, MO 64082
4beds
2,819sqft
Single Family Residence
Built in 2021
0.27 Acres Lot
$627,500 Zestimate®
$--/sqft
$3,053 Estimated rent
Home value
$627,500
$596,000 - $659,000
$3,053/mo
Zestimate® history
Loading...
Owner options
Explore your selling options
What's special
A real must-see in a highly sought after neighborhood in Lees Summit with gorgeous upgrades throughout! Reverse 1.5 Story with walk-out finished basement. Vaulted ceilings, tile fireplace, natural finished hardwood flooring. Huge double sliding doors open to a covered deck with pull down custom shades for privacy. Kitchen has quartz countertops, gas cook-top, wall oven and microwave, large butler’s pantry with sink and quartz countertop. Main level master bedroom with a spa-like master bathroom. Enormous walk in closet off the master with built in shelving and drawers. Large laundry room on the main level that has ample space and storage along with a large sink. Large 5 panel 3 car garage has a beautiful epoxy finished floor. Basement living area has a built-in cabinet for your 86" tv, a wet bar with a storage pantry, full bath and 2 bedrooms! Walk out of your basement onto a large concrete slab that has overhead cover from weather from the deck above. Custom window blinds and a fully fenced yard also make this house better then buying new! A large treed lot with lots of privacy and shade in the Spring and Summer Sprinkler/irrigation system and upgraded rock landscaping will make your yard work easy this Summer.
Zillow last checked: 8 hours ago
Listing updated: April 03, 2023 at 07:01pm
Listing Provided by:
Tim Gibson 816-694-2203,
Platinum Realty LLC
Bought with:
Kelly Heaven, SP00240892
KW KANSAS CITY METRO
Source: Heartland MLS as distributed by MLS GRID,MLS#: 2421925
Facts & features
Interior
Bedrooms & bathrooms
- Bedrooms: 4
- Bathrooms: 3
- Full bathrooms: 2
- 1/2 bathrooms: 1
Primary bedroom
- Level: First
Bedroom 2
- Level: First
Bedroom 3
- Level: Lower
Bedroom 4
- Level: Lower
Primary bathroom
- Level: First
Bathroom 2
- Level: First
Bathroom 3
- Level: Lower
Heating
- Forced Air
Cooling
- Electric
Appliances
- Included: Cooktop, Dishwasher, Disposal, Exhaust Fan, Microwave, Built-In Oven, Gas Range
- Laundry: Laundry Room, Main Level
Features
- Custom Cabinets, Kitchen Island, Pantry, Vaulted Ceiling(s), Walk-In Closet(s), Wet Bar
- Flooring: Carpet, Ceramic Tile, Wood
- Windows: Thermal Windows
- Basement: Basement BR,Finished,Full,Walk-Out Access
- Number of fireplaces: 1
- Fireplace features: Great Room, Recreation Room
Interior area
- Total structure area: 2,819
- Total interior livable area: 2,819 sqft
- Finished area above ground: 1,800
- Finished area below ground: 1,019
Property
Parking
- Total spaces: 3
- Parking features: Attached
- Attached garage spaces: 3
Features
- Patio & porch: Covered, Screened
Lot
- Size: 0.27 Acres
- Dimensions: 80 x 149
- Features: City Limits
Details
- Parcel number: 69520040800000000
Construction
Type & style
- Home type: SingleFamily
- Architectural style: Traditional
- Property subtype: Single Family Residence
Materials
- Lap Siding, Stone Trim
- Roof: Composition
Condition
- Year built: 2021
Utilities & green energy
- Sewer: Public Sewer
- Water: Public
Community & neighborhood
Location
- Region: Lees Summit
- Subdivision: Summit View Farms
HOA & financial
HOA
- Has HOA: Yes
- HOA fee: $500 annually
- Amenities included: Other, Party Room, Play Area, Pool
- Services included: Management, Other
- Association name: Summit View Farms Homes Association
Other
Other facts
- Listing terms: Cash,Conventional,FHA,VA Loan
- Ownership: Private
Price history
| Date | Event | Price |
|---|---|---|
| 4/3/2023 | Sold | -- |
Source: | ||
| 2/21/2023 | Pending sale | $585,000$208/sqft |
Source: | ||
| 2/17/2023 | Listed for sale | $585,000+8.5%$208/sqft |
Source: | ||
| 7/8/2021 | Sold | -- |
Source: | ||
| 6/4/2021 | Pending sale | $539,000$191/sqft |
Source: | ||
Public tax history
| Year | Property taxes | Tax assessment |
|---|---|---|
| 2024 | $8,067 +0.7% | $111,720 |
| 2023 | $8,008 +3.4% | $111,720 +16.4% |
| 2022 | $7,746 +496.1% | $95,950 +508.4% |
Find assessor info on the county website
Neighborhood: 64082
Nearby schools
GreatSchools rating
- 8/10Summit Pointe Elementary SchoolGrades: K-5Distance: 0.6 mi
- 6/10Summit Lakes Middle SchoolGrades: 6-8Distance: 2.2 mi
- 9/10Lee's Summit West High SchoolGrades: 9-12Distance: 1.5 mi
Schools provided by the listing agent
- Elementary: Summit Pointe
- Middle: Summit Lakes
- High: Lee's Summit West
Source: Heartland MLS as distributed by MLS GRID. This data may not be complete. We recommend contacting the local school district to confirm school assignments for this home.
Get a cash offer in 3 minutes
Find out how much your home could sell for in as little as 3 minutes with a no-obligation cash offer.
Estimated market value$627,500
Get a cash offer in 3 minutes
Find out how much your home could sell for in as little as 3 minutes with a no-obligation cash offer.
Estimated market value
$627,500

